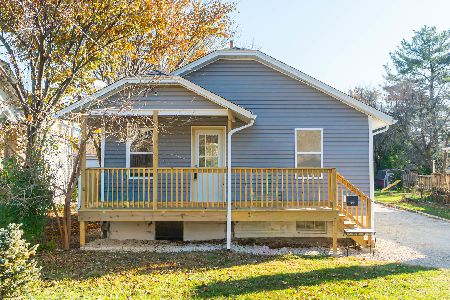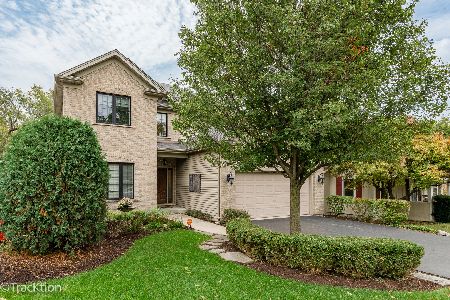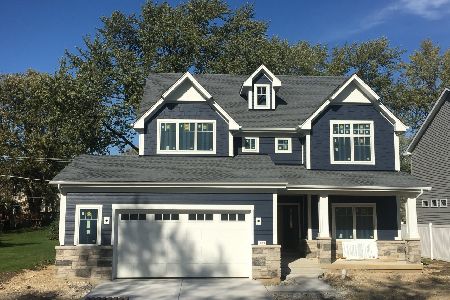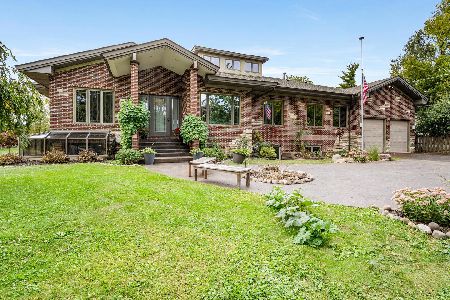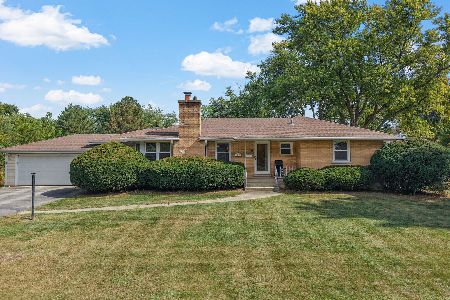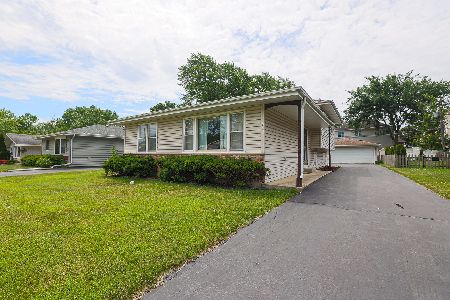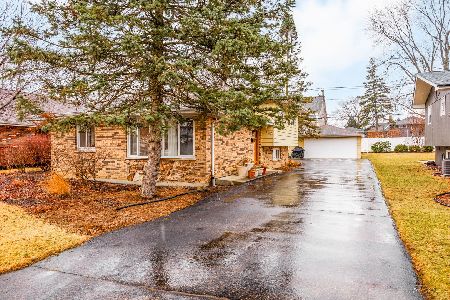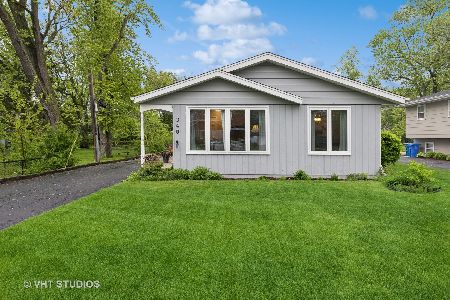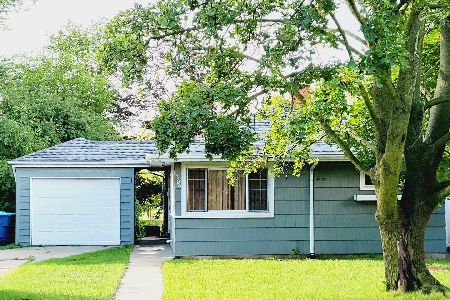4516 Florence Avenue, Downers Grove, Illinois 60515
$289,900
|
Sold
|
|
| Status: | Closed |
| Sqft: | 1,800 |
| Cost/Sqft: | $161 |
| Beds: | 3 |
| Baths: | 2 |
| Year Built: | 1972 |
| Property Taxes: | $4,295 |
| Days On Market: | 2515 |
| Lot Size: | 0,22 |
Description
Meticulously maintained split level home in a great location!! This property sits on a great corner lot, has a storage shed and is located on a dead end street-very little traffic! This home offers 3 bedrooms and 2 full baths-having approximately 1800 sq ft in living space. Original hardwood floors underneath most of the carpeting on the main level. Great kitchen area with tons cabinet and counter space. Large family room and utility room in the lower level. 2 Car attached garage and large concrete patio. Many big ticket items have been replaced such as the Roof (only 8 yrs old), Front stoop (2yrs old), Hot Water Heater (6 yrs old), Central Air unit (2 yrs old) and Furnace replaced (5-6 yrs old). All the windows in the home (besides the front windows) have been replaced two years ago. This home is just minutes to I-355 and I-88 Expressways. In walking distance to Hummer Park. Don't miss out on a great opportunity to live in this desired Downers Grove location!
Property Specifics
| Single Family | |
| — | |
| Tri-Level | |
| 1972 | |
| None | |
| — | |
| No | |
| 0.22 |
| Du Page | |
| — | |
| 0 / Not Applicable | |
| None | |
| Public | |
| Public Sewer, Sewer-Storm | |
| 10162898 | |
| 0904301018 |
Nearby Schools
| NAME: | DISTRICT: | DISTANCE: | |
|---|---|---|---|
|
Grade School
Lester Elementary School |
58 | — | |
|
Middle School
Herrick Middle School |
58 | Not in DB | |
|
High School
North High School |
99 | Not in DB | |
Property History
| DATE: | EVENT: | PRICE: | SOURCE: |
|---|---|---|---|
| 11 Mar, 2019 | Sold | $289,900 | MRED MLS |
| 7 Jan, 2019 | Under contract | $289,900 | MRED MLS |
| 2 Jan, 2019 | Listed for sale | $289,900 | MRED MLS |
Room Specifics
Total Bedrooms: 3
Bedrooms Above Ground: 3
Bedrooms Below Ground: 0
Dimensions: —
Floor Type: Carpet
Dimensions: —
Floor Type: Carpet
Full Bathrooms: 2
Bathroom Amenities: —
Bathroom in Basement: 0
Rooms: No additional rooms
Basement Description: None
Other Specifics
| 2 | |
| Concrete Perimeter | |
| Concrete | |
| Patio | |
| Corner Lot | |
| 85 X 112 X 85 X 112 | |
| — | |
| None | |
| — | |
| Range, Dishwasher, Washer, Dryer, Disposal | |
| Not in DB | |
| — | |
| — | |
| — | |
| — |
Tax History
| Year | Property Taxes |
|---|---|
| 2019 | $4,295 |
Contact Agent
Nearby Similar Homes
Nearby Sold Comparables
Contact Agent
Listing Provided By
RE/MAX Professionals

