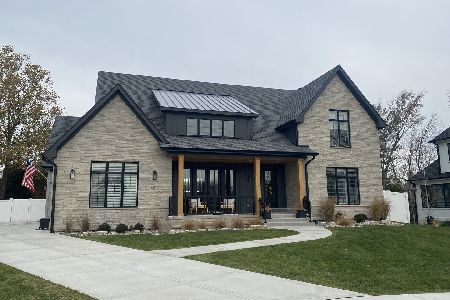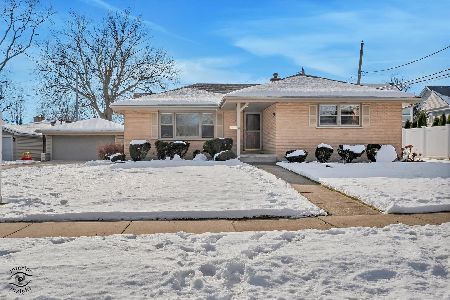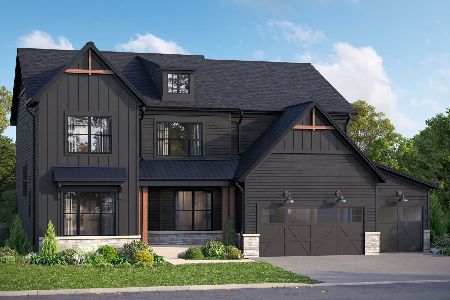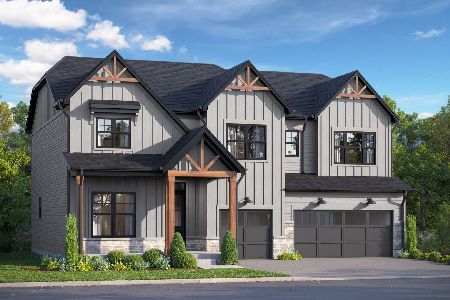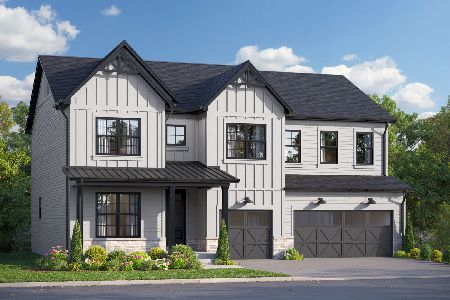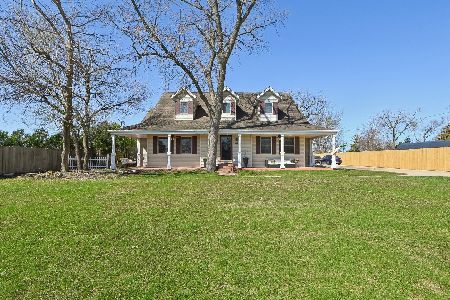4218 Florence Avenue, Downers Grove, Illinois 60515
$999,999
|
For Sale
|
|
| Status: | Contingent |
| Sqft: | 3,250 |
| Cost/Sqft: | $308 |
| Beds: | 4 |
| Baths: | 4 |
| Year Built: | 2003 |
| Property Taxes: | $19,067 |
| Days On Market: | 64 |
| Lot Size: | 0,00 |
Description
INSTANT EQUITY! LUXURY BRICK ESTATE NEAR DOWNTOWN DOWNERS GROVE - SIX CAR GARAGE & .74 ACRES! Located in top-rated District 58/99 schools. Exceptionally crafted brick home (2003) offering ~ 3,250 SF of refined living on over 2 landscaped lots (potential of 1.1 acres with adjoining lot also for sale). Dramatic 26 ft light shaft kitchen /great room anchors the home with 10 ft ceilings, premium GE Monogram appliances (including a 48" 6-burner range + griddle), oversized pantry and built-in coffee/beverage bar. Radiant heating in floors of the main level, basement and garage. Four main level bedrooms plus a flex office/5th bedroom; three bedrooms with ensuites, one-half bath powder room. Unfinished 3100 SF lower level is roughed in for a bathroom and ready for your rec room, home theater or home gym ideas. Car enthusiast's dream ~ 6-Car attached garage workshop with 14 ft ceilings, car lift, loft storage and rear garage door access. Meticulously landscaped with private pond, natural stone grotto, expansive composite deck with pergola, fire-pit driveway and tranquil dead-end setting. Minutes from Metra, I88 and all the downtown Downers Grove amenities. Don't let this rare opportunity slip by!
Property Specifics
| Single Family | |
| — | |
| — | |
| 2003 | |
| — | |
| — | |
| No | |
| — |
| — | |
| Mcintosh | |
| 0 / Not Applicable | |
| — | |
| — | |
| — | |
| 12515123 | |
| 0904110019 |
Nearby Schools
| NAME: | DISTRICT: | DISTANCE: | |
|---|---|---|---|
|
Grade School
Highland Elementary School |
58 | — | |
|
Middle School
Herrick Middle School |
58 | Not in DB | |
|
High School
North High School |
99 | Not in DB | |
Property History
| DATE: | EVENT: | PRICE: | SOURCE: |
|---|---|---|---|
| 22 Nov, 2025 | Under contract | $999,999 | MRED MLS |
| 11 Nov, 2025 | Listed for sale | $999,999 | MRED MLS |
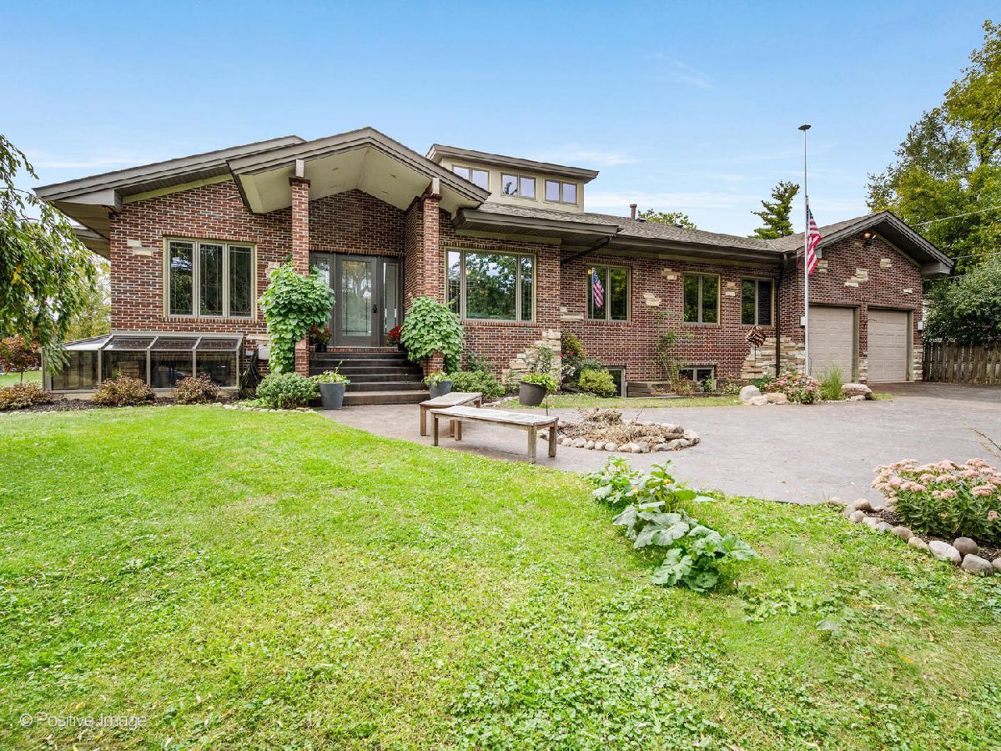











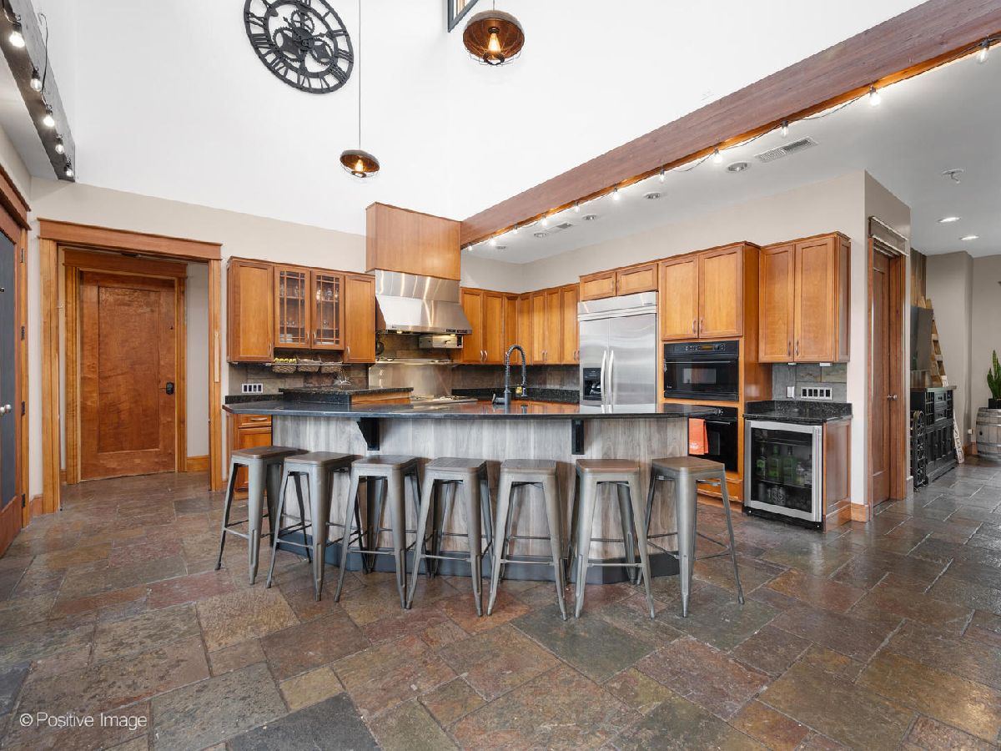





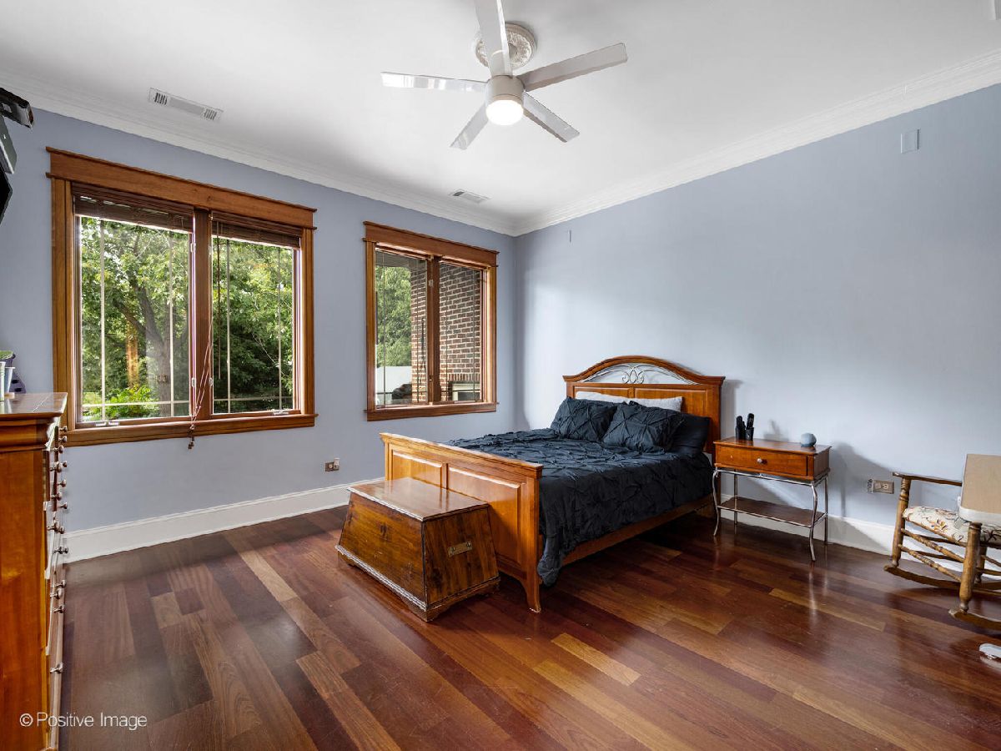













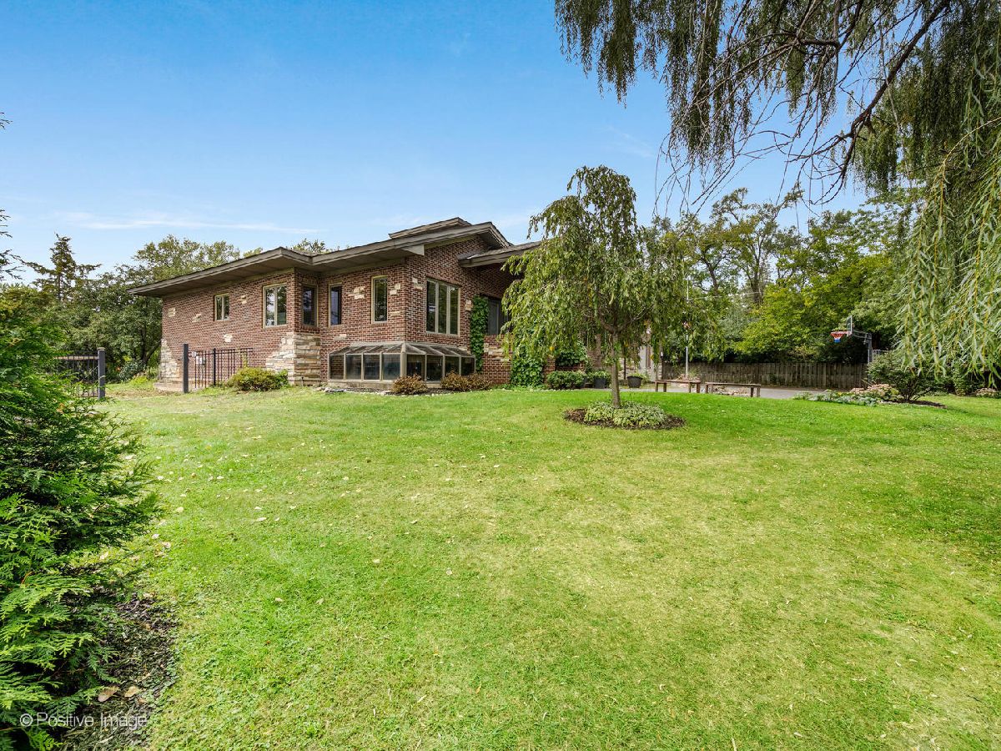



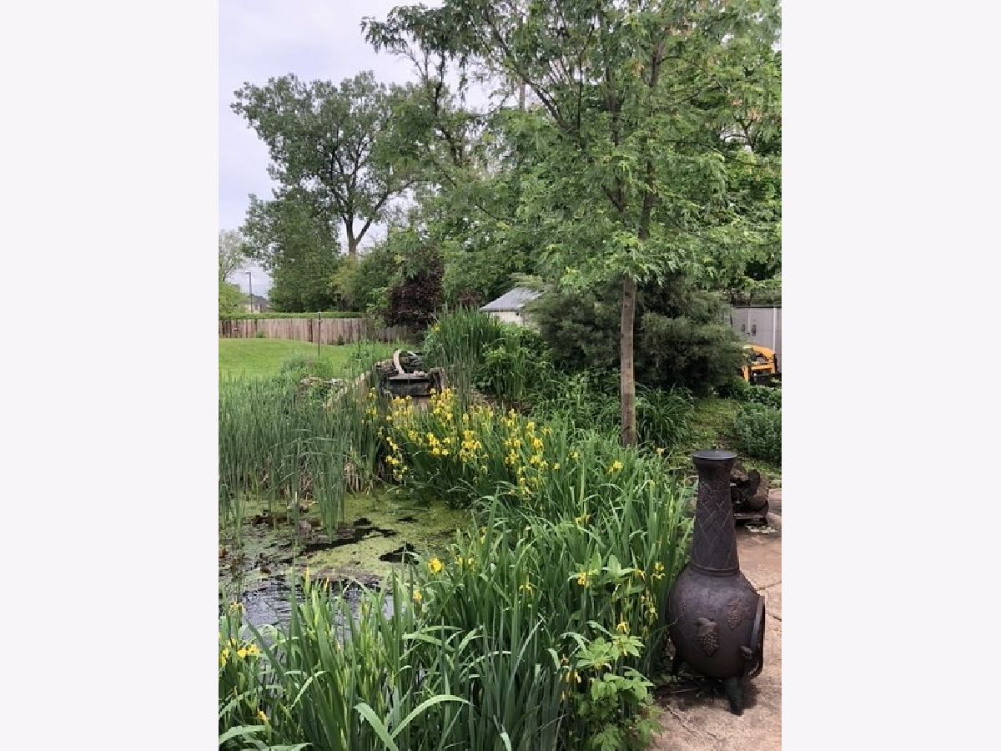

Room Specifics
Total Bedrooms: 4
Bedrooms Above Ground: 4
Bedrooms Below Ground: 0
Dimensions: —
Floor Type: —
Dimensions: —
Floor Type: —
Dimensions: —
Floor Type: —
Full Bathrooms: 4
Bathroom Amenities: Whirlpool,Separate Shower,Double Sink
Bathroom in Basement: 0
Rooms: —
Basement Description: —
Other Specifics
| 6 | |
| — | |
| — | |
| — | |
| — | |
| 119x267 | |
| — | |
| — | |
| — | |
| — | |
| Not in DB | |
| — | |
| — | |
| — | |
| — |
Tax History
| Year | Property Taxes |
|---|---|
| 2025 | $19,067 |
Contact Agent
Nearby Similar Homes
Nearby Sold Comparables
Contact Agent
Listing Provided By
RE/MAX Suburban

