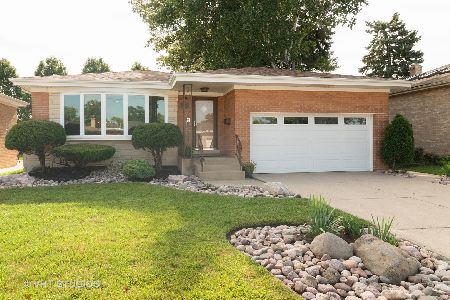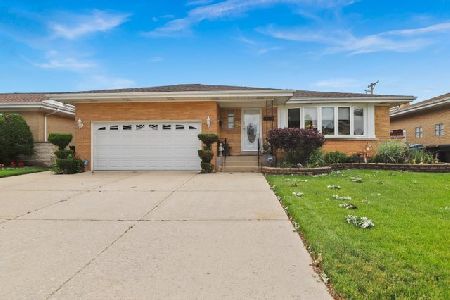4517 Delphia Avenue, O'Hare, Chicago, Illinois 60656
$380,000
|
Sold
|
|
| Status: | Closed |
| Sqft: | 1,148 |
| Cost/Sqft: | $348 |
| Beds: | 2 |
| Baths: | 2 |
| Year Built: | 1969 |
| Property Taxes: | $1,418 |
| Days On Market: | 1062 |
| Lot Size: | 0,00 |
Description
Pride of ownership is evident in this Schorsch ranch, offered for sale by the family of the original owner. The main level is freshly painted and features newly sanded hardwood floors in the living/dining rooms, hallways and bedrooms. The kitchen features new Formica countertops, newer wood laminate flooring, oak cabinets, white appliances and a desk area. Step down to the landing which offers access to the 2-car garage, side door to the patio & yard and the basement stairwell. Recent improvements include newer front and side entry doors, 100-amp electric panel w/a surge protector, new light fixtures on the main level, and outlets & switches throughout, hot water tank-2017. The basement features a paneled rec room, bath with shower & laundry/mechanical room. There is additional unfinished space for a possible home office or guest space. Exterior features include a patio, fenced yard, 2 car attached garage with a concrete driveway. Shopping and transportation nearby. Estate sale, property to be sold in 'as is' condition.
Property Specifics
| Single Family | |
| — | |
| — | |
| 1969 | |
| — | |
| — | |
| No | |
| — |
| Cook | |
| Schorsch Forestview | |
| — / Not Applicable | |
| — | |
| — | |
| — | |
| 11724980 | |
| 12141040310000 |
Nearby Schools
| NAME: | DISTRICT: | DISTANCE: | |
|---|---|---|---|
|
Grade School
Dirksen Elementary School |
299 | — | |
|
High School
Taft High School |
299 | Not in DB | |
Property History
| DATE: | EVENT: | PRICE: | SOURCE: |
|---|---|---|---|
| 17 Jul, 2023 | Sold | $380,000 | MRED MLS |
| 5 Jun, 2023 | Under contract | $400,000 | MRED MLS |
| 22 Feb, 2023 | Listed for sale | $400,000 | MRED MLS |
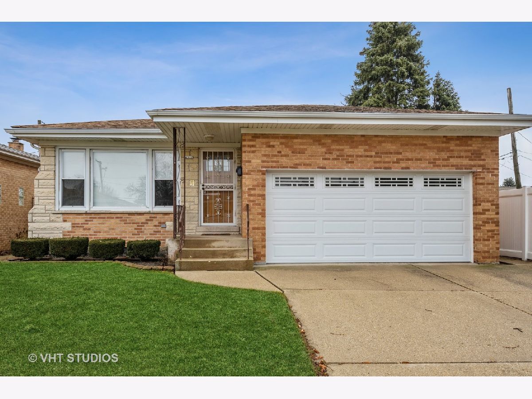
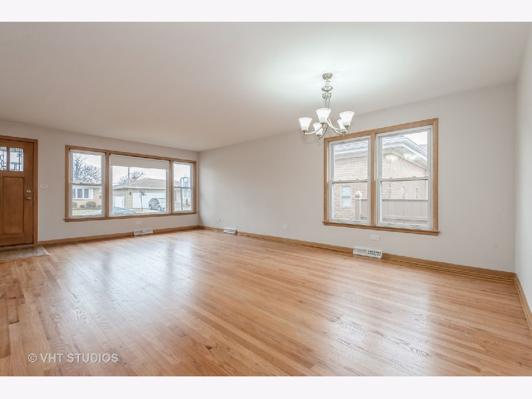
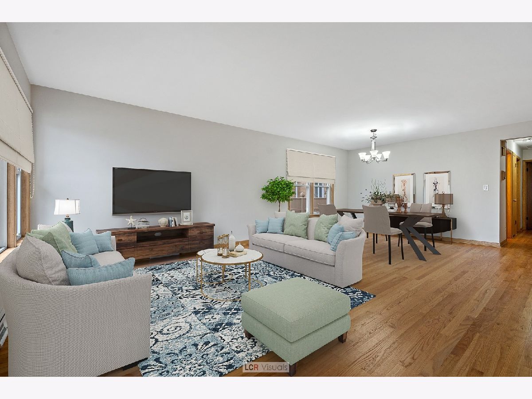
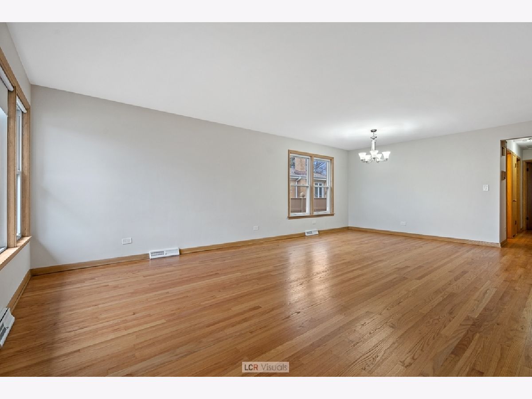
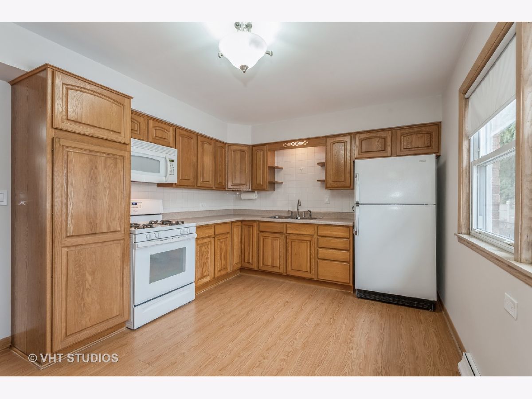
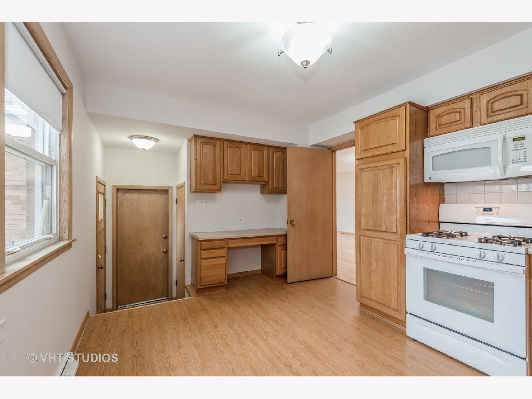
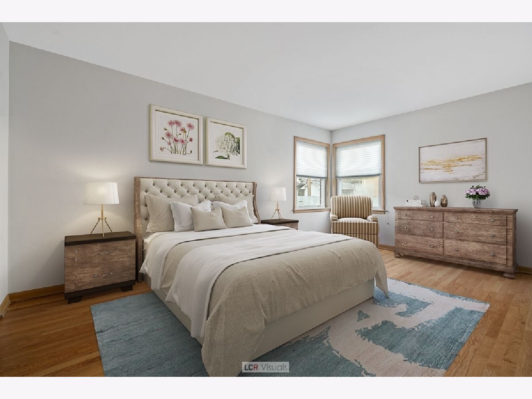
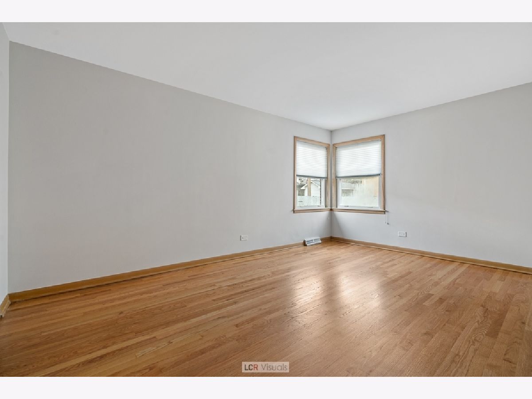
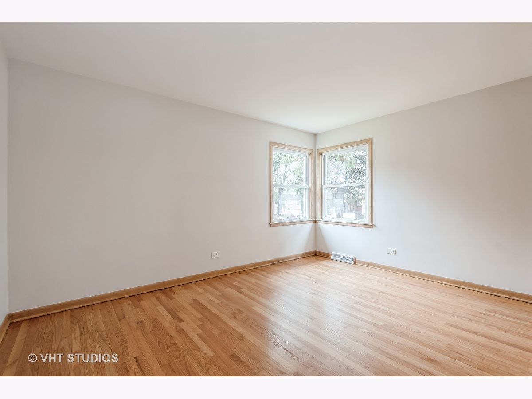
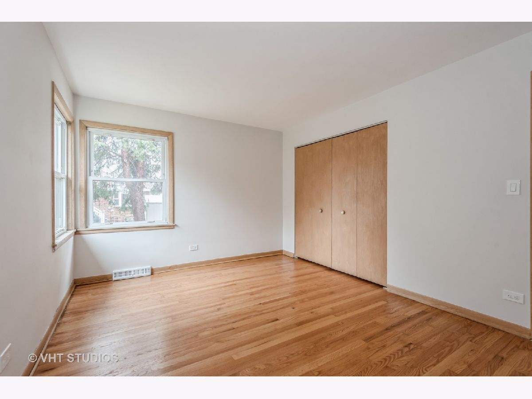
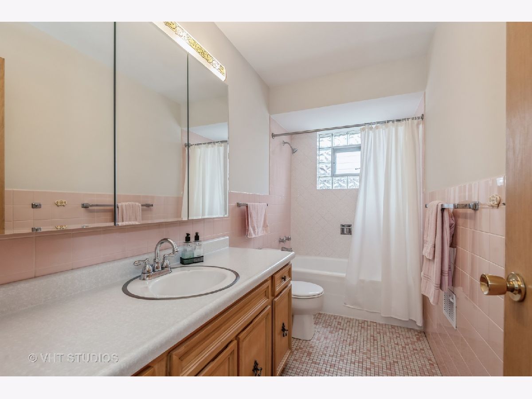
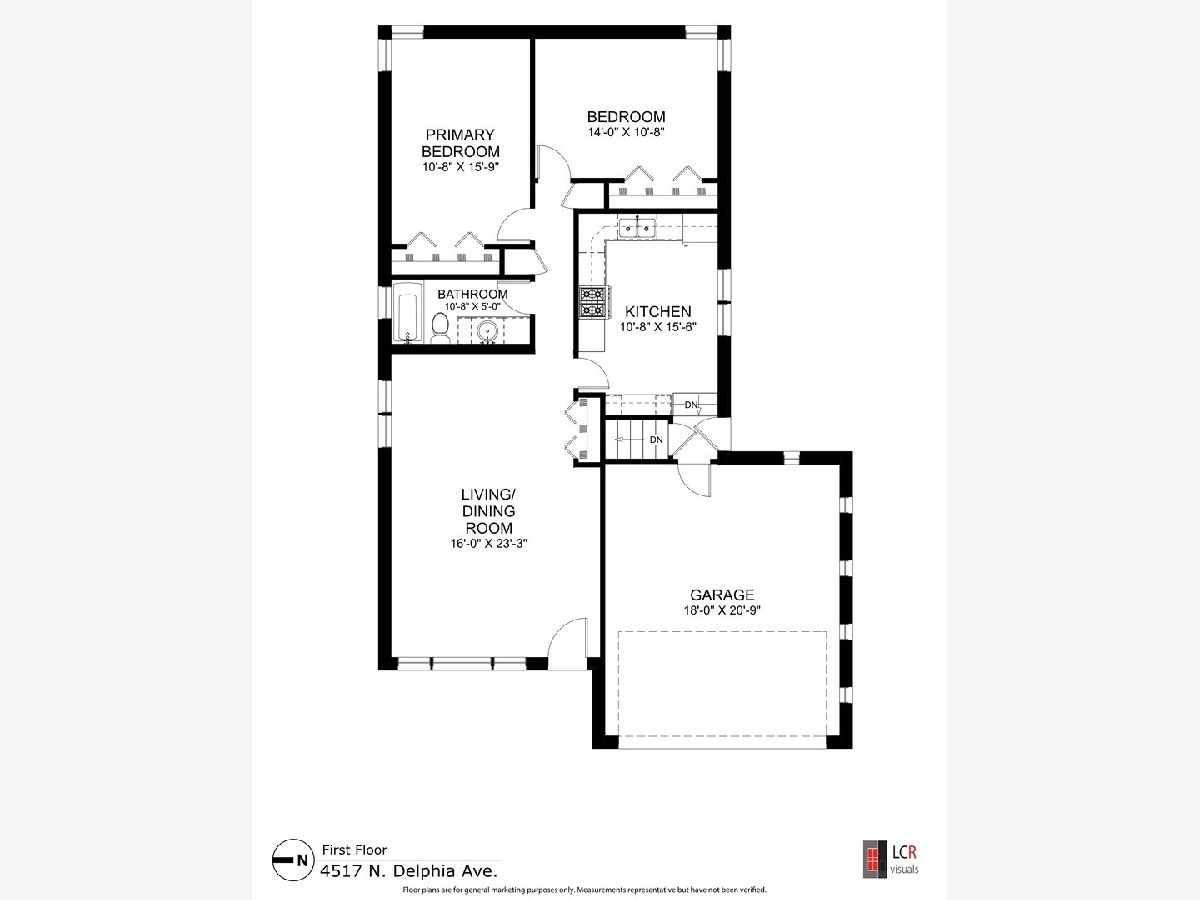
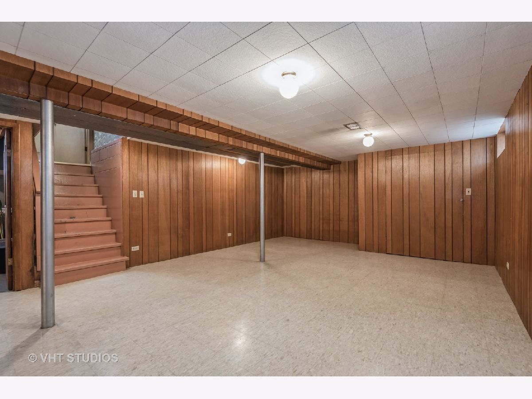
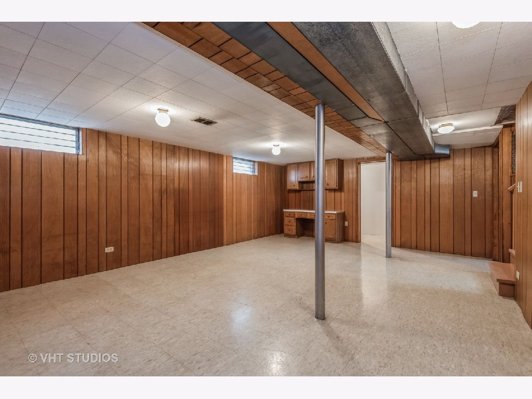
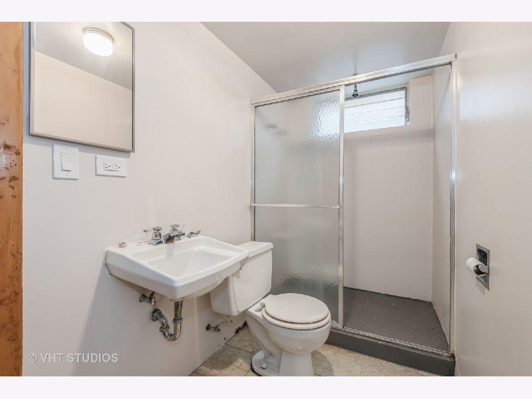
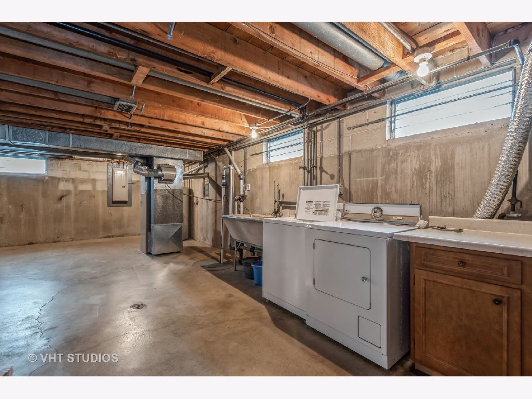
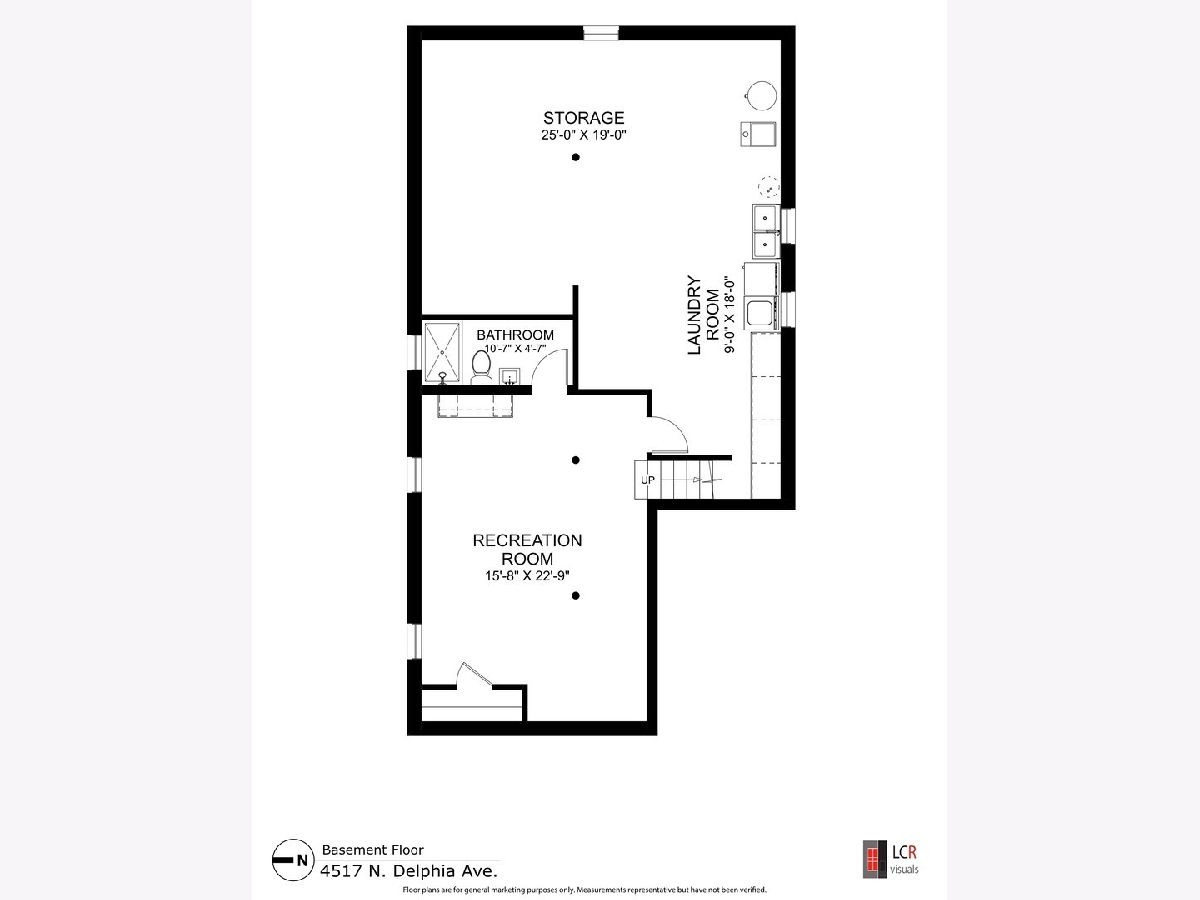
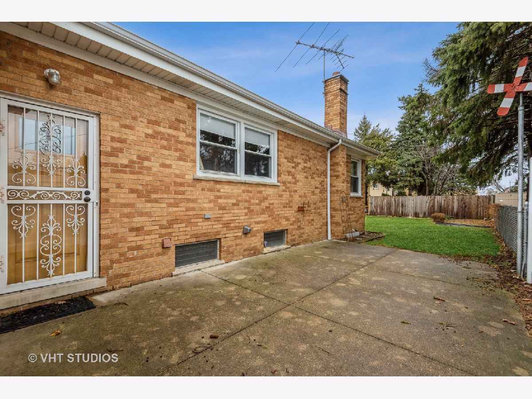
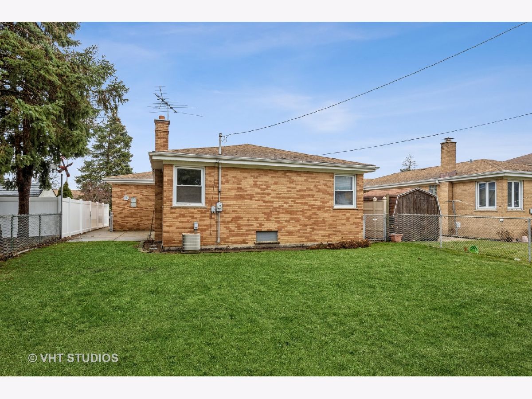
Room Specifics
Total Bedrooms: 2
Bedrooms Above Ground: 2
Bedrooms Below Ground: 0
Dimensions: —
Floor Type: —
Full Bathrooms: 2
Bathroom Amenities: —
Bathroom in Basement: 1
Rooms: —
Basement Description: Partially Finished
Other Specifics
| 2 | |
| — | |
| Concrete,Side Drive | |
| — | |
| — | |
| 44 X 125 | |
| — | |
| — | |
| — | |
| — | |
| Not in DB | |
| — | |
| — | |
| — | |
| — |
Tax History
| Year | Property Taxes |
|---|---|
| 2023 | $1,418 |
Contact Agent
Nearby Similar Homes
Nearby Sold Comparables
Contact Agent
Listing Provided By
Baird & Warner





