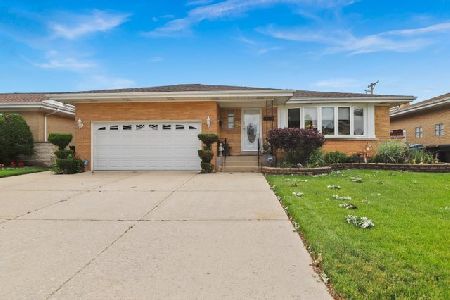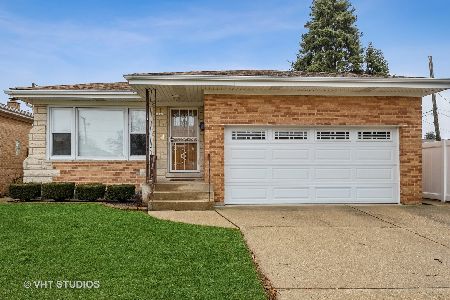4520 Delphia Avenue, O'Hare, Chicago, Illinois 60656
$482,000
|
Sold
|
|
| Status: | Closed |
| Sqft: | 3,500 |
| Cost/Sqft: | $141 |
| Beds: | 4 |
| Baths: | 3 |
| Year Built: | 1960 |
| Property Taxes: | $6,812 |
| Days On Market: | 2146 |
| Lot Size: | 0,15 |
Description
This is the Best of the Best...This is one of only two homes in the area that is an original four bedroom home. This large ranch style home boasts a total of 3500 sq. ft in living space.. A massive basement/rec. room with a full bath and room for storage,,There is a large attached two car garage a sprinkler system and many extras...Won't last long a must see. Suburban living with a city address.
Property Specifics
| Single Family | |
| — | |
| Ranch | |
| 1960 | |
| Full | |
| — | |
| No | |
| 0.15 |
| Cook | |
| — | |
| 0 / Not Applicable | |
| None | |
| Lake Michigan | |
| Public Sewer | |
| 10656991 | |
| 12141150460000 |
Property History
| DATE: | EVENT: | PRICE: | SOURCE: |
|---|---|---|---|
| 27 May, 2020 | Sold | $482,000 | MRED MLS |
| 17 Mar, 2020 | Under contract | $494,900 | MRED MLS |
| 5 Mar, 2020 | Listed for sale | $494,900 | MRED MLS |
Room Specifics
Total Bedrooms: 4
Bedrooms Above Ground: 4
Bedrooms Below Ground: 0
Dimensions: —
Floor Type: Hardwood
Dimensions: —
Floor Type: Hardwood
Dimensions: —
Floor Type: Hardwood
Full Bathrooms: 3
Bathroom Amenities: —
Bathroom in Basement: 1
Rooms: Storage,Other Room,Utility Room-Lower Level,Workshop
Basement Description: Finished
Other Specifics
| 2 | |
| — | |
| Concrete | |
| Patio | |
| — | |
| 45X125 | |
| Full,Pull Down Stair | |
| None | |
| — | |
| Range, Microwave, Dishwasher, Refrigerator, Washer, Dryer | |
| Not in DB | |
| — | |
| — | |
| — | |
| — |
Tax History
| Year | Property Taxes |
|---|---|
| 2020 | $6,812 |
Contact Agent
Nearby Similar Homes
Nearby Sold Comparables
Contact Agent
Listing Provided By
Coldwell Banker Residential








