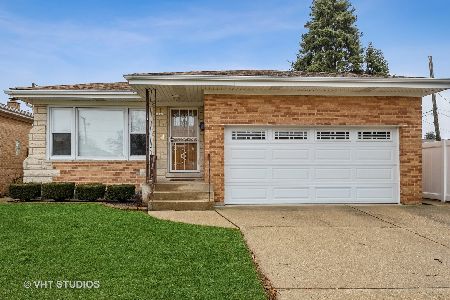4514 Delphia Avenue, O'Hare, Chicago, Illinois 60656
$450,000
|
Sold
|
|
| Status: | Closed |
| Sqft: | 0 |
| Cost/Sqft: | — |
| Beds: | 3 |
| Baths: | 2 |
| Year Built: | 1955 |
| Property Taxes: | $6,225 |
| Days On Market: | 2048 |
| Lot Size: | 0,15 |
Description
Why compromise when you can have it all? Meticulously maintained 3BD/2BA brick ranch home boasts of gleaming hardwood floors throughout, updated kitchen and baths, and heated attached 2 car garage situated on a rare oversized lot. The pride of ownership shows throughout the entire home and is an entertainer's dream! Recently updated eat-in kitchen boasts of premium Viking appliances including range w/hood, granite countertops, and full height stone tile backsplash. The floorplan flows effortlessly to the formal dining room and expansive living room. This well thought out home features oversized bedrooms and ample closet and storage space. Expansive lower level features a SECOND FULL KITCHEN, wet bar, wine cellar, and handsome wood burning fireplace with stacked stone surround. Host your summer bbq on your massive patio with outdoor wood burning brick oven. This magazine worthy home in a remarkable neighborhood on an a huge oversized lot is waiting for you to call it your home. Schedule your private tour today!
Property Specifics
| Single Family | |
| — | |
| — | |
| 1955 | |
| Full | |
| — | |
| No | |
| 0.15 |
| Cook | |
| — | |
| 0 / Not Applicable | |
| None | |
| Public | |
| Public Sewer, Overhead Sewers | |
| 10742249 | |
| 12141150470000 |
Property History
| DATE: | EVENT: | PRICE: | SOURCE: |
|---|---|---|---|
| 14 Sep, 2020 | Sold | $450,000 | MRED MLS |
| 16 Jul, 2020 | Under contract | $465,000 | MRED MLS |
| — | Last price change | $475,000 | MRED MLS |
| 11 Jun, 2020 | Listed for sale | $475,000 | MRED MLS |
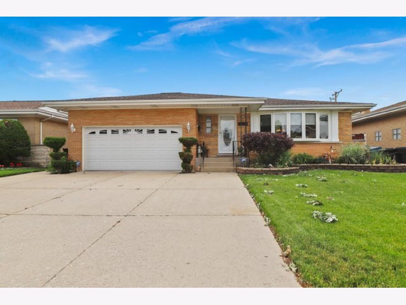
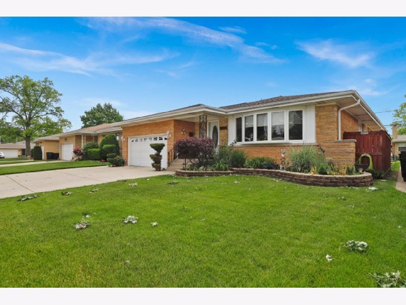
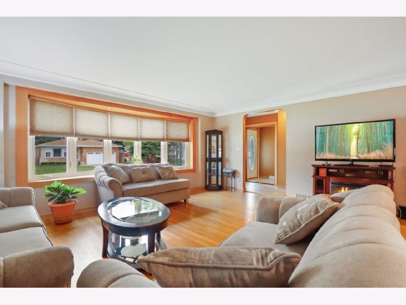
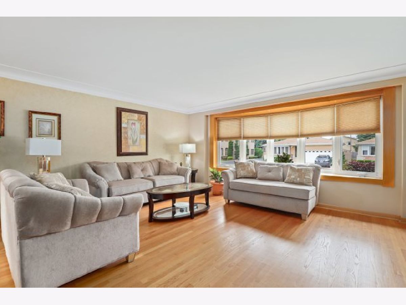
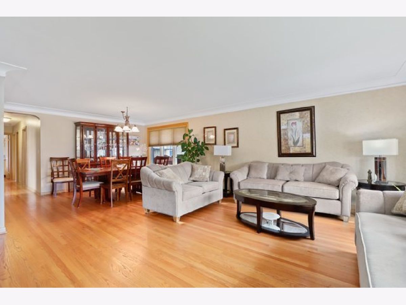
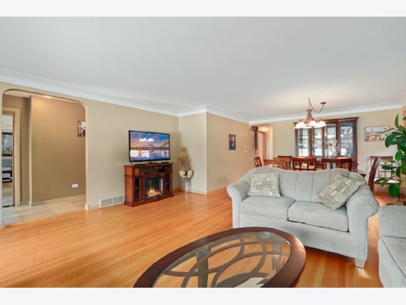
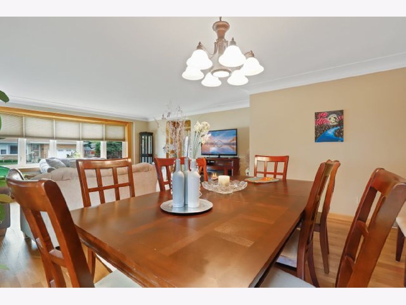
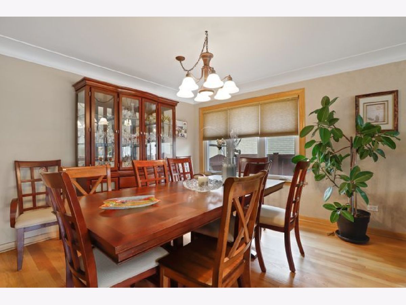
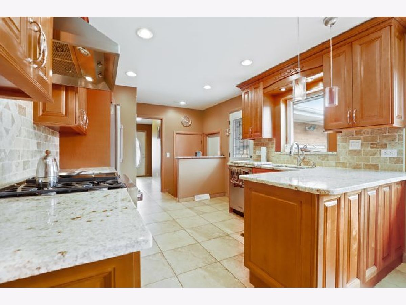
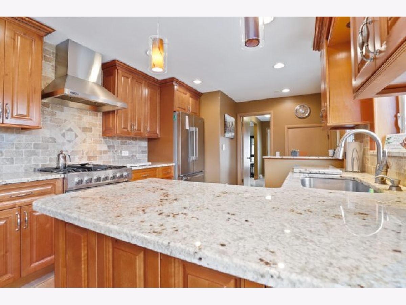
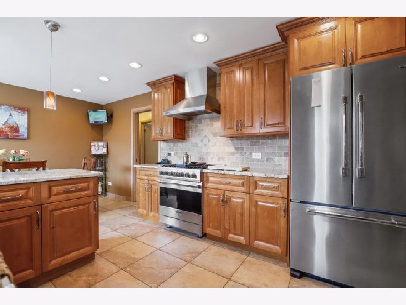
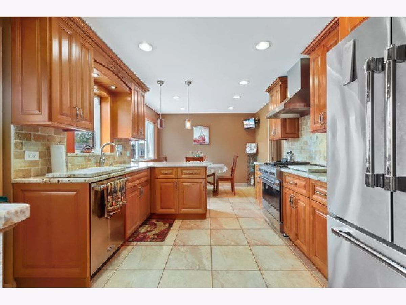
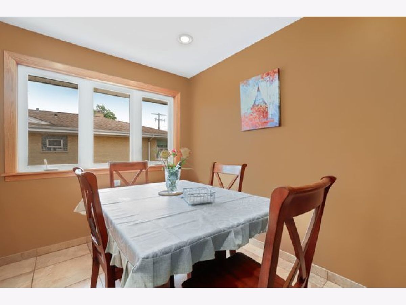
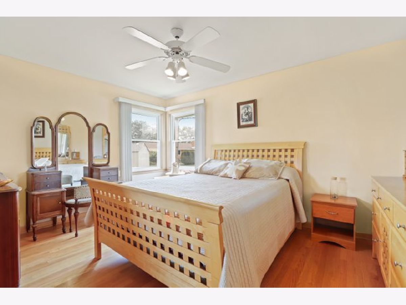
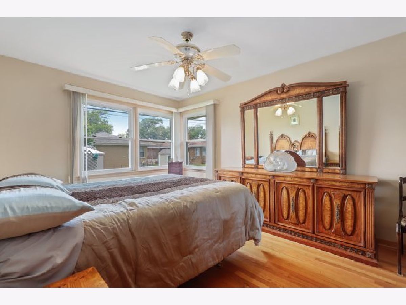
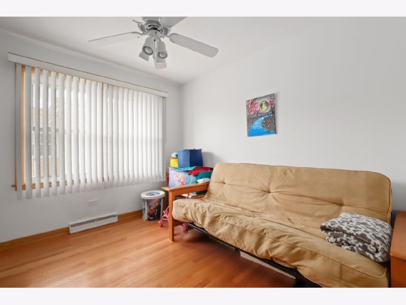
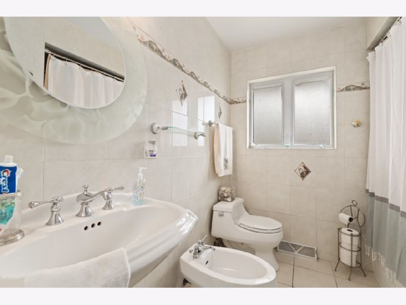
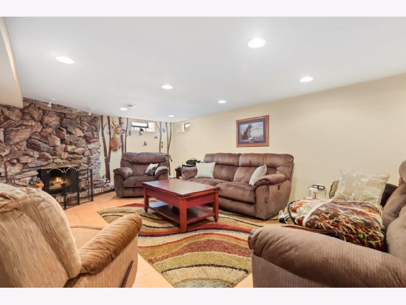
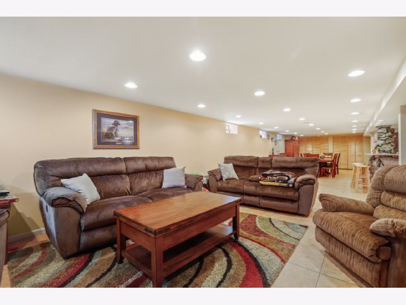
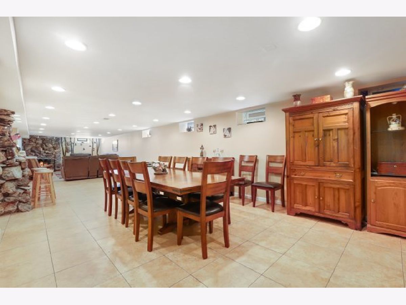
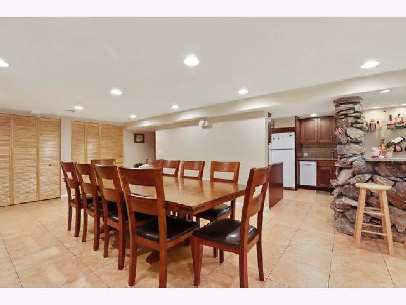
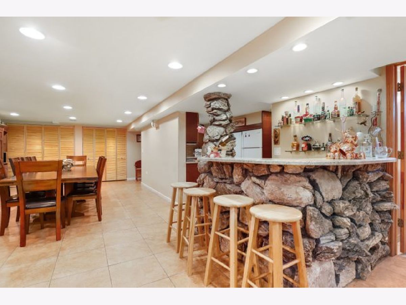
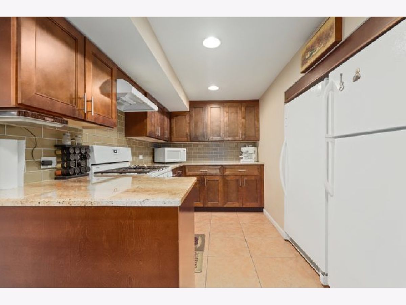
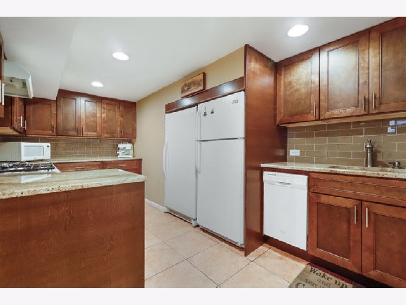
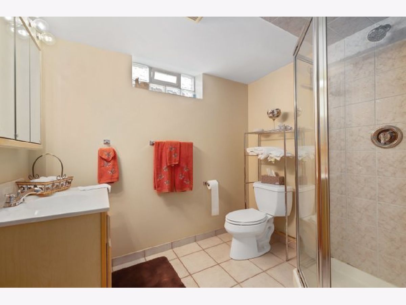
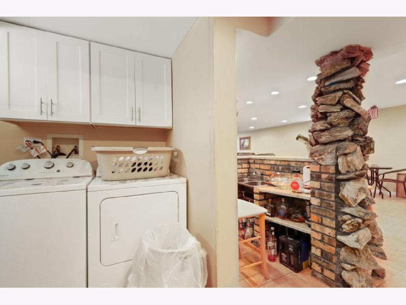
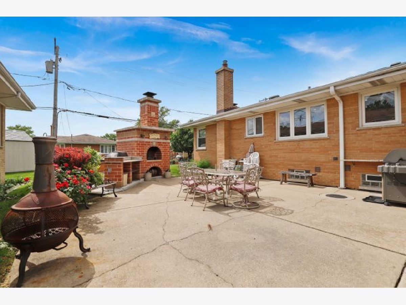
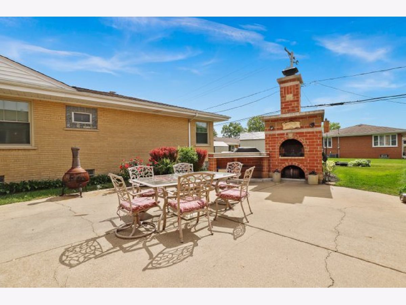
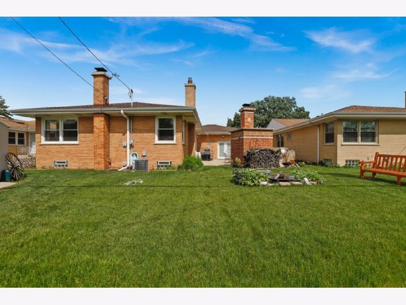
Room Specifics
Total Bedrooms: 3
Bedrooms Above Ground: 3
Bedrooms Below Ground: 0
Dimensions: —
Floor Type: Hardwood
Dimensions: —
Floor Type: Hardwood
Full Bathrooms: 2
Bathroom Amenities: Bidet
Bathroom in Basement: 1
Rooms: Family Room,Kitchen,Utility Room-Lower Level
Basement Description: Finished,Cellar
Other Specifics
| 2 | |
| — | |
| — | |
| Patio, Dog Run, Storms/Screens, Outdoor Grill | |
| — | |
| 65X115X65X115 | |
| Unfinished | |
| — | |
| Bar-Wet, Hardwood Floors, First Floor Bedroom, First Floor Full Bath | |
| Range, Microwave, Dishwasher, Refrigerator, High End Refrigerator, Washer, Dryer, Stainless Steel Appliance(s), Cooktop, Range Hood | |
| Not in DB | |
| Curbs, Sidewalks, Street Lights, Street Paved | |
| — | |
| — | |
| Wood Burning, Gas Starter, Includes Accessories |
Tax History
| Year | Property Taxes |
|---|---|
| 2020 | $6,225 |
Contact Agent
Nearby Similar Homes
Nearby Sold Comparables
Contact Agent
Listing Provided By
Redfin Corporation





