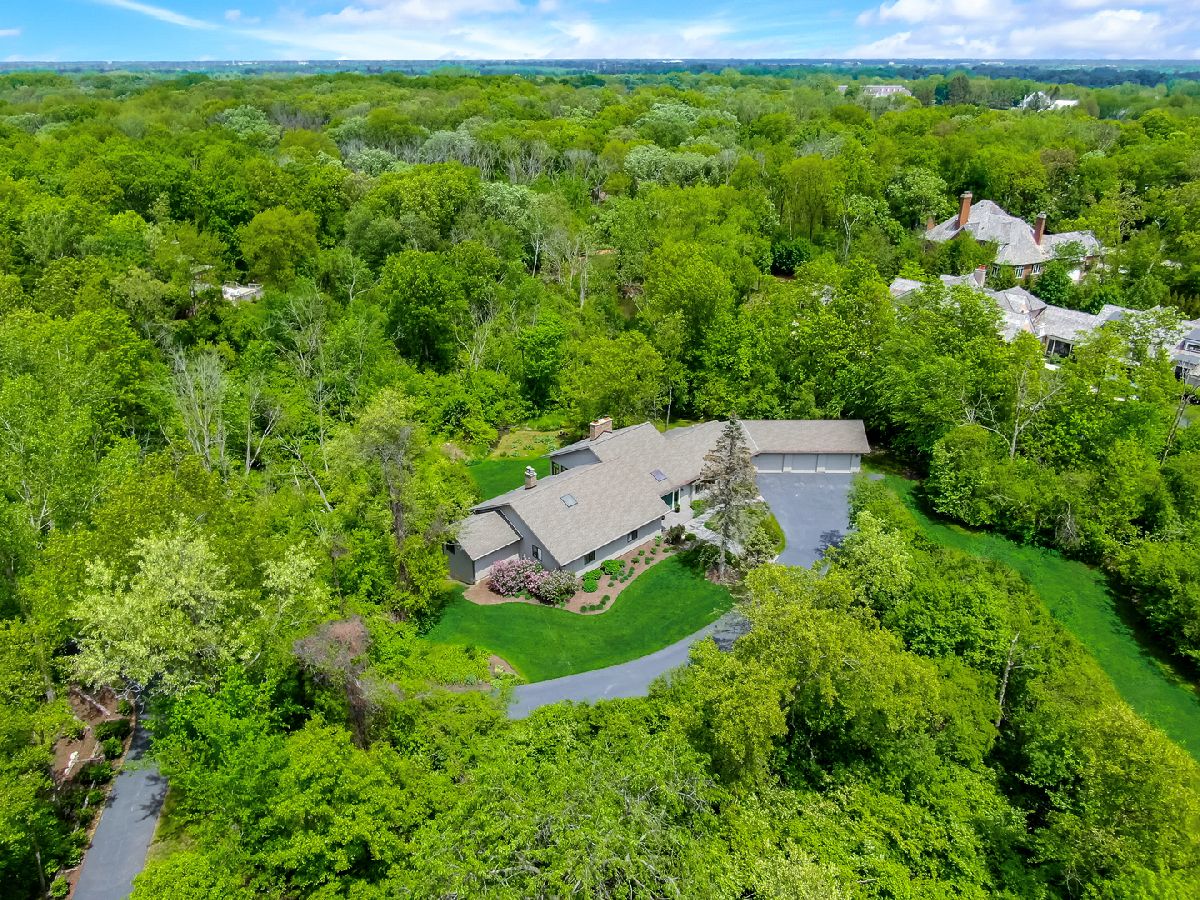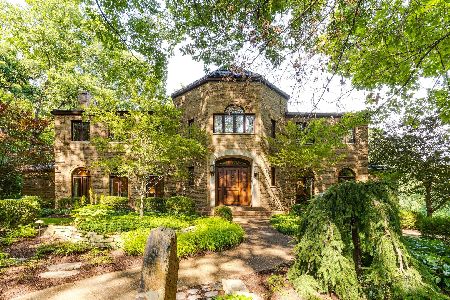4518 Hickory Court, Long Grove, Illinois 60047
$785,000
|
Sold
|
|
| Status: | Closed |
| Sqft: | 6,131 |
| Cost/Sqft: | $130 |
| Beds: | 4 |
| Baths: | 4 |
| Year Built: | 1987 |
| Property Taxes: | $22,940 |
| Days On Market: | 1661 |
| Lot Size: | 3,11 |
Description
Nestled in a gorgeous 3 acre wooded setting of desirable Long Grove, you will find this elegant and tastefully appointed home for all seasons. From the moment you enter, you are greeted with the expansive great room with the focal point of the stunning ceiling treatment, a 2 story stone fireplace and a wall of windows to take in the grand views! The open floorplan has today's most in-demand modern spaces. The formal dining room will be home to many shared meals and special memories. The gourmet kitchen is an entertainer's delight, featuring newer luxury SS Sub-Zero, Wolf, Viking and Bosch appliances, gorgeous granite counters (2007)and a new elegant tile backsplash (2020). Sumptuous Primary BR features 2 sided fireplace, spacious adjacent sitting room with access to deck and recently fully remodeled luxury bath (2007, 2020). You will love all the built-ins in this home - gorgeous and practical features throughout. Addtional BR's offer spacious rooms, large closet spaces, J and J and private baths. The open staircase brings you to the stunning lower level deep pour walkout, featuring 2 fireplaces, and more open space to enjoy! A huge recreation room, game area, seating areas, exercise/bonus room and full bath plus tons of storage make this a perfect space! Outdoor areas include a large main floor deck, lower level patio and stunning lush landscaping. Enjoy the privacy and beauty of this setting, and the proximity to the fun of downtown Long Grove restaurants and shops! This location is conveniently accessible to the nearby YMCA, Deer Park Mall, Mariano's, schools, the train to the city up Quentin Rd and easy access to Rt 22. A Truly stunning 3 acre retreat with stream, manicured lawn as well as a natural setting. This is a WOW setting and a WOW house you must see to appreciate all the nuances of the quality and tasteful elegance this home offers. Don't wait - it's truly a GEM!
Property Specifics
| Single Family | |
| — | |
| Ranch | |
| 1987 | |
| Full,Walkout | |
| CUSTOM HILLSIDE RANCH | |
| No | |
| 3.11 |
| Lake | |
| — | |
| 600 / Annual | |
| Other | |
| Private Well | |
| Septic-Private | |
| 11084774 | |
| 14134010220000 |
Nearby Schools
| NAME: | DISTRICT: | DISTANCE: | |
|---|---|---|---|
|
Grade School
Country Meadows Elementary Schoo |
96 | — | |
|
Middle School
Woodlawn Middle School |
96 | Not in DB | |
|
High School
Adlai E Stevenson High School |
125 | Not in DB | |
Property History
| DATE: | EVENT: | PRICE: | SOURCE: |
|---|---|---|---|
| 12 Jul, 2021 | Sold | $785,000 | MRED MLS |
| 10 Jun, 2021 | Under contract | $799,000 | MRED MLS |
| 26 May, 2021 | Listed for sale | $799,000 | MRED MLS |

Room Specifics
Total Bedrooms: 4
Bedrooms Above Ground: 4
Bedrooms Below Ground: 0
Dimensions: —
Floor Type: Carpet
Dimensions: —
Floor Type: Carpet
Dimensions: —
Floor Type: Carpet
Full Bathrooms: 4
Bathroom Amenities: Whirlpool,Separate Shower,Double Sink
Bathroom in Basement: 1
Rooms: Eating Area,Great Room,Recreation Room,Game Room,Sitting Room,Exercise Room,Foyer
Basement Description: Finished
Other Specifics
| 3 | |
| Concrete Perimeter | |
| Asphalt | |
| Deck, Patio | |
| Landscaped,Stream(s),Mature Trees | |
| 370 X 370 | |
| — | |
| Full | |
| Vaulted/Cathedral Ceilings, Skylight(s), Hardwood Floors, First Floor Bedroom, First Floor Laundry, First Floor Full Bath, Built-in Features, Walk-In Closet(s), Ceiling - 10 Foot, Ceiling - 9 Foot, Beamed Ceilings, Some Carpeting, Granite Counters, Separate Dining Roo | |
| Double Oven, Dishwasher, High End Refrigerator, Stainless Steel Appliance(s), Cooktop, Built-In Oven, Water Softener Owned | |
| Not in DB | |
| — | |
| — | |
| — | |
| Double Sided, Wood Burning, Gas Log, Gas Starter |
Tax History
| Year | Property Taxes |
|---|---|
| 2021 | $22,940 |
Contact Agent
Nearby Sold Comparables
Contact Agent
Listing Provided By
Berkshire Hathaway HomeServices Chicago





