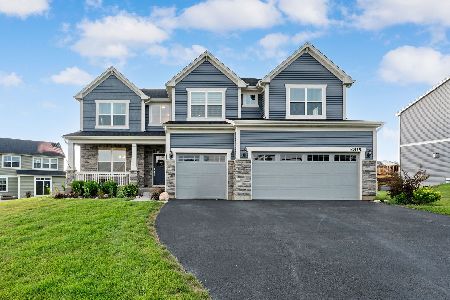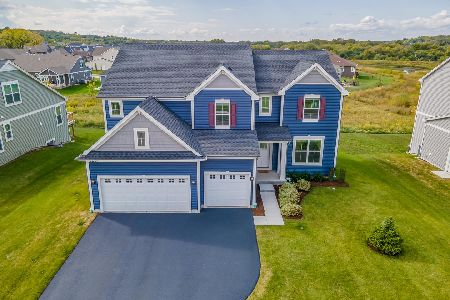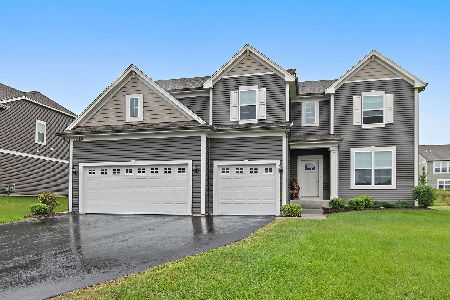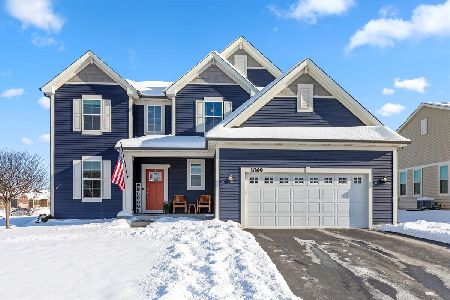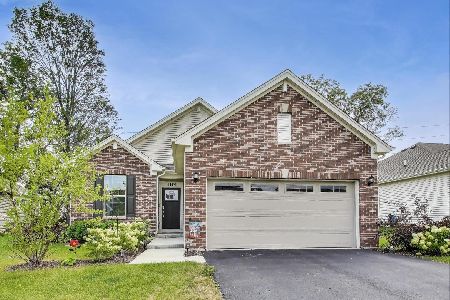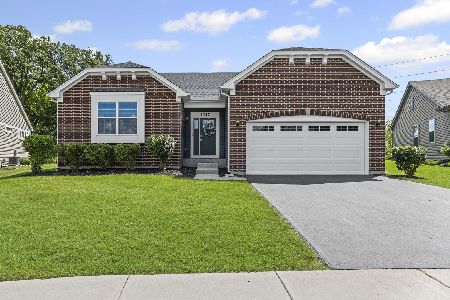4520 Ripon Road, Crystal Lake, Illinois 60012
$385,000
|
Sold
|
|
| Status: | Closed |
| Sqft: | 2,649 |
| Cost/Sqft: | $150 |
| Beds: | 4 |
| Baths: | 3 |
| Year Built: | 1982 |
| Property Taxes: | $9,394 |
| Days On Market: | 821 |
| Lot Size: | 1,80 |
Description
Contemporary design on this 2 story nestled on a private 1.8 Acre lot in the heart of College Hill in Crystal Lake! Unique Brick and Cedar home features vaulted ceilings, floating staircase in 2 story entry, exposed brick walls and elegant grass cloth wall coverings! Stone Fireplace in the main living area opens to the dining room. Vaulted Kitchen with custom Oak cabinetry and Corian counters, exposed brick wall plus large picture window with view of the incredible treelined backyard! Charming wet bar with bar fridge is perfect for entertaining with sliding door out to deck! The family room features beamed ceilings a 2nd fireplace w/gas logs and sliding doors to the huge wrap around deck! Main floor Bedroom with pass through to full bathroom! Large laundry/mud room with access to the attached 2 car garage! The 2nd floor features 3 more bedrooms, full hall bath and the primary bedroom has a private bath with whirlpool tub/separate shower and walk in closet! Sliding door out to your own cozy deck overlooking the yard. Full basement offers many possibilities! There is a finished room ideal for an office or play room! Additional storage room ..New Furnace 2022, New Well pump and expansion tank! Unincorporated Nunda Township on Mchenry County and no association! The opportunities are endless! Great location and excellent Crystal Lake Schools! The decor is classic to this home!
Property Specifics
| Single Family | |
| — | |
| — | |
| 1982 | |
| — | |
| CUSTOM | |
| No | |
| 1.8 |
| Mc Henry | |
| — | |
| 0 / Not Applicable | |
| — | |
| — | |
| — | |
| 11912373 | |
| 1427251014 |
Nearby Schools
| NAME: | DISTRICT: | DISTANCE: | |
|---|---|---|---|
|
Grade School
Husmann Elementary School |
47 | — | |
|
Middle School
Hannah Beardsley Middle School |
47 | Not in DB | |
|
High School
Prairie Ridge High School |
155 | Not in DB | |
Property History
| DATE: | EVENT: | PRICE: | SOURCE: |
|---|---|---|---|
| 22 Aug, 2016 | Sold | $340,000 | MRED MLS |
| 20 Jun, 2016 | Under contract | $350,000 | MRED MLS |
| — | Last price change | $375,000 | MRED MLS |
| 22 Apr, 2016 | Listed for sale | $375,000 | MRED MLS |
| 30 Nov, 2023 | Sold | $385,000 | MRED MLS |
| 26 Oct, 2023 | Under contract | $398,000 | MRED MLS |
| 19 Oct, 2023 | Listed for sale | $398,000 | MRED MLS |































Room Specifics
Total Bedrooms: 4
Bedrooms Above Ground: 4
Bedrooms Below Ground: 0
Dimensions: —
Floor Type: —
Dimensions: —
Floor Type: —
Dimensions: —
Floor Type: —
Full Bathrooms: 3
Bathroom Amenities: Whirlpool,Separate Shower
Bathroom in Basement: 0
Rooms: —
Basement Description: Partially Finished
Other Specifics
| 2 | |
| — | |
| Asphalt | |
| — | |
| — | |
| 145 X 99 X 330 X 245 X 547 | |
| — | |
| — | |
| — | |
| — | |
| Not in DB | |
| — | |
| — | |
| — | |
| — |
Tax History
| Year | Property Taxes |
|---|---|
| 2016 | $8,731 |
| 2023 | $9,394 |
Contact Agent
Nearby Similar Homes
Nearby Sold Comparables
Contact Agent
Listing Provided By
RE/MAX Suburban, LLC.

