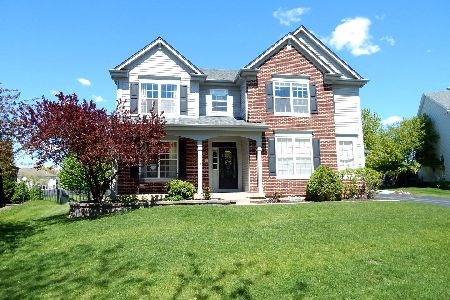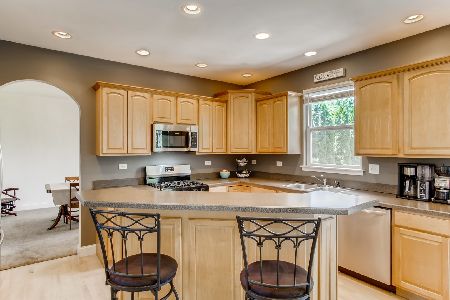452 Arboretum Way, Oswego, Illinois 60543
$345,000
|
Sold
|
|
| Status: | Closed |
| Sqft: | 3,432 |
| Cost/Sqft: | $103 |
| Beds: | 5 |
| Baths: | 3 |
| Year Built: | 2004 |
| Property Taxes: | $9,496 |
| Days On Market: | 2453 |
| Lot Size: | 0,42 |
Description
Welcome home! Impeccably maintained home on nearly a half-acre of land & featuring custom detailing and upgrades throughout. On Main Floor, enjoy hardwood floors in the Foyer leading to Kitchen & open floor plan. Kitchen boasts stunning cascading Maple cabinetry; s/s appliances w/ brand new sink; exceptional butler's & walk-in pantry; and a planning desk. Also opens to the spacious Family Room w/ beautiful fireplace. Features a double staircase, one that leads to two incredible Mezzanines. The first Mezzanine hosts an Office space leading to 5 spacious Beds, including the luxe Master Suite, on the Second Floor. The second Mezzanine hosts additional living space & leads to the almost finished full Basement. In Basement, enjoy a large rec area; Laundry Room; spacious work/storage area; and Kitchenette. Other updates include new roofing, and gutters & downspouts (5/ 2019). Move-in ready & pet free. See tour for full details!
Property Specifics
| Single Family | |
| — | |
| — | |
| 2004 | |
| Full | |
| LAUREL | |
| No | |
| 0.42 |
| Kendall | |
| Ashcroft | |
| 200 / Annual | |
| None | |
| Lake Michigan,Public | |
| Public Sewer | |
| 10363562 | |
| 0320451028 |
Nearby Schools
| NAME: | DISTRICT: | DISTANCE: | |
|---|---|---|---|
|
Grade School
Prairie Point Elementary School |
308 | — | |
|
Middle School
Traughber Junior High School |
308 | Not in DB | |
|
High School
Oswego High School |
308 | Not in DB | |
Property History
| DATE: | EVENT: | PRICE: | SOURCE: |
|---|---|---|---|
| 14 Jun, 2019 | Sold | $345,000 | MRED MLS |
| 19 May, 2019 | Under contract | $355,000 | MRED MLS |
| 14 May, 2019 | Listed for sale | $355,000 | MRED MLS |
Room Specifics
Total Bedrooms: 5
Bedrooms Above Ground: 5
Bedrooms Below Ground: 0
Dimensions: —
Floor Type: Carpet
Dimensions: —
Floor Type: Carpet
Dimensions: —
Floor Type: Carpet
Dimensions: —
Floor Type: —
Full Bathrooms: 3
Bathroom Amenities: Separate Shower,Double Sink
Bathroom in Basement: 0
Rooms: Eating Area,Mud Room,Pantry,Office,Bonus Room,Walk In Closet,Bedroom 5,Recreation Room,Storage,Other Room
Basement Description: Partially Finished
Other Specifics
| 3 | |
| Concrete Perimeter | |
| Asphalt | |
| — | |
| — | |
| 47.09 X 27.97 X 243.11 X 7 | |
| — | |
| Full | |
| Hardwood Floors, Walk-In Closet(s) | |
| Range, Microwave, Dishwasher, Refrigerator, Washer, Dryer, Disposal | |
| Not in DB | |
| — | |
| — | |
| — | |
| Gas Log |
Tax History
| Year | Property Taxes |
|---|---|
| 2019 | $9,496 |
Contact Agent
Nearby Similar Homes
Nearby Sold Comparables
Contact Agent
Listing Provided By
Keller Williams Infinity










