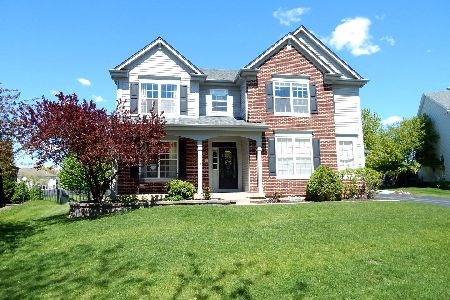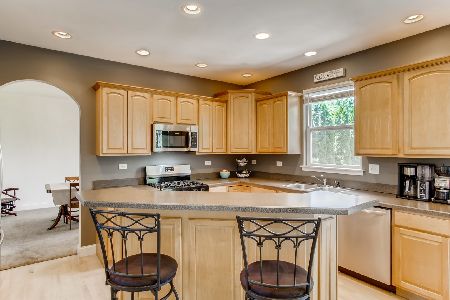801 Hedgerow Court, Oswego, Illinois 60543
$370,000
|
Sold
|
|
| Status: | Closed |
| Sqft: | 3,397 |
| Cost/Sqft: | $110 |
| Beds: | 4 |
| Baths: | 4 |
| Year Built: | 2004 |
| Property Taxes: | $9,854 |
| Days On Market: | 2843 |
| Lot Size: | 0,38 |
Description
Terrific, Spacious, 1 owner Laurel model in Ashcroft! 3400 sq.ft. w/3.5 baths! Sunroom and 2 bonus rooms! Open floor plan with Spacious main floor Family room with masonry fireplace and fabulous built in shelving unit w/wiring for lighting and sound. FULL finished basement, richly appointed with lots of beautiful woodwork! Basement includes a separate living area with bedroom, full bath and second kitchen, ideal Related Living quarters. Fabulous Basement family room with wet bar, wired for surround sound and media! Kitchen features stainless steel appliances, convection microwave, double oven, ample 42" cabinets, lots of counter space and Breakfast Bar! Spacious Vaulted living Room! Formal dining room w/Butlers pantry. The Sunroom has access to huge stamped/paver patio, with covered bar and cook out area. Professionally landscaped, fully fenced yard! 3 car Garage! This home will not disappoint you. The owner has taken excellent care of this home. Come and see for yourselves!
Property Specifics
| Single Family | |
| — | |
| Traditional | |
| 2004 | |
| Full | |
| LAUREL | |
| No | |
| 0.38 |
| Kendall | |
| Ashcroft | |
| 0 / Not Applicable | |
| None | |
| Public | |
| Public Sewer | |
| 09924859 | |
| 0320451027 |
Nearby Schools
| NAME: | DISTRICT: | DISTANCE: | |
|---|---|---|---|
|
Grade School
Prairie Point Elementary School |
308 | — | |
|
Middle School
Traughber Junior High School |
308 | Not in DB | |
|
High School
Oswego High School |
308 | Not in DB | |
Property History
| DATE: | EVENT: | PRICE: | SOURCE: |
|---|---|---|---|
| 29 May, 2018 | Sold | $370,000 | MRED MLS |
| 25 Apr, 2018 | Under contract | $374,900 | MRED MLS |
| 19 Apr, 2018 | Listed for sale | $374,900 | MRED MLS |
Room Specifics
Total Bedrooms: 5
Bedrooms Above Ground: 4
Bedrooms Below Ground: 1
Dimensions: —
Floor Type: Carpet
Dimensions: —
Floor Type: Carpet
Dimensions: —
Floor Type: Carpet
Dimensions: —
Floor Type: —
Full Bathrooms: 4
Bathroom Amenities: Separate Shower
Bathroom in Basement: 1
Rooms: Bedroom 5,Kitchen,Den
Basement Description: Finished
Other Specifics
| 3 | |
| Concrete Perimeter | |
| Asphalt | |
| — | |
| Corner Lot,Fenced Yard,Landscaped | |
| 84X136X130X189 | |
| — | |
| Full | |
| Vaulted/Cathedral Ceilings, Skylight(s), Bar-Wet, In-Law Arrangement | |
| Double Oven, Range, Microwave, Dishwasher, High End Refrigerator, Washer, Dryer, Disposal, Stainless Steel Appliance(s), Range Hood | |
| Not in DB | |
| — | |
| — | |
| — | |
| Wood Burning, Gas Starter |
Tax History
| Year | Property Taxes |
|---|---|
| 2018 | $9,854 |
Contact Agent
Nearby Similar Homes
Nearby Sold Comparables
Contact Agent
Listing Provided By
Charles Rutenberg Realty of IL










