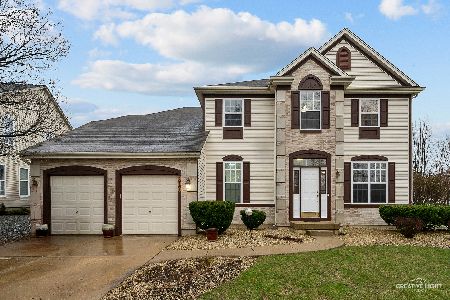803 Hedgerow Court, Oswego, Illinois 60543
$425,000
|
Sold
|
|
| Status: | Closed |
| Sqft: | 3,610 |
| Cost/Sqft: | $120 |
| Beds: | 5 |
| Baths: | 4 |
| Year Built: | 2004 |
| Property Taxes: | $10,752 |
| Days On Market: | 1723 |
| Lot Size: | 0,52 |
Description
STAYCATION IN STYLE! Everyday a fun day. RESORT STYLE LIVING for your family and friends. This premium property has it all inside and outside - spacious 3,610 square feet gorgeous Sycamore Model with FIVE (5) BEDROOMS, 3 and 1/2 Bathrooms, 3 car garages, FULLY FENCED HUGE 1/2 ACRE LOT, above-ground NEW SWIMMING POOL, fire pit, POOL DECK GAZEBO, brick paver patio, RAISED TREX DECK, and SPORTS COURT. FANTASTIC INVITING full covered FRONT PORCH WELCOMES YOU to this WONDERFUL HOME on a quiet tree-lined cul-de-sac in RARELY AVAILABLE and HIGHLY DESIRED ASHCROFT of Oswego. SEE YOURSELF RELAXING on your COVERED FRONT PORCH. MODERN WARMTH OF NEUTRAL TONES and GORGEOUS HARDWOOD/TILE FLOORS greet you inside this home featuring a BEAUTIFUL FAMILY ROOM with STYLISH WOOD BURNING STONE FIREPLACE and gas starter. In the LIGHT AND BRIGHT OPEN KITCHEN you will discover PLENTY OF UPGRADED CHERRY WOOD CABINETS with stylish nickel pulls, GRANITE COUNTERTOPS, desired BREAKFAST BAR for 3 stools, and a COMPLETE COMPLEMENT OF STAINLESS STEEL APPLIANCES. The kitchen opens to a LARGE EAT-IN KITCHEN TABLE AREA which leads to a GREAT SUN ROOM, with sliding glass door, overlooking the FANTASTIC BACKYARD VIEW. Formal dining room is connected to the kitchen via the BUTLER PANTRY AREA with wet bar sink and refrigerator. Next to the formal dining room is a formal living room. Up the wood staircase you first see the HUGE MAIN BEDROOM SUITE which features a BIG ENSUITE BATHROOM with two sinks, LARGE JETTED WHIRLPOOL TUB, super big walk-in FULL BODY SPRAY SHOWER, and a two adjoining closets! A second large bedroom suite with its own attached full bathroom, sitting area, and walk-in closet overlooks the front of the home. Three (3) more bedrooms with spacious closets round out this true FIVE (5) bedroom home. The 3 secondary bedrooms are effectively served by the 3rd full bathroom. Entering from the 3 car garages is the oversized laundry room with INCLUDED MATCHING FRONT LOAD WASHER and DRYER, plus a laundry tub. There is more space downstairs in the ENORMOUS 1,562 SQUARE FEET FULLY EXCAVATED BASEMENT for a fitness area, kids play zone, theater space, and tons of storage. The basement also has a complete plumbing rough-in for an optional 4th full bathroom. Plus, a crawl space for even more always wanted extra storage. PROFESSIONALLY LANDSCAPED fully fenced SCENIC BACKYARD, shaded by mature trees, with RAISED TREX DECK around NEW SWIMMING POOL, fire pit, POOL DECK GAZEBO, and SPORTS COURT for your OUTSIDE ENTERTAINING ENJOYMENT rounds out this TRULY DELIGHTFUL HOME. All 5 bedrooms and hallway painted (2019). Replacement ARCHITECTURAL SHINGLE ROOF (2019). Wired for ADT. This home is PERFECT FOR YOUR FAMILY and entertaining! AWESOME CENTRAL OSWEGO LOCATION is convenient to DOWNTOWN OSWEGO and Illinois Route 34 (Ogden Avenue) SHOPPING/DINING. Other amenities such as nearby splash park, baseball fields, skate park, soccer fields, sand volleyball courts, and walking/running/biking trails make this the perfect location for all your recreational wants! HIGHLY DESIRED OSWEGO DISTRICT 308 SCHOOLS, including within walking distance Prairie Point Elementary School. Looking for fully MOVE-IN READY with ALL APPLIANCES stay - MAKE THIS BEAUTY YOUR PERFECT NEW HOME NOW! Safety Note: PLEASE WEAR MASKS. AGENTS AND/OR PROSPECTIVE BUYERS EXPOSED TO COVID-19 OR WITH A COUGH OR FEVER ARE NOT TO ENTER THE HOME UNTIL THEY RECEIVE MEDICAL CLEARANCE.
Property Specifics
| Single Family | |
| — | |
| Colonial | |
| 2004 | |
| Partial | |
| SYCAMORE | |
| No | |
| 0.52 |
| Kendall | |
| Ashcroft | |
| 200 / Annual | |
| Insurance | |
| Public | |
| Public Sewer, Sewer-Storm | |
| 11086697 | |
| 0320451026 |
Nearby Schools
| NAME: | DISTRICT: | DISTANCE: | |
|---|---|---|---|
|
Grade School
Prairie Point Elementary School |
308 | — | |
|
Middle School
Traughber Junior High School |
308 | Not in DB | |
|
High School
Oswego High School |
308 | Not in DB | |
Property History
| DATE: | EVENT: | PRICE: | SOURCE: |
|---|---|---|---|
| 16 Jul, 2021 | Sold | $425,000 | MRED MLS |
| 17 May, 2021 | Under contract | $434,000 | MRED MLS |
| 13 May, 2021 | Listed for sale | $434,000 | MRED MLS |
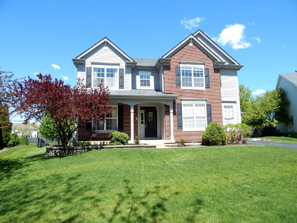
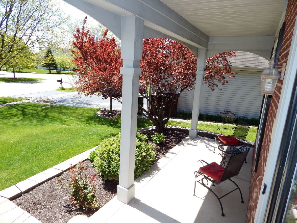
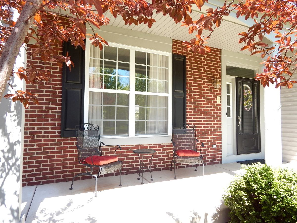
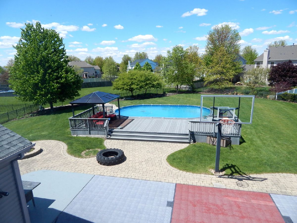
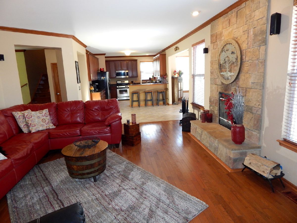
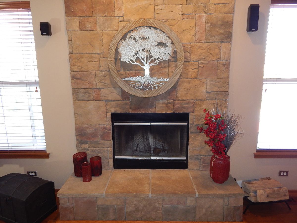
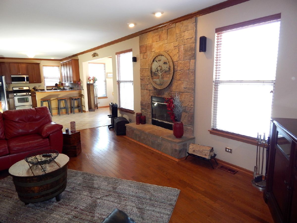
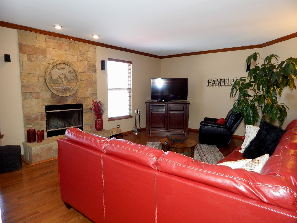
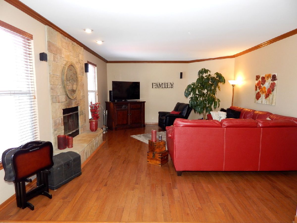
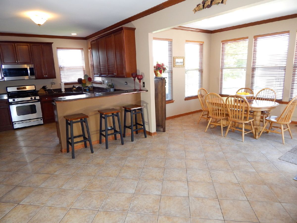
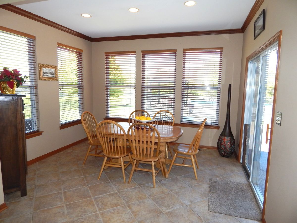
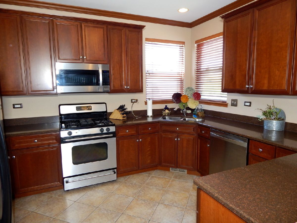
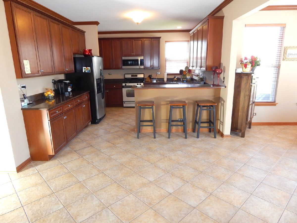
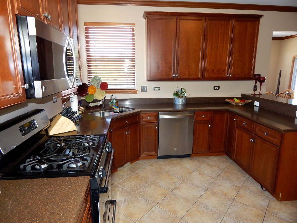
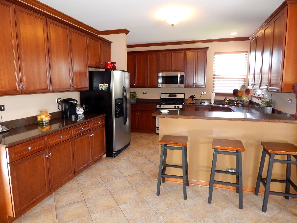
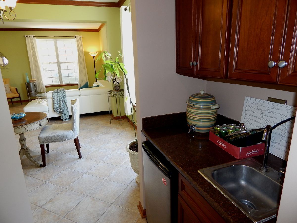
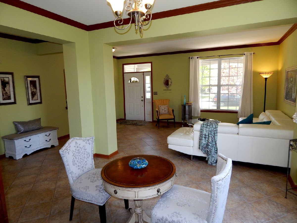
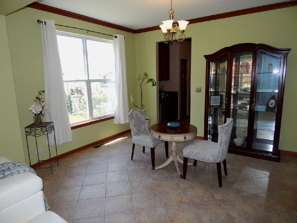
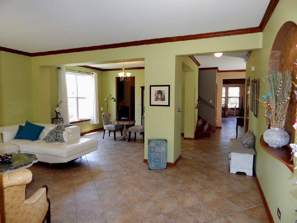
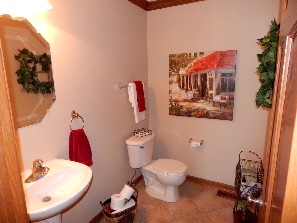
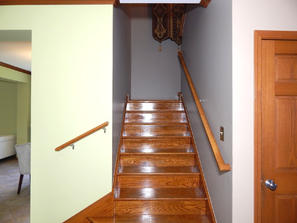
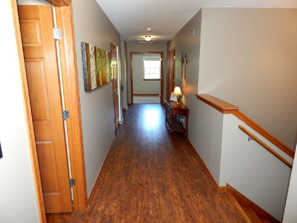
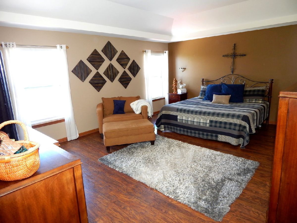
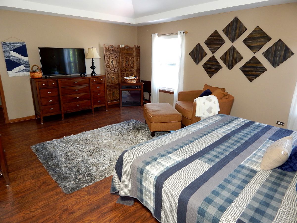
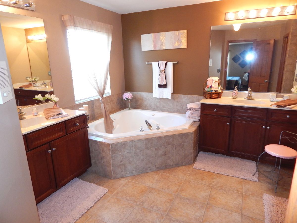
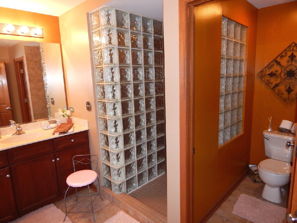
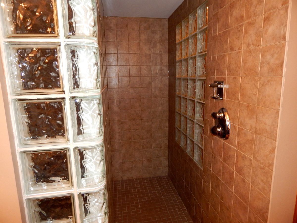
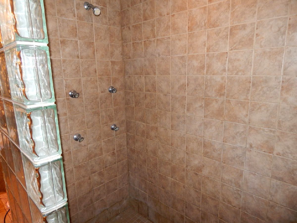
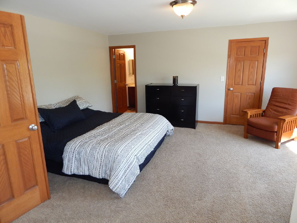
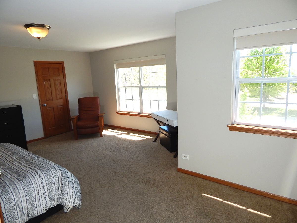
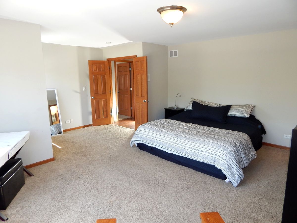
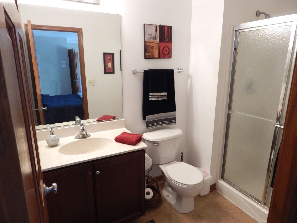
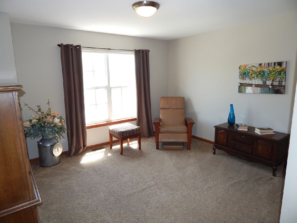
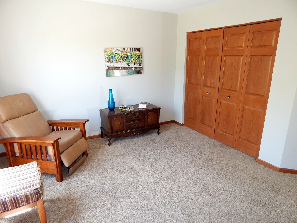
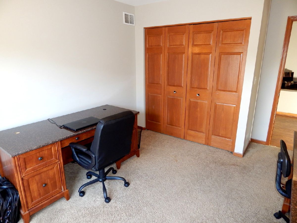
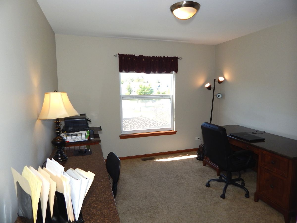
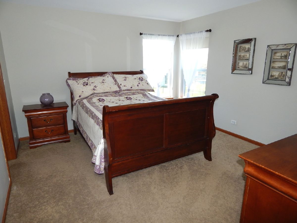
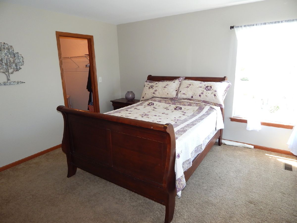
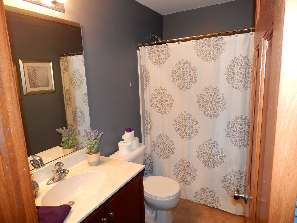
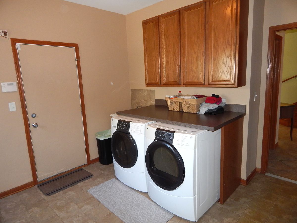
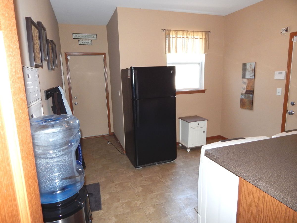
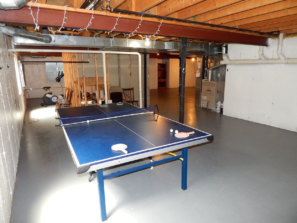
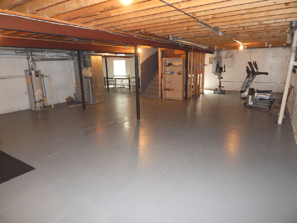
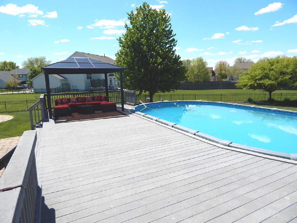
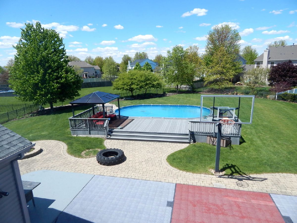
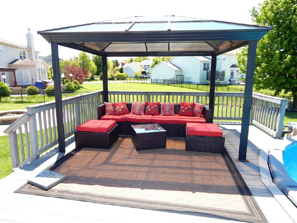
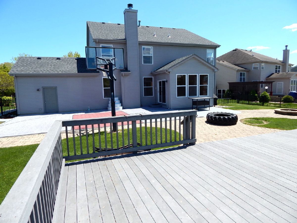
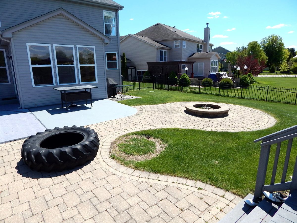
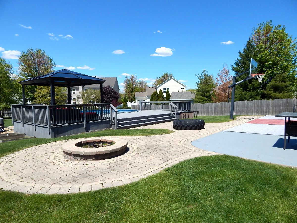
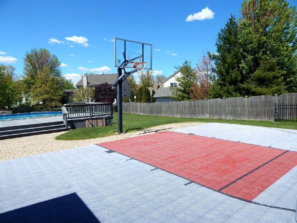
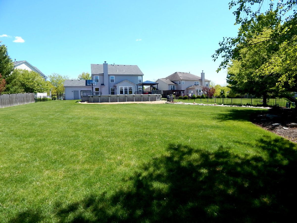
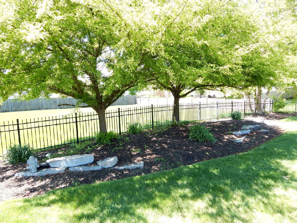
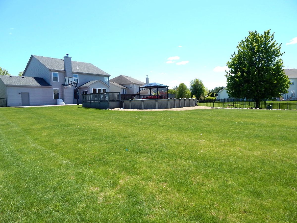
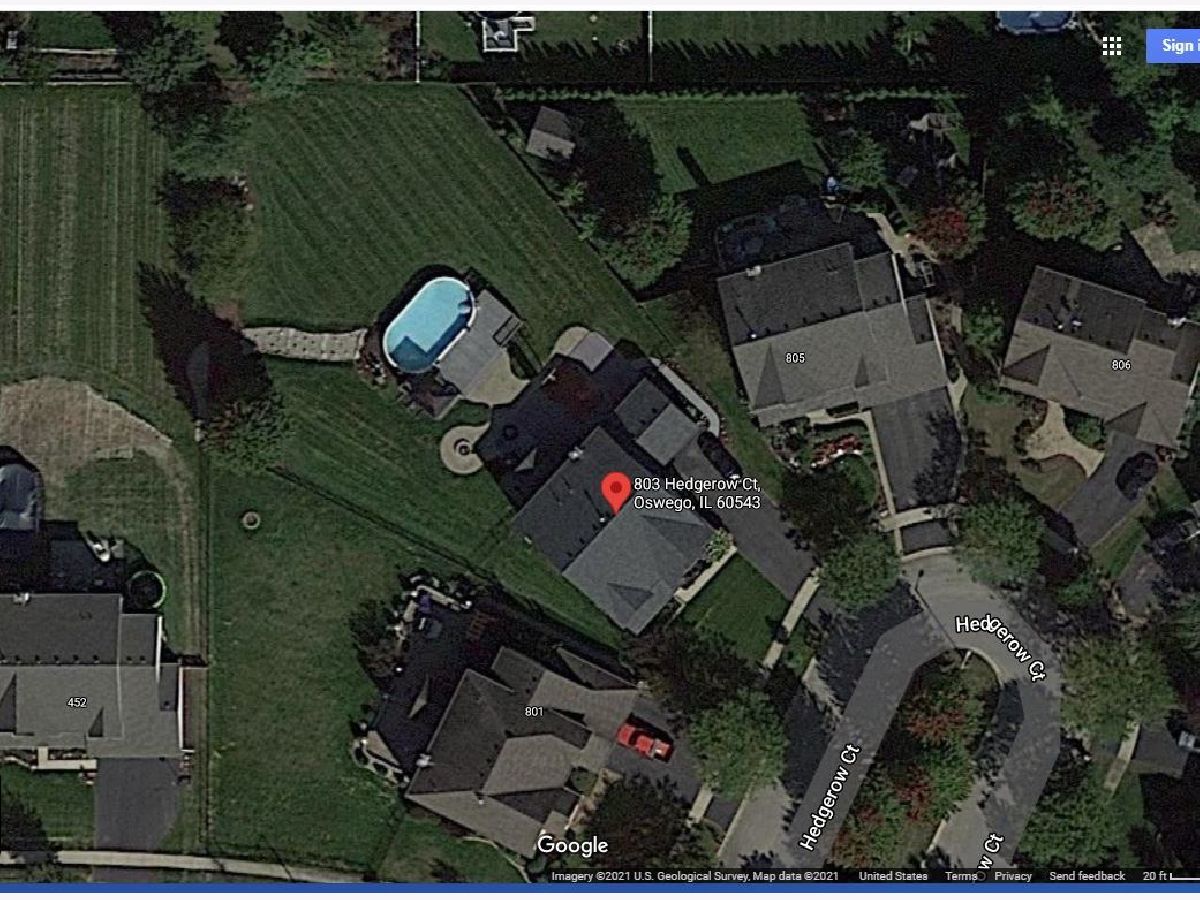
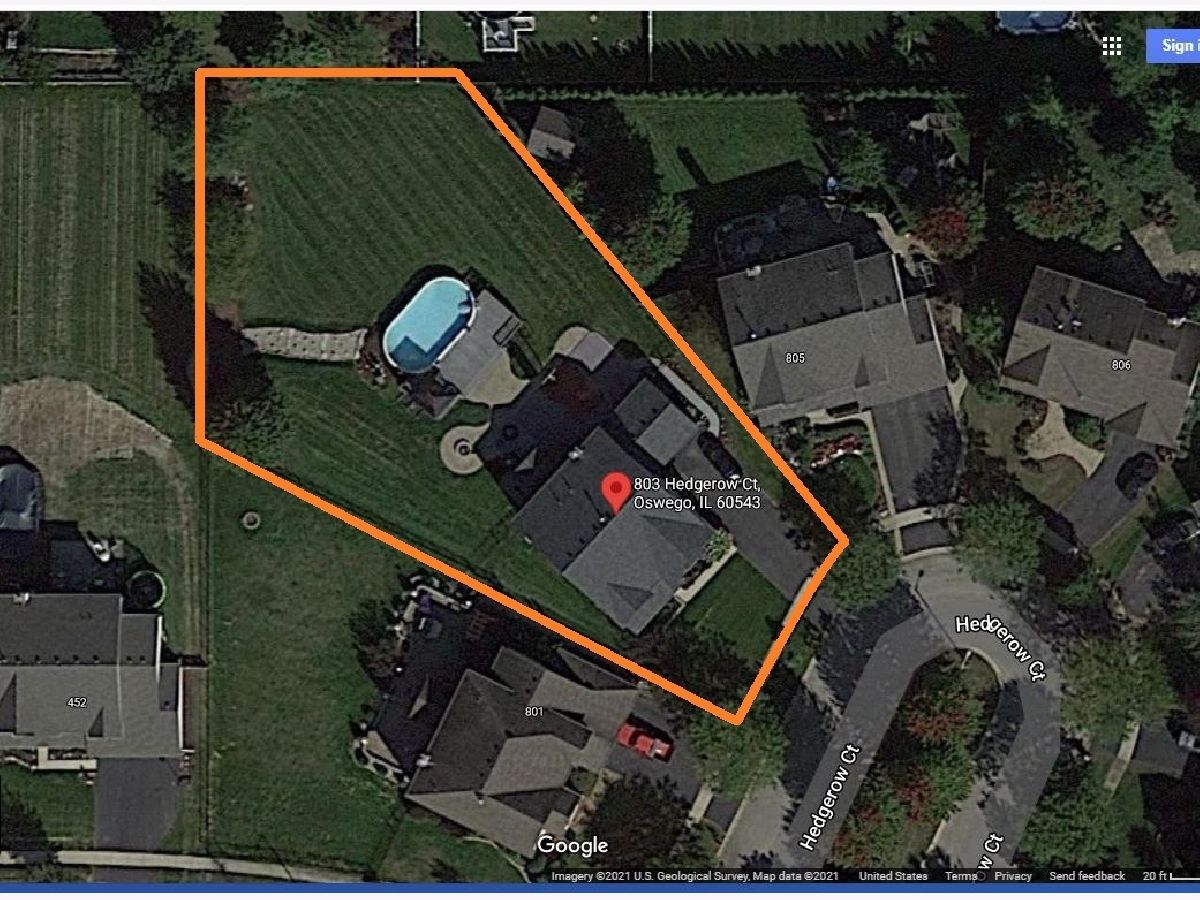
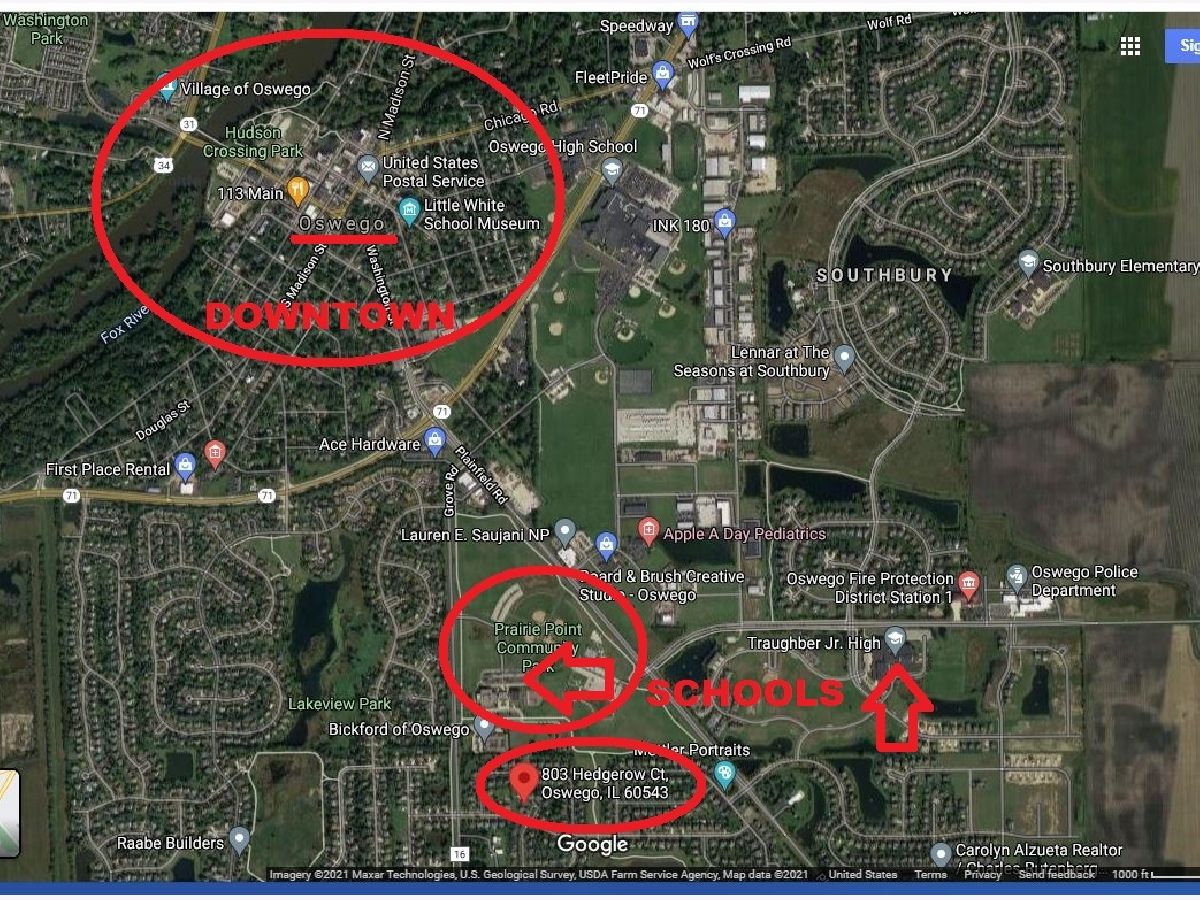
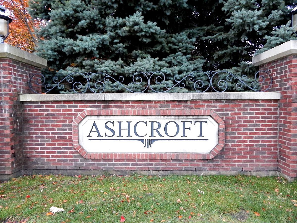
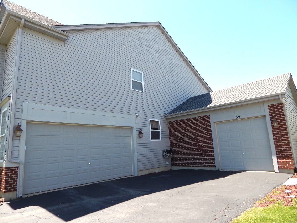
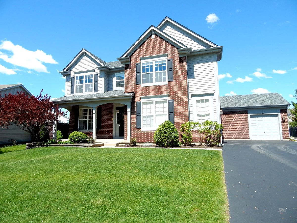
Room Specifics
Total Bedrooms: 5
Bedrooms Above Ground: 5
Bedrooms Below Ground: 0
Dimensions: —
Floor Type: Carpet
Dimensions: —
Floor Type: Carpet
Dimensions: —
Floor Type: Carpet
Dimensions: —
Floor Type: —
Full Bathrooms: 4
Bathroom Amenities: Whirlpool,Separate Shower,Double Sink,Full Body Spray Shower
Bathroom in Basement: 0
Rooms: Bedroom 5,Sun Room
Basement Description: Unfinished,Bathroom Rough-In,Egress Window,Concrete (Basement),Storage Space
Other Specifics
| 3 | |
| — | |
| Asphalt | |
| Deck, Patio, Porch, Brick Paver Patio, Above Ground Pool, Storms/Screens, Fire Pit | |
| Cul-De-Sac,Fenced Yard,Irregular Lot,Landscaped,Mature Trees,Pie Shaped Lot,Sidewalks,Streetlights | |
| 25X35X189X115X78X192 | |
| — | |
| Full | |
| Bar-Wet, Hardwood Floors, Wood Laminate Floors, First Floor Laundry, Walk-In Closet(s), Special Millwork, Granite Counters | |
| Range, Microwave, Dishwasher, Refrigerator, Bar Fridge, Washer, Dryer, Disposal, Stainless Steel Appliance(s) | |
| Not in DB | |
| Park, Lake, Curbs, Sidewalks, Street Lights, Street Paved | |
| — | |
| — | |
| Wood Burning |
Tax History
| Year | Property Taxes |
|---|---|
| 2021 | $10,752 |
Contact Agent
Nearby Similar Homes
Nearby Sold Comparables
Contact Agent
Listing Provided By
Worth Clark Realty







