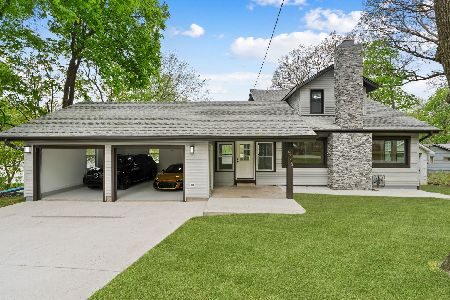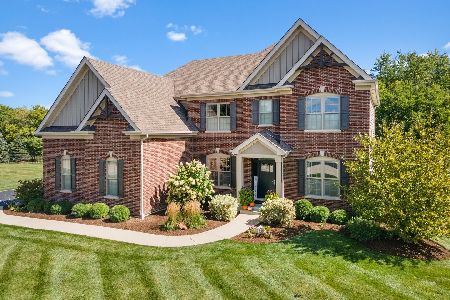4520 Foxgrove Drive, St Charles, Illinois 60175
$580,000
|
Sold
|
|
| Status: | Closed |
| Sqft: | 3,445 |
| Cost/Sqft: | $171 |
| Beds: | 4 |
| Baths: | 4 |
| Year Built: | 2014 |
| Property Taxes: | $14,944 |
| Days On Market: | 3560 |
| Lot Size: | 0,47 |
Description
Gorgeous custom John Hall built home with Top Rated St. Charles Schools! Walking distance to North H.S! Excellent location close to downtown, river, & parks! Barely lived in 2 year old home with superior construction! Gourmet kitchen w/ granite counter tops, custom soft-close cabinets & under cabinet lights, large island, walk-in pantry, full-size double ovens, 5 burner cooktop. Butler's pantry w/ wine frig. Open floor plan w/ rich hardwood floors, practical mud room/planning area w/cubbies, desk & utility sink. Crown moulding, 7" basebrd, transom windows. Master suite huge closet, heated flrs in bath w/ dual vanities & stunning shower w/ dual heads plus rain shower. Convenient 2nd floor laundry. Jack & Jill plus private bath, all bdrms have walk-in closets! Control 4, Smart Living System. Full deep pour basement w/ 2nd stairs from garage, rough-in for bath. Beautiful custom brick paver patio overlooking trees, with no neighbors behind. Better than new: blinds, patio, landscape done!
Property Specifics
| Single Family | |
| — | |
| Colonial | |
| 2014 | |
| Full | |
| — | |
| No | |
| 0.47 |
| Kane | |
| Reserve Of St. Charles | |
| 775 / Annual | |
| Insurance | |
| Public | |
| Public Sewer | |
| 09208073 | |
| 0909480006 |
Nearby Schools
| NAME: | DISTRICT: | DISTANCE: | |
|---|---|---|---|
|
High School
St Charles North High School |
303 | Not in DB | |
Property History
| DATE: | EVENT: | PRICE: | SOURCE: |
|---|---|---|---|
| 10 Aug, 2016 | Sold | $580,000 | MRED MLS |
| 30 Apr, 2016 | Under contract | $589,000 | MRED MLS |
| 27 Apr, 2016 | Listed for sale | $589,000 | MRED MLS |
| 14 Nov, 2022 | Sold | $710,000 | MRED MLS |
| 2 Oct, 2022 | Under contract | $749,900 | MRED MLS |
| 23 Sep, 2022 | Listed for sale | $749,900 | MRED MLS |
Room Specifics
Total Bedrooms: 4
Bedrooms Above Ground: 4
Bedrooms Below Ground: 0
Dimensions: —
Floor Type: Carpet
Dimensions: —
Floor Type: Carpet
Dimensions: —
Floor Type: Carpet
Full Bathrooms: 4
Bathroom Amenities: Double Sink,Double Shower
Bathroom in Basement: 0
Rooms: Den,Foyer,Mud Room,Pantry,Walk In Closet
Basement Description: Unfinished,Exterior Access,Bathroom Rough-In
Other Specifics
| 3 | |
| Concrete Perimeter | |
| — | |
| Porch | |
| Landscaped,Water View | |
| 141.04 X 140 X 155.7 X 144 | |
| — | |
| Full | |
| Vaulted/Cathedral Ceilings, Bar-Dry, Hardwood Floors, Heated Floors, Second Floor Laundry | |
| Double Oven, Microwave, Dishwasher, High End Refrigerator, Disposal, Stainless Steel Appliance(s), Wine Refrigerator | |
| Not in DB | |
| Sidewalks, Street Lights, Street Paved | |
| — | |
| — | |
| — |
Tax History
| Year | Property Taxes |
|---|---|
| 2016 | $14,944 |
| 2022 | $14,609 |
Contact Agent
Nearby Similar Homes
Nearby Sold Comparables
Contact Agent
Listing Provided By
Baird & Warner







