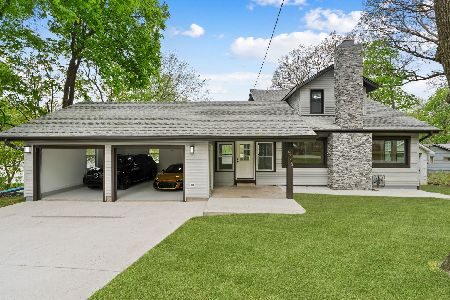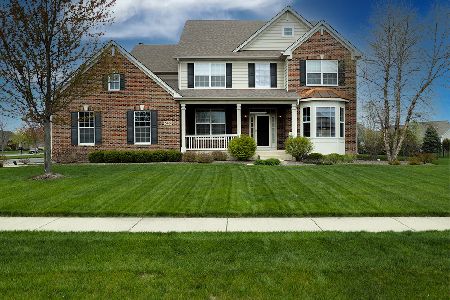540 Reserve Drive, St Charles, Illinois 60175
$580,000
|
Sold
|
|
| Status: | Closed |
| Sqft: | 3,000 |
| Cost/Sqft: | $197 |
| Beds: | 4 |
| Baths: | 5 |
| Year Built: | 2012 |
| Property Taxes: | $15,782 |
| Days On Market: | 2847 |
| Lot Size: | 0,44 |
Description
Simply stunning, custom John Hall built home. Top Rated St Charles Schools! Close to North H.S. Over 4000 SF of living space. Like new 5 yr old home has superior construction & on-trend selections! Gourmet kitchen w/granite counter tops, glass tile backsplash, stainlesss appliances, 5 burner cooktop, custom soft close cabinets, under cabinet lighting & walk-in pantry. Open floor plan w/rich wood floors thru-out entire 1st & 2nd floors. 2-story family room with stone to ceiling gas log FP. Gorgeous trim, 7" basebrd, transom windows, 9' ceilings both floors. Elegant master suite w/huge custom closet, multi-jet shower, modern dual vanities. Convenient 2nd flr laundry. Jack & Jill plus private bath, walk-in closets in large BR's. Finished basement w/bar & rec room area, plus work-out room, 1/2 bath (plumbed for full, if needed). Add'l workshop area in garage, concrete drive, walks, patio. Gorgeous 18x36 pool, outdoor grill station, sprinklers. Excellent location near town, river & parks
Property Specifics
| Single Family | |
| — | |
| Traditional | |
| 2012 | |
| Full | |
| — | |
| No | |
| 0.44 |
| Kane | |
| Reserve Of St. Charles | |
| 775 / Annual | |
| Insurance | |
| Public | |
| Public Sewer | |
| 09910582 | |
| 0909477008 |
Nearby Schools
| NAME: | DISTRICT: | DISTANCE: | |
|---|---|---|---|
|
High School
St Charles North High School |
303 | Not in DB | |
Property History
| DATE: | EVENT: | PRICE: | SOURCE: |
|---|---|---|---|
| 27 Jun, 2018 | Sold | $580,000 | MRED MLS |
| 25 May, 2018 | Under contract | $589,900 | MRED MLS |
| — | Last price change | $599,900 | MRED MLS |
| 9 Apr, 2018 | Listed for sale | $615,000 | MRED MLS |
Room Specifics
Total Bedrooms: 4
Bedrooms Above Ground: 4
Bedrooms Below Ground: 0
Dimensions: —
Floor Type: Hardwood
Dimensions: —
Floor Type: Hardwood
Dimensions: —
Floor Type: Hardwood
Full Bathrooms: 5
Bathroom Amenities: Whirlpool,Separate Shower,Double Sink,Full Body Spray Shower,Double Shower
Bathroom in Basement: 1
Rooms: Eating Area,Study,Recreation Room,Exercise Room,Mud Room,Pantry,Walk In Closet
Basement Description: Finished
Other Specifics
| 3.5 | |
| Concrete Perimeter | |
| Concrete,Side Drive | |
| Patio, Porch, In Ground Pool, Storms/Screens | |
| Fenced Yard,Landscaped | |
| 115X184X56X111X98 | |
| — | |
| Full | |
| Vaulted/Cathedral Ceilings, Bar-Wet, Hardwood Floors, Second Floor Laundry | |
| Microwave, Dishwasher, High End Refrigerator, Washer, Dryer, Disposal, Stainless Steel Appliance(s), Wine Refrigerator, Cooktop, Built-In Oven, Range Hood | |
| Not in DB | |
| Sidewalks, Street Lights | |
| — | |
| — | |
| Gas Log |
Tax History
| Year | Property Taxes |
|---|---|
| 2018 | $15,782 |
Contact Agent
Nearby Similar Homes
Nearby Sold Comparables
Contact Agent
Listing Provided By
Baird & Warner







