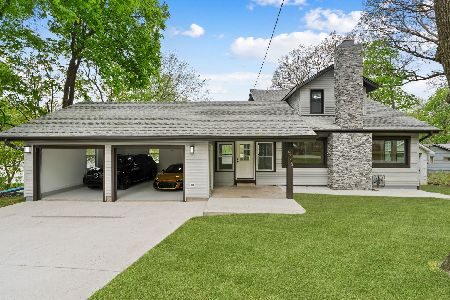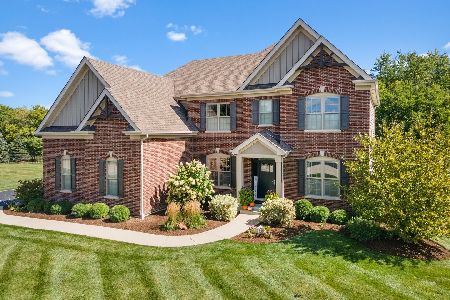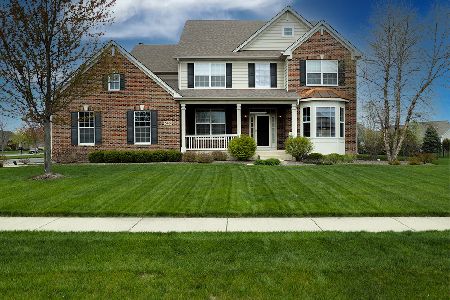4515 Foxgrove Drive, St Charles, Illinois 60175
$600,000
|
Sold
|
|
| Status: | Closed |
| Sqft: | 3,600 |
| Cost/Sqft: | $174 |
| Beds: | 4 |
| Baths: | 4 |
| Year Built: | 2010 |
| Property Taxes: | $15,660 |
| Days On Market: | 2516 |
| Lot Size: | 0,63 |
Description
Custom contemporary prairie style home full of luxury upgrades! Stunning architectural details, intricate millwork, high-end designer lighting, hw floors & audio/media system thruout. Open-concept floor plan. Sophisticated kitchen has custom soft-close shaker cabinetry, quartz countertops, high-end stainless steel appliances, brkfst bar, eating area & walk-in pantry. Exquisite master suite complimented by stepped ceiling, chandelier & lg custom closet. Master bath has instant hot water, quartz counters, makeup vanity, oversized shower & heated spa tub w air massage. Other interior feats include striking stone fireplace, stone & wood accent walls, impressive 2nd flr laundry/craft room & heated/cooled 3 season room w solar shades. Exterior feats include in-ground pool w waterfall fountains & lighting, patios w no-slip coating, outdoor masonry fireplace, fenced yard, professional landscaping & lighting, lawn sprinkler system & 3 car garage w dual pane tempered glass doors & epoxy floor.
Property Specifics
| Single Family | |
| — | |
| Contemporary | |
| 2010 | |
| Full | |
| CUSTOM | |
| No | |
| 0.63 |
| Kane | |
| Reserve Of St. Charles | |
| 775 / Annual | |
| Insurance | |
| Public | |
| Public Sewer | |
| 10299603 | |
| 0909477016 |
Nearby Schools
| NAME: | DISTRICT: | DISTANCE: | |
|---|---|---|---|
|
Grade School
Wild Rose Elementary School |
303 | — | |
|
Middle School
Wredling Middle School |
303 | Not in DB | |
|
High School
St Charles North High School |
303 | Not in DB | |
Property History
| DATE: | EVENT: | PRICE: | SOURCE: |
|---|---|---|---|
| 24 Apr, 2019 | Sold | $600,000 | MRED MLS |
| 15 Mar, 2019 | Under contract | $625,000 | MRED MLS |
| 6 Mar, 2019 | Listed for sale | $625,000 | MRED MLS |
Room Specifics
Total Bedrooms: 4
Bedrooms Above Ground: 4
Bedrooms Below Ground: 0
Dimensions: —
Floor Type: Hardwood
Dimensions: —
Floor Type: Hardwood
Dimensions: —
Floor Type: Hardwood
Full Bathrooms: 4
Bathroom Amenities: Whirlpool,Separate Shower,Double Sink,European Shower
Bathroom in Basement: 0
Rooms: Foyer,Mud Room,Office,Heated Sun Room,Walk In Closet
Basement Description: Unfinished,Bathroom Rough-In
Other Specifics
| 3 | |
| Concrete Perimeter | |
| Asphalt,Side Drive | |
| Patio, In Ground Pool, Fire Pit | |
| Corner Lot,Fenced Yard,Landscaped,Park Adjacent,Pond(s),Water View | |
| 27,590 SQ FT | |
| Full,Unfinished | |
| Full | |
| Vaulted/Cathedral Ceilings, Hardwood Floors, Second Floor Laundry, Walk-In Closet(s) | |
| Range, Microwave, Dishwasher, High End Refrigerator, Washer, Dryer, Disposal, Stainless Steel Appliance(s), Wine Refrigerator, Cooktop, Range Hood, Water Softener | |
| Not in DB | |
| Sidewalks, Street Lights, Street Paved | |
| — | |
| — | |
| Gas Log, Gas Starter |
Tax History
| Year | Property Taxes |
|---|---|
| 2019 | $15,660 |
Contact Agent
Nearby Similar Homes
Nearby Sold Comparables
Contact Agent
Listing Provided By
Coldwell Banker Residential Br








