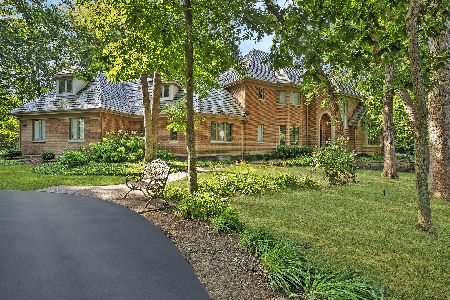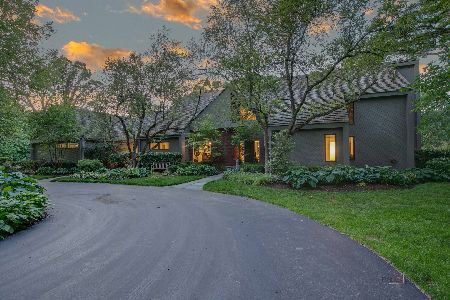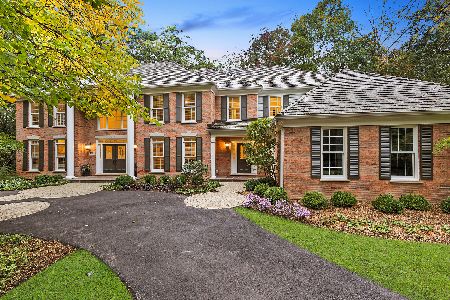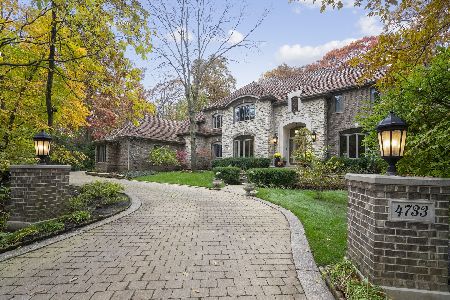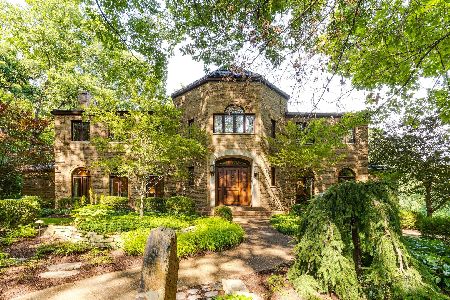4526 Red Oak Lane, Long Grove, Illinois 60047
$732,500
|
Sold
|
|
| Status: | Closed |
| Sqft: | 6,047 |
| Cost/Sqft: | $116 |
| Beds: | 5 |
| Baths: | 6 |
| Year Built: | 1988 |
| Property Taxes: | $30,636 |
| Days On Market: | 1430 |
| Lot Size: | 5,10 |
Description
Now is the opportunity to own a beautiful colonial home in Long Grove Woods! This country estate is situated on 5.1 acres of beauty! Roof was a complete tear off and replaced 5 years ago!! New skylights 5 years ago and brand new water softener. This home is at a dead end and surrounded by tranquil views. Some of the amazing features include: Screened in porch, brick front entrance, circular driveway, limestone entrance, custom lighting, hardwood floors, granite butlers pantry, breakfast room, built in cabinetry throughout the home, pass through kitchen, balcony overlooking family room, 4 fireplaces and so much more. This home needs repairs from damage from pets! With some work, this home can be restored to the million dollar home it once was.
Property Specifics
| Single Family | |
| — | |
| Colonial | |
| 1988 | |
| Full | |
| CUSTOM | |
| No | |
| 5.1 |
| Lake | |
| Long Grove Woods | |
| 600 / Annual | |
| None | |
| Private Well | |
| Septic-Private | |
| 11301642 | |
| 14134010070000 |
Nearby Schools
| NAME: | DISTRICT: | DISTANCE: | |
|---|---|---|---|
|
Grade School
Country Meadows Elementary Schoo |
96 | — | |
|
Middle School
Woodlawn Middle School |
96 | Not in DB | |
|
High School
Adlai E Stevenson High School |
125 | Not in DB | |
Property History
| DATE: | EVENT: | PRICE: | SOURCE: |
|---|---|---|---|
| 28 Feb, 2022 | Sold | $732,500 | MRED MLS |
| 12 Jan, 2022 | Under contract | $699,000 | MRED MLS |
| 10 Jan, 2022 | Listed for sale | $699,000 | MRED MLS |
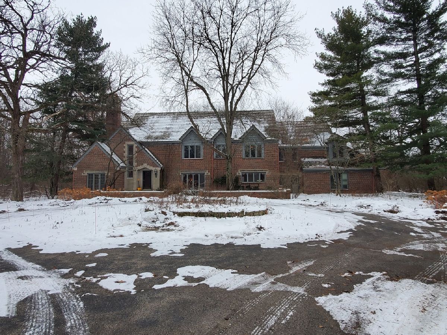
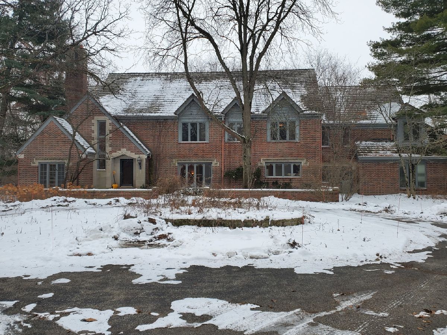
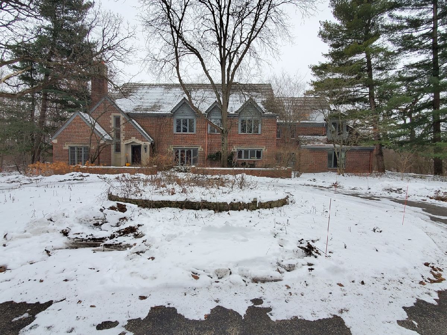
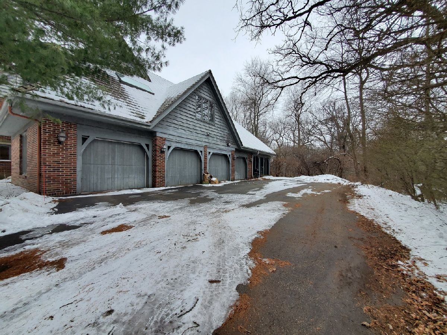
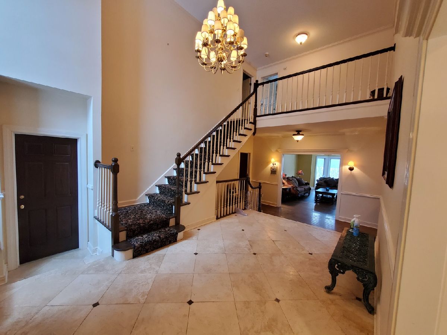
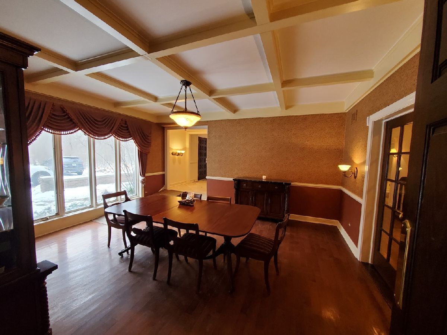
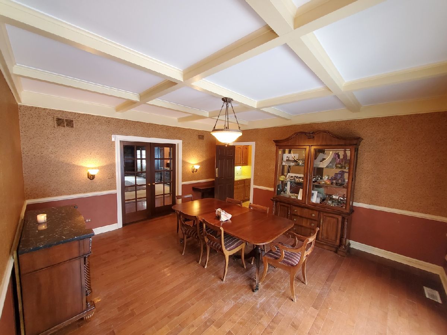
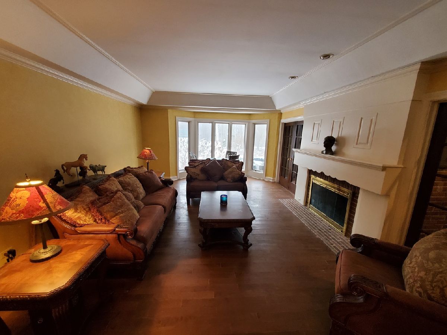
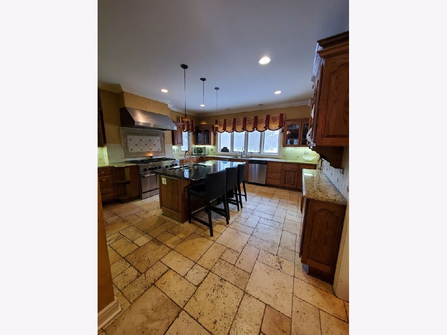
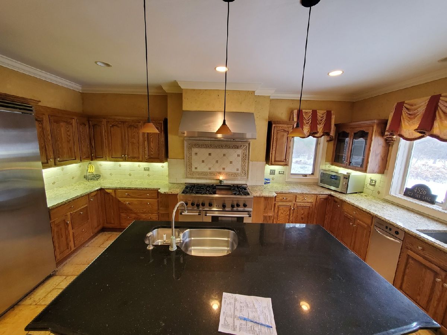
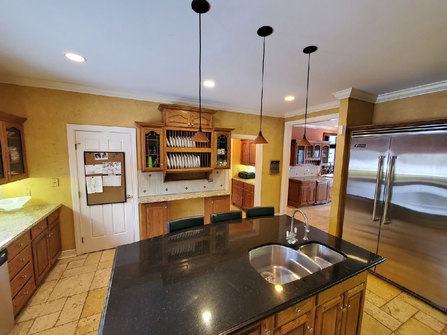
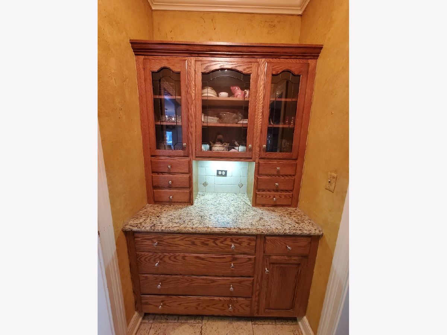
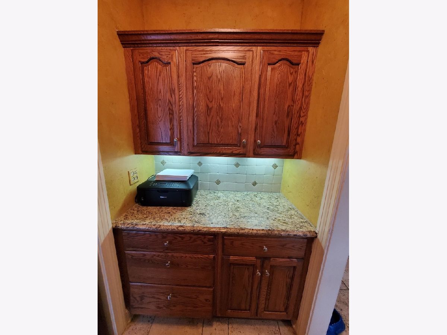
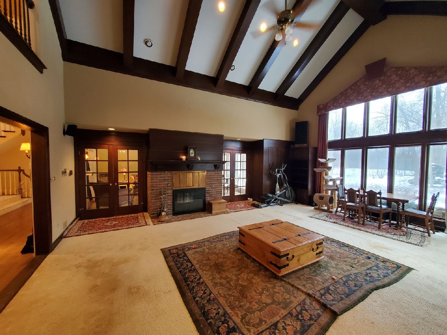
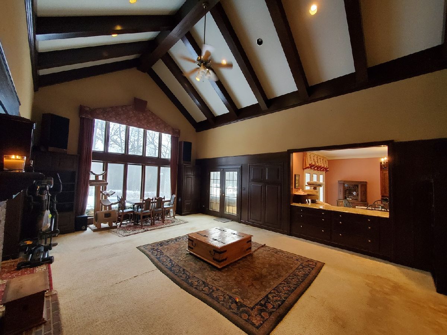
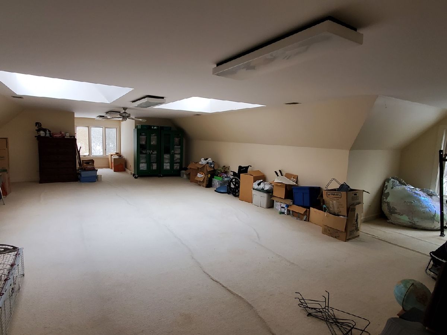
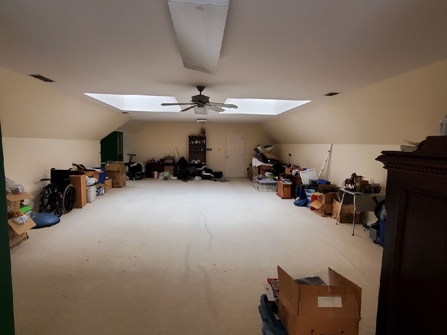
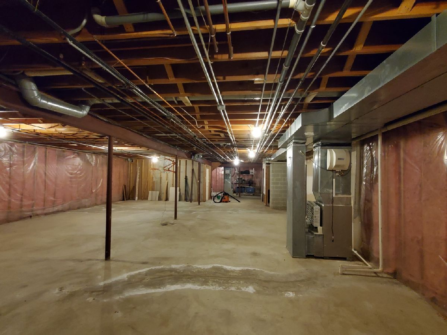
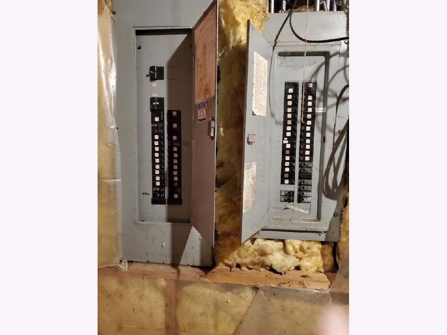
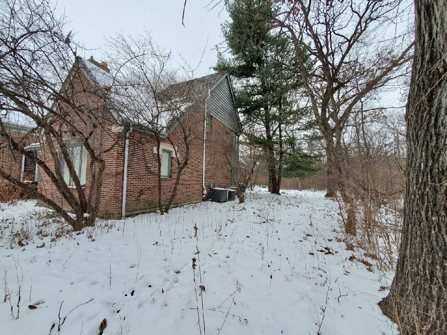
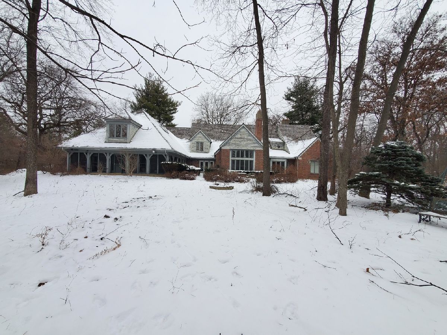
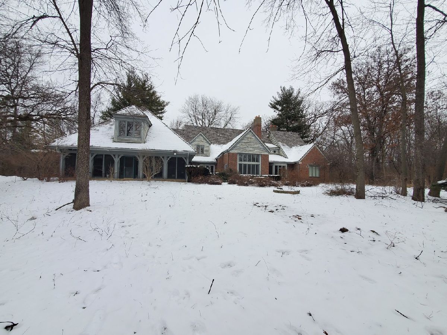
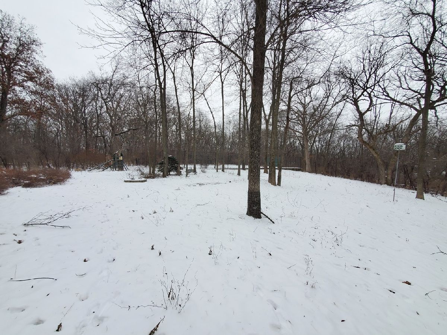
Room Specifics
Total Bedrooms: 5
Bedrooms Above Ground: 5
Bedrooms Below Ground: 0
Dimensions: —
Floor Type: Carpet
Dimensions: —
Floor Type: Carpet
Dimensions: —
Floor Type: Carpet
Dimensions: —
Floor Type: —
Full Bathrooms: 6
Bathroom Amenities: Whirlpool,Separate Shower,Double Sink
Bathroom in Basement: 1
Rooms: Bonus Room,Bedroom 5,Breakfast Room,Enclosed Porch,Library,Office,Utility Room-1st Floor,Utility Room-Lower Level
Basement Description: Unfinished
Other Specifics
| 4 | |
| Concrete Perimeter | |
| Asphalt,Circular | |
| Roof Deck, Porch Screened | |
| Cul-De-Sac,Wooded | |
| 940X170X374X505 | |
| — | |
| Full | |
| Vaulted/Cathedral Ceilings, Bar-Wet, First Floor Bedroom | |
| Range, Microwave, Dishwasher, Refrigerator, Washer, Dryer, Disposal, Wine Refrigerator, Water Softener Owned | |
| Not in DB | |
| — | |
| — | |
| — | |
| Wood Burning, Gas Starter |
Tax History
| Year | Property Taxes |
|---|---|
| 2022 | $30,636 |
Contact Agent
Nearby Similar Homes
Nearby Sold Comparables
Contact Agent
Listing Provided By
Keller Williams Success Realty

