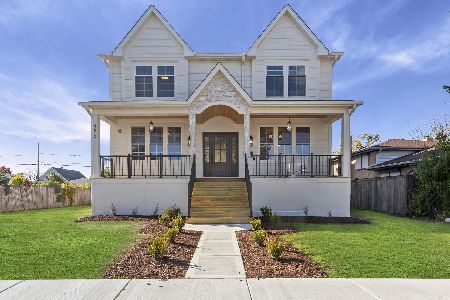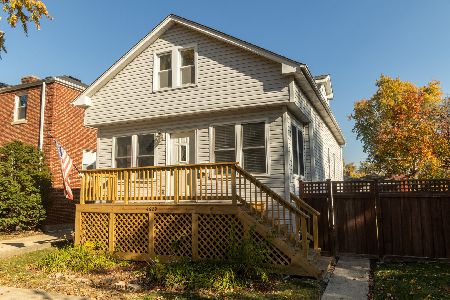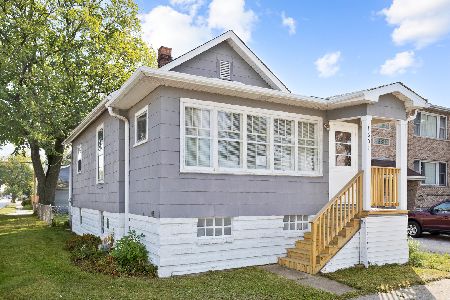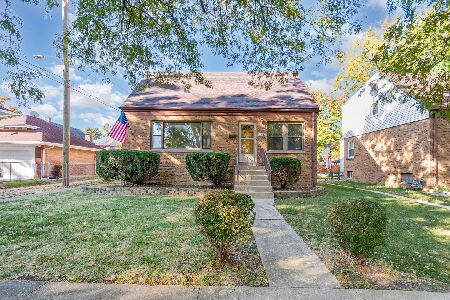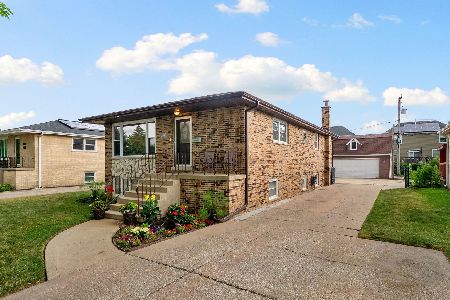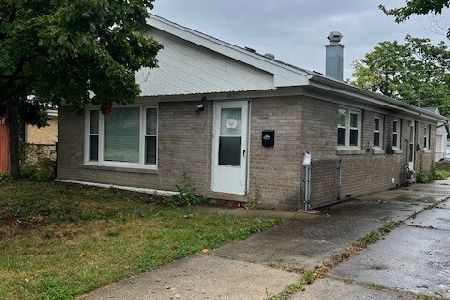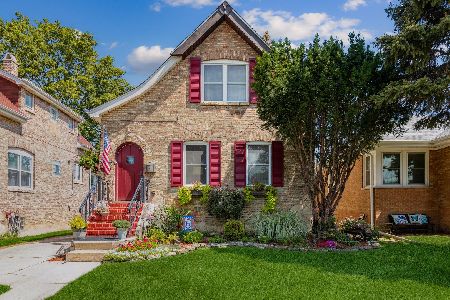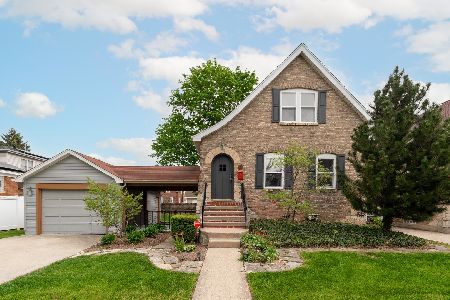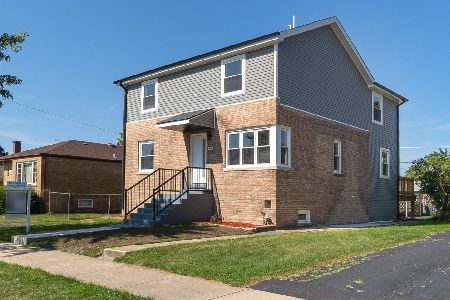4521 Dubois Boulevard, Brookfield, Illinois 60513
$273,000
|
Sold
|
|
| Status: | Closed |
| Sqft: | 0 |
| Cost/Sqft: | — |
| Beds: | 3 |
| Baths: | 1 |
| Year Built: | 1956 |
| Property Taxes: | $5,477 |
| Days On Market: | 1790 |
| Lot Size: | 0,00 |
Description
Gorgeous Full Brick Ranch That Is Updated and Move-In Ready! Open Concept First Floor with New Kitchen Featuring Bright White Shaker Cabinets, Granite Counters, Marble Backsplash, and Stainless Steel Appliances. Full Refinished Hardwood Floors Throughout and Lots of Closet Space. Completely Updated Bathroom with Beautiful Shower Tile Work. Great Bedrooms with Ample Closet Space, Huge Partially Finished Basement with Room for a Separate Office/Workout Area. Newer Roof, Newer Windows, Newer Soffit, Fascia, and Gutters. All Plumbing Has Been Replaced to the Cast Iron and Features Overhead Sewers So You Won't Have to Worry About Sewer Backups! Perfectly Located On One of Brookfield's Best Blocks with Fenced Yard, Full Driveway, and Solid Brick Garage with New Door and Opener. Easy Walk to Downtown La Grange, Parks, Schools, and More! Located in Amazing District 102 with Congress Park Elementary School, Park Junior High and the Outstanding District 204 Lyons Township High School.
Property Specifics
| Single Family | |
| — | |
| Ranch | |
| 1956 | |
| Full | |
| — | |
| No | |
| — |
| Cook | |
| — | |
| 0 / Not Applicable | |
| None | |
| Lake Michigan | |
| Public Sewer | |
| 10958272 | |
| 18033180090000 |
Nearby Schools
| NAME: | DISTRICT: | DISTANCE: | |
|---|---|---|---|
|
Grade School
Congress Park Elementary School |
102 | — | |
|
Middle School
Park Junior High School |
102 | Not in DB | |
|
High School
Lyons Twp High School |
204 | Not in DB | |
Property History
| DATE: | EVENT: | PRICE: | SOURCE: |
|---|---|---|---|
| 25 Jun, 2013 | Sold | $175,100 | MRED MLS |
| 16 Apr, 2013 | Under contract | $175,000 | MRED MLS |
| 1 Apr, 2013 | Listed for sale | $175,000 | MRED MLS |
| 29 Jan, 2021 | Sold | $273,000 | MRED MLS |
| 31 Dec, 2020 | Under contract | $274,900 | MRED MLS |
| 26 Dec, 2020 | Listed for sale | $274,900 | MRED MLS |
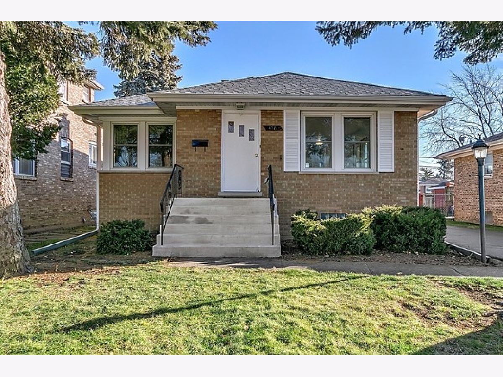
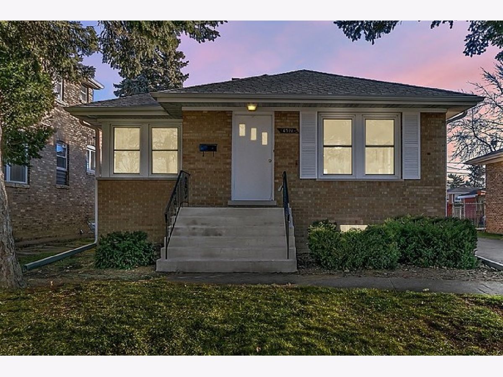
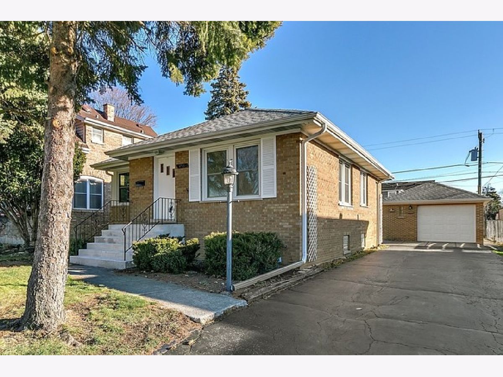
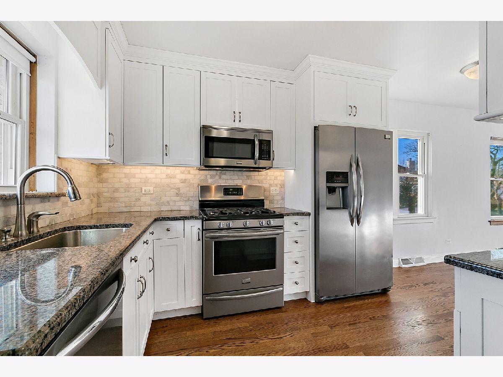
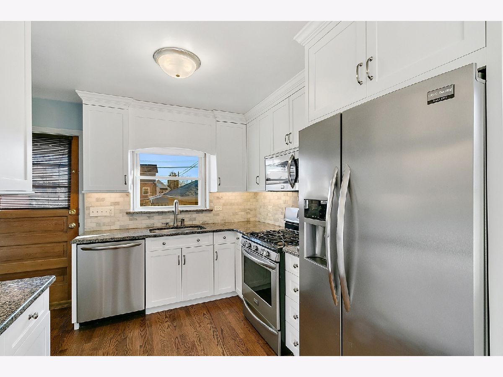
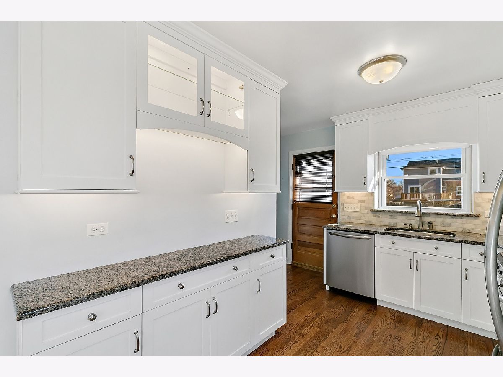
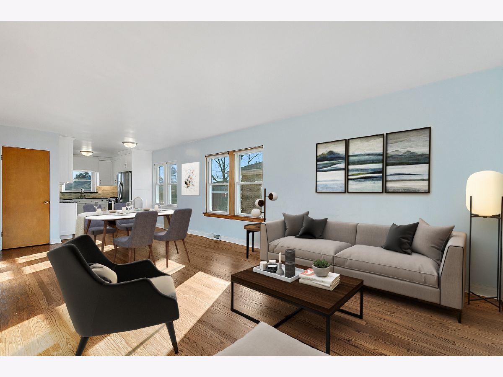
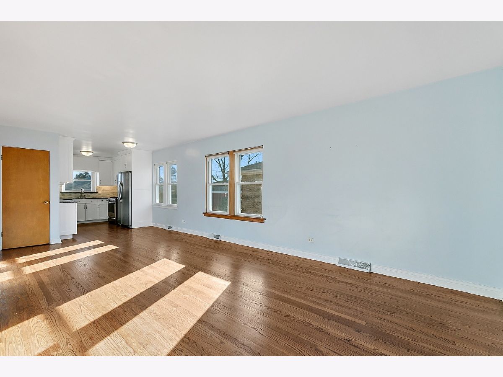
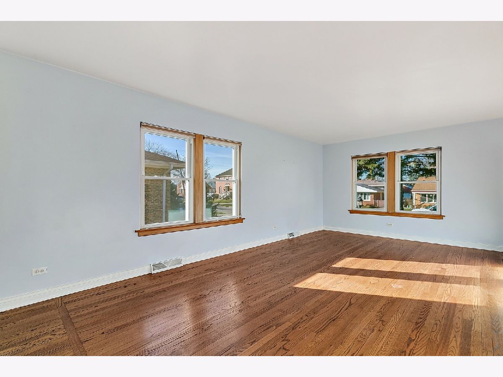
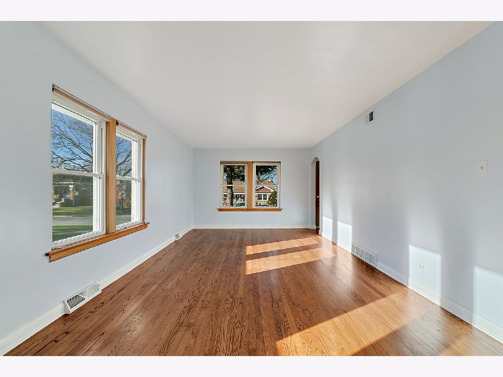
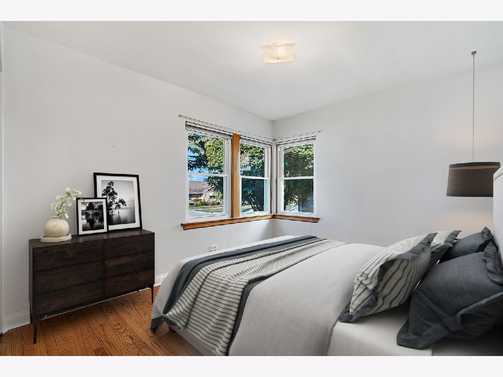
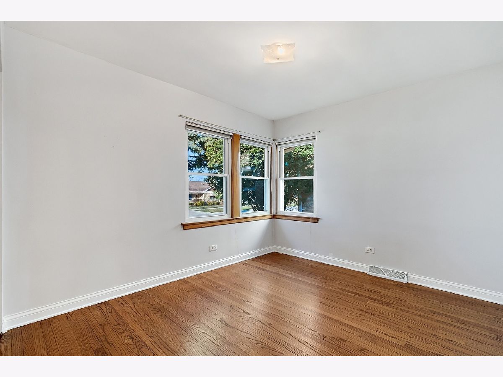
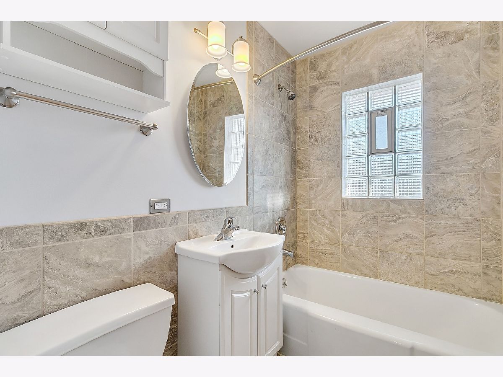
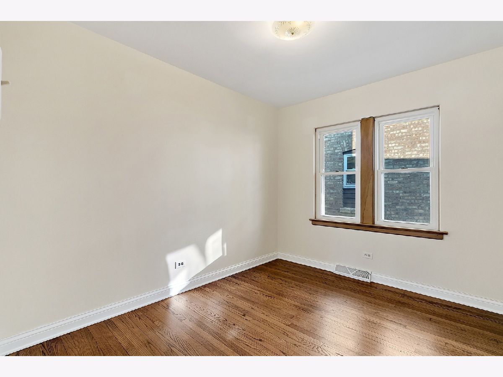
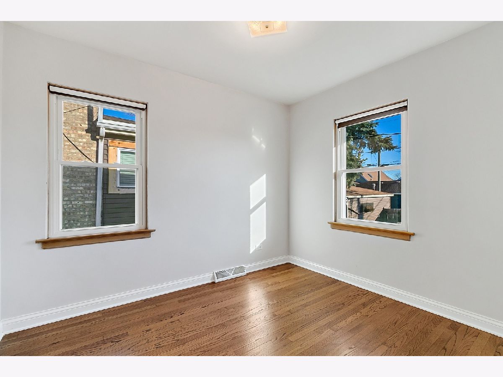
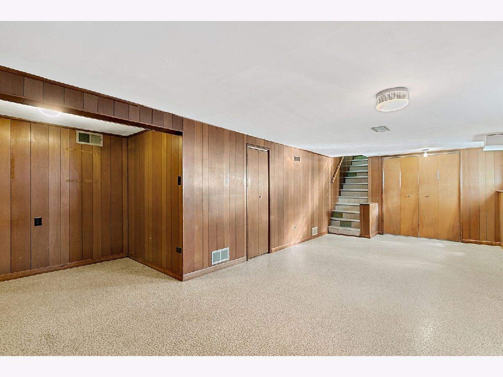
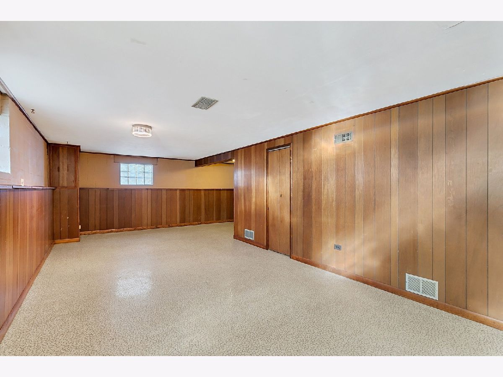
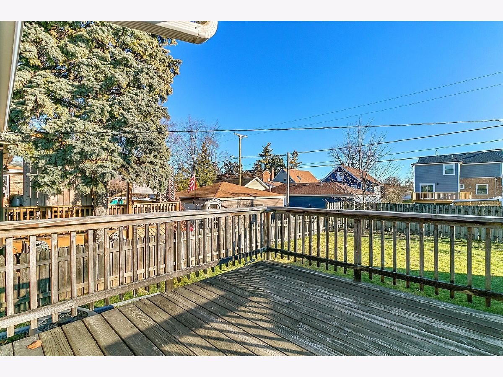
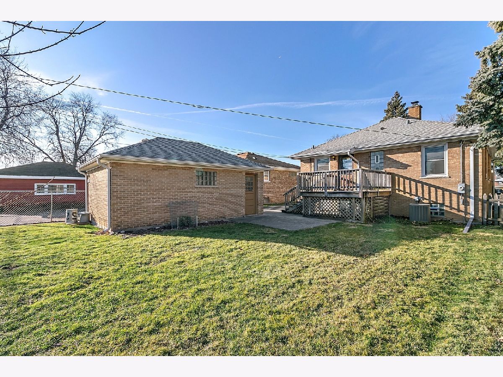
Room Specifics
Total Bedrooms: 3
Bedrooms Above Ground: 3
Bedrooms Below Ground: 0
Dimensions: —
Floor Type: Hardwood
Dimensions: —
Floor Type: Hardwood
Full Bathrooms: 1
Bathroom Amenities: —
Bathroom in Basement: 0
Rooms: Storage
Basement Description: Partially Finished,Exterior Access
Other Specifics
| 1 | |
| — | |
| Asphalt | |
| — | |
| — | |
| 50X125 | |
| Unfinished | |
| None | |
| Hardwood Floors, First Floor Full Bath | |
| Range, Microwave, Dishwasher, Refrigerator, Washer, Dryer | |
| Not in DB | |
| — | |
| — | |
| — | |
| — |
Tax History
| Year | Property Taxes |
|---|---|
| 2013 | $1,321 |
| 2021 | $5,477 |
Contact Agent
Nearby Similar Homes
Nearby Sold Comparables
Contact Agent
Listing Provided By
Coldwell Banker Realty

