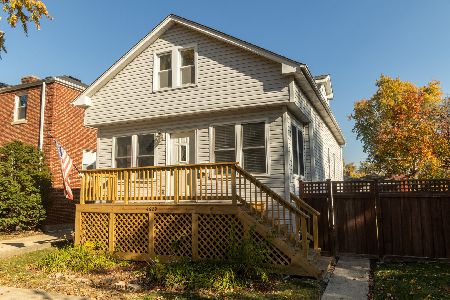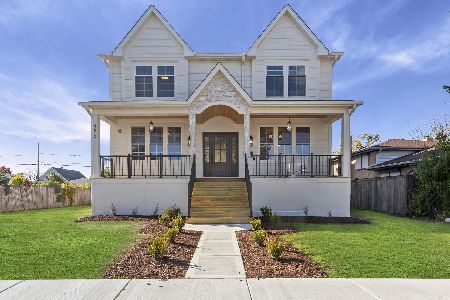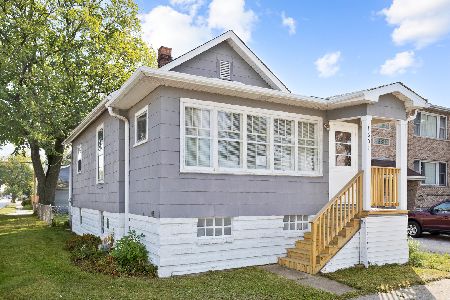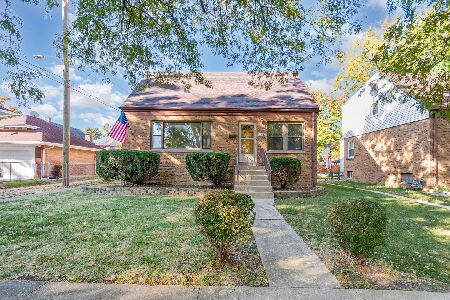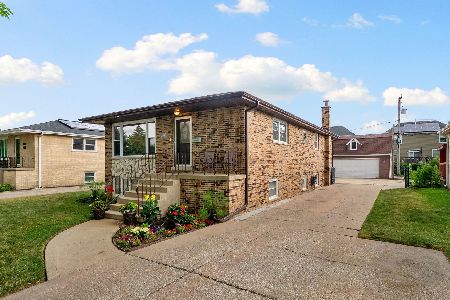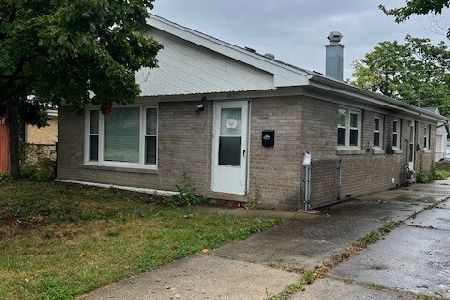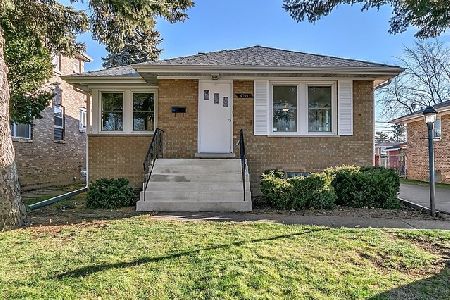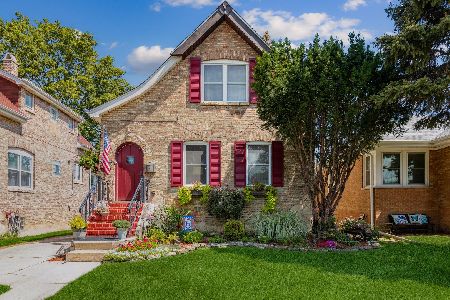4531 Dubois Boulevard, Brookfield, Illinois 60513
$230,500
|
Sold
|
|
| Status: | Closed |
| Sqft: | 1,500 |
| Cost/Sqft: | $150 |
| Beds: | 3 |
| Baths: | 1 |
| Year Built: | 1957 |
| Property Taxes: | $747 |
| Days On Market: | 2326 |
| Lot Size: | 0,14 |
Description
Attractive 3-bedroom brick raised ranch sits on a wide 50' X 125' lot on a quiet residential street in highly rated La Grange and LT school districts, and is just a short walk to the Metra station. Highlights include spacious living room, eat-in kitchen, partially finished basement which holds a recreation room and laundry area, and hardwood floors throughout much of the 1st floor. Recent improvements include new roof (2018), newer furnace & A/C (2013), and side driveway with large yard. Close to the elementary school, well-equipped neighborhood park, world-famous Brookfield Zoo, forest preserves, and other great surrounding communities, such as La Grange and Riverside, plus easy access to major highways. Sold as is.
Property Specifics
| Single Family | |
| — | |
| Ranch | |
| 1957 | |
| Full | |
| — | |
| No | |
| 0.14 |
| Cook | |
| — | |
| 0 / Not Applicable | |
| None | |
| Lake Michigan,Public | |
| Public Sewer | |
| 10436963 | |
| 18033180170000 |
Nearby Schools
| NAME: | DISTRICT: | DISTANCE: | |
|---|---|---|---|
|
Grade School
Congress Park Elementary School |
102 | — | |
|
Middle School
Park Junior High School |
102 | Not in DB | |
|
High School
Lyons Twp High School |
204 | Not in DB | |
Property History
| DATE: | EVENT: | PRICE: | SOURCE: |
|---|---|---|---|
| 19 Aug, 2019 | Sold | $230,500 | MRED MLS |
| 14 Jul, 2019 | Under contract | $225,000 | MRED MLS |
| 8 Jul, 2019 | Listed for sale | $225,000 | MRED MLS |
Room Specifics
Total Bedrooms: 3
Bedrooms Above Ground: 3
Bedrooms Below Ground: 0
Dimensions: —
Floor Type: Carpet
Dimensions: —
Floor Type: Carpet
Full Bathrooms: 1
Bathroom Amenities: —
Bathroom in Basement: 0
Rooms: Recreation Room,Storage,Foyer
Basement Description: Partially Finished
Other Specifics
| 2.5 | |
| — | |
| Concrete,Side Drive | |
| — | |
| — | |
| 50 X 125 | |
| Unfinished | |
| None | |
| Hardwood Floors, First Floor Bedroom, First Floor Full Bath | |
| Range, Microwave, Refrigerator | |
| Not in DB | |
| Sidewalks, Street Lights, Street Paved | |
| — | |
| — | |
| — |
Tax History
| Year | Property Taxes |
|---|---|
| 2019 | $747 |
Contact Agent
Nearby Similar Homes
Nearby Sold Comparables
Contact Agent
Listing Provided By
Coldwell Banker Residential

