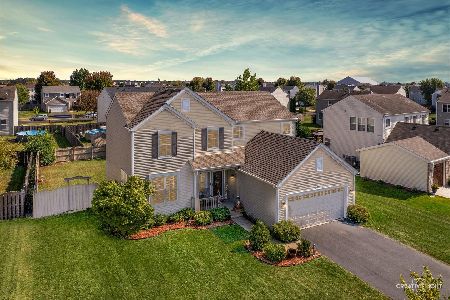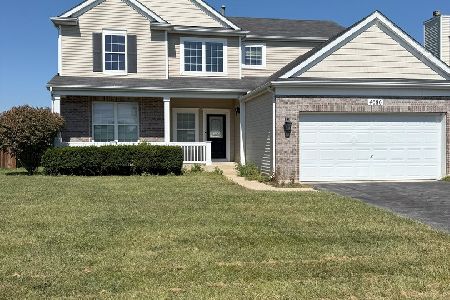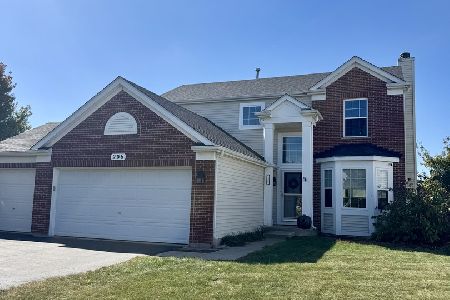4522 Harrison Street, Yorkville, Illinois 60560
$425,000
|
Sold
|
|
| Status: | Closed |
| Sqft: | 3,098 |
| Cost/Sqft: | $137 |
| Beds: | 4 |
| Baths: | 3 |
| Year Built: | 2008 |
| Property Taxes: | $11,088 |
| Days On Market: | 415 |
| Lot Size: | 0,29 |
Description
Showings begin November 1 at 9 AM~Located conveniently in the Bristol Bay subdivision, this beautiful home is in pristine condition and boasts over 3000 S.F. of living space! The inviting front porch welcomes you home! Formal living and dining rooms and an open-concept-flowing floor plan compliment the style~ Large family room with gas/wood burning fireplace. perfect for entertaining~The newer kitchen offers distressed maple flooring, plenty of cabinets, walk in pantry, S.S. appliances, granite countertops and center island~The den/office/flex space has recently been updated with new flooring~Upstairs you'll find the spacious master suite with updated bath with travertine tile, separate tub/shower and large walk-in-closet. 3 additional bedrooms all have large walk-in-closets~ updated hall bath and a huge loft area. The basement is ready for finishing and offers plumbing for another bath~3 car tandem garage, new concrete patio in the back yard~ Community pool and clubhouse~Close to Rt. 47 and I-88~
Property Specifics
| Single Family | |
| — | |
| — | |
| 2008 | |
| — | |
| — | |
| No | |
| 0.29 |
| Kendall | |
| Bristol Bay | |
| 564 / Annual | |
| — | |
| — | |
| — | |
| 12186240 | |
| 0204426006 |
Property History
| DATE: | EVENT: | PRICE: | SOURCE: |
|---|---|---|---|
| 25 Mar, 2016 | Sold | $247,000 | MRED MLS |
| 23 Feb, 2016 | Under contract | $249,900 | MRED MLS |
| 21 Feb, 2016 | Listed for sale | $249,900 | MRED MLS |
| 27 Dec, 2024 | Sold | $425,000 | MRED MLS |
| 9 Nov, 2024 | Under contract | $425,000 | MRED MLS |
| 31 Oct, 2024 | Listed for sale | $425,000 | MRED MLS |
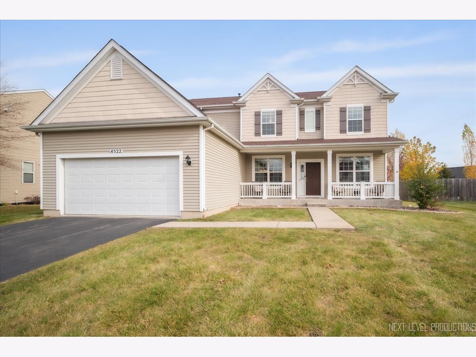





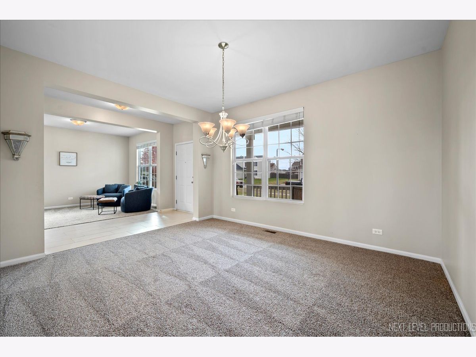
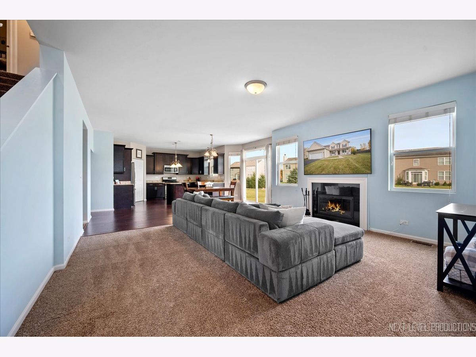
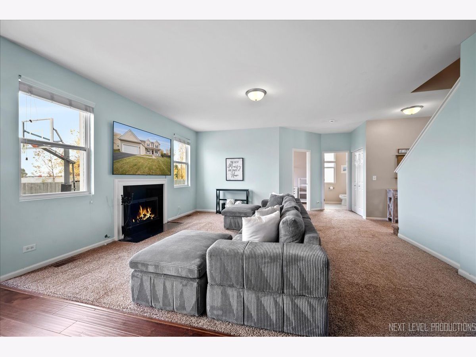
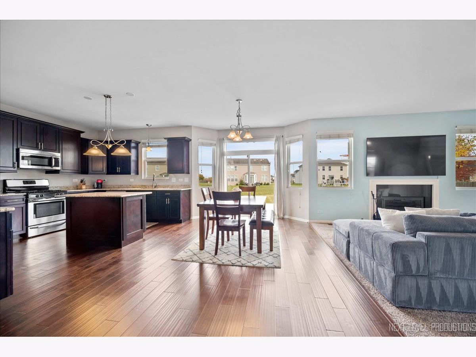
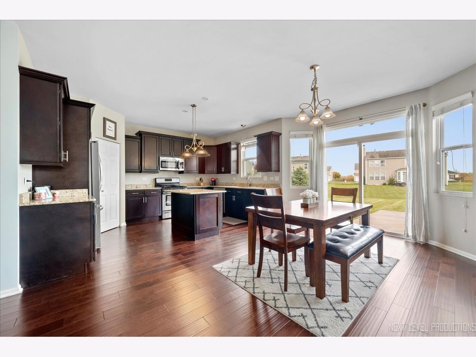

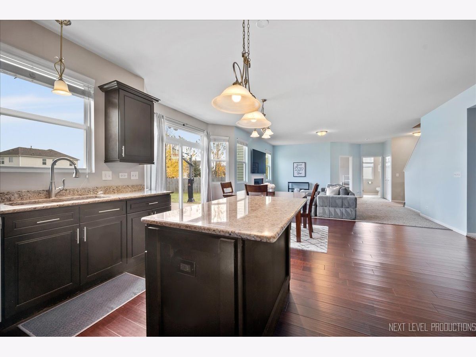
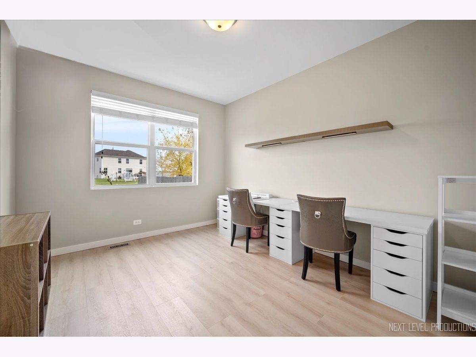

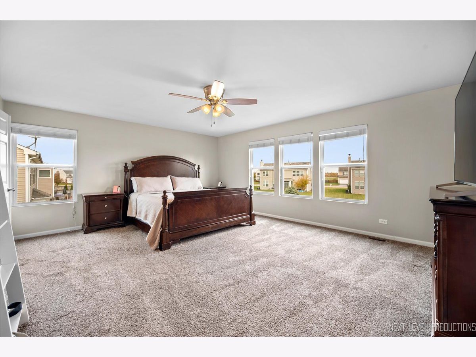
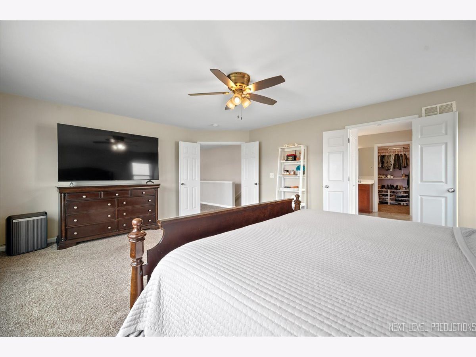
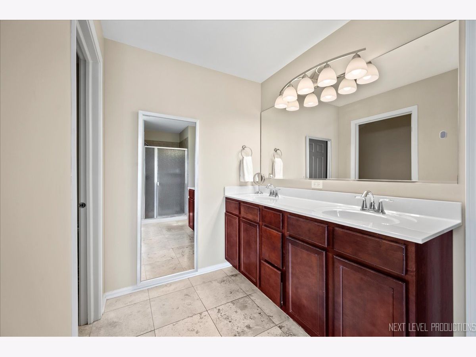
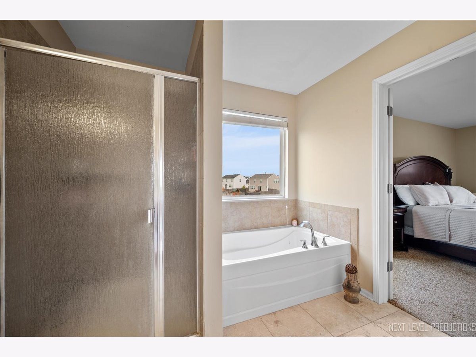
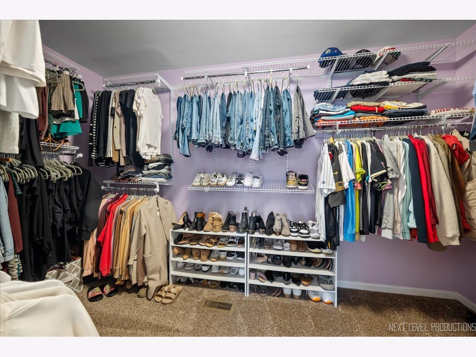
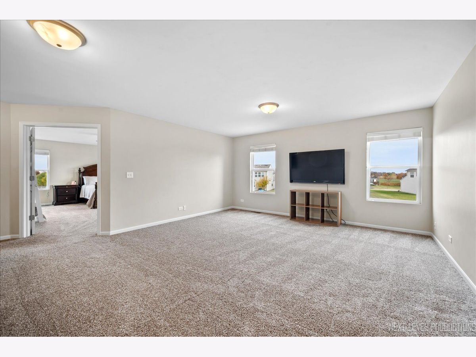
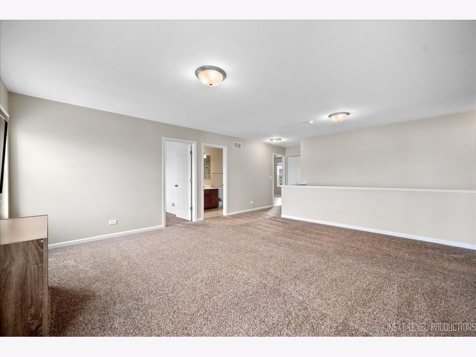

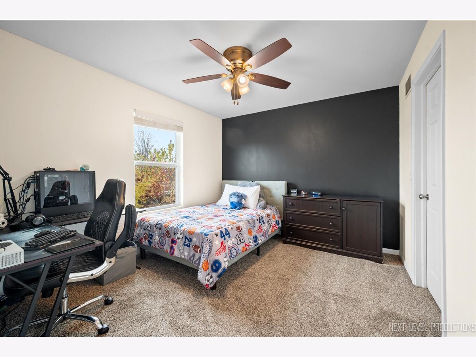
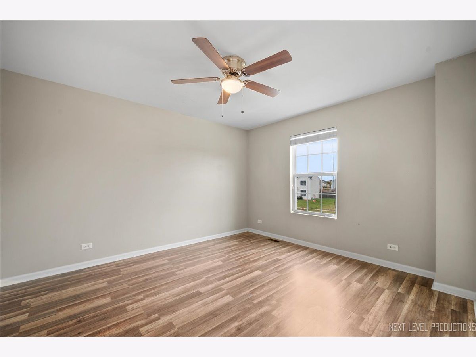
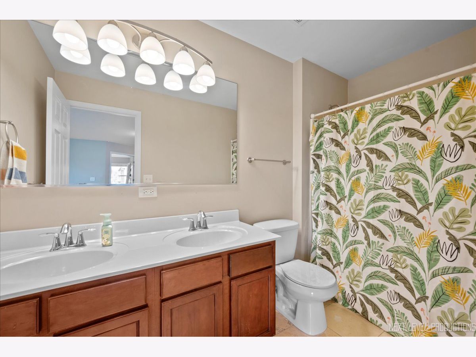
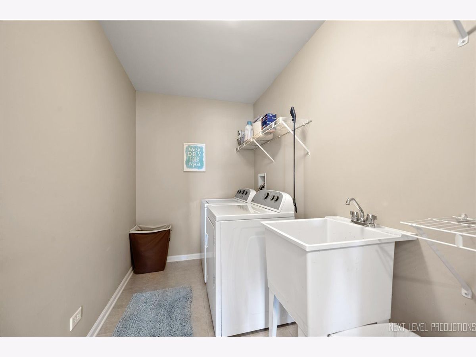
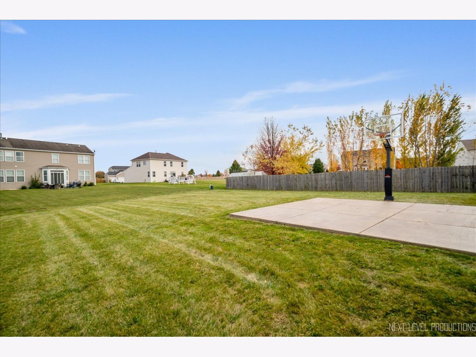
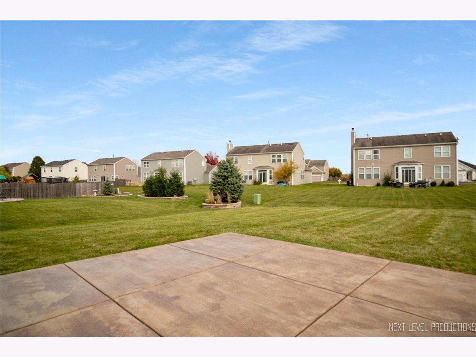
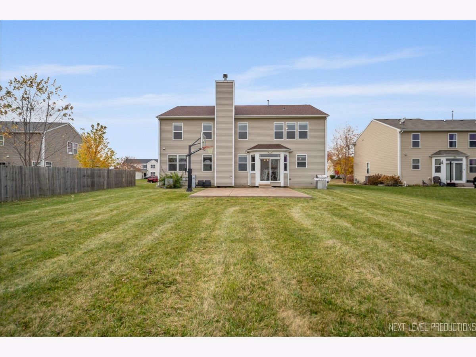

Room Specifics
Total Bedrooms: 4
Bedrooms Above Ground: 4
Bedrooms Below Ground: 0
Dimensions: —
Floor Type: —
Dimensions: —
Floor Type: —
Dimensions: —
Floor Type: —
Full Bathrooms: 3
Bathroom Amenities: Separate Shower,Double Sink,Soaking Tub
Bathroom in Basement: 0
Rooms: —
Basement Description: Unfinished
Other Specifics
| 3 | |
| — | |
| Asphalt | |
| — | |
| — | |
| 78 X 180 X 75 X158 | |
| — | |
| — | |
| — | |
| — | |
| Not in DB | |
| — | |
| — | |
| — | |
| — |
Tax History
| Year | Property Taxes |
|---|---|
| 2016 | $8,607 |
| 2024 | $11,088 |
Contact Agent
Nearby Similar Homes
Nearby Sold Comparables
Contact Agent
Listing Provided By
@properties Christie's International Real Estate

