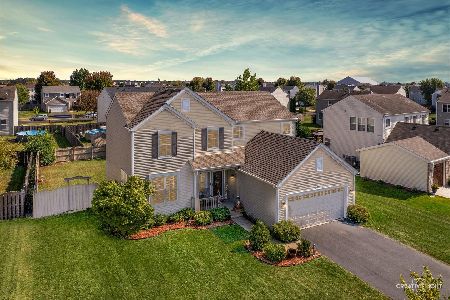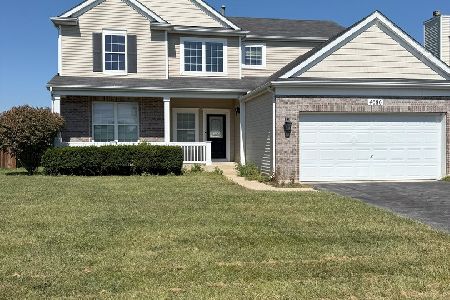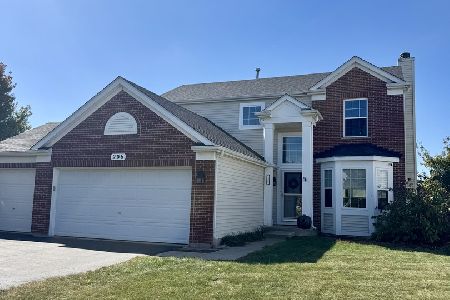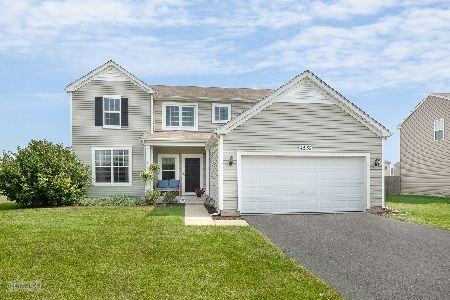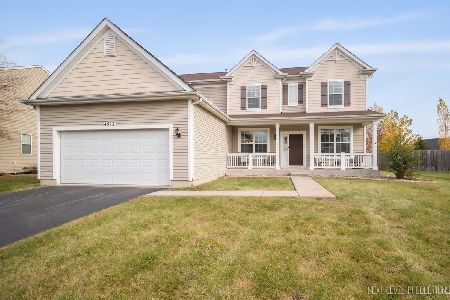4552 Harrison Street, Yorkville, Illinois 60560
$236,500
|
Sold
|
|
| Status: | Closed |
| Sqft: | 2,366 |
| Cost/Sqft: | $101 |
| Beds: | 4 |
| Baths: | 3 |
| Year Built: | 2008 |
| Property Taxes: | $8,512 |
| Days On Market: | 2894 |
| Lot Size: | 0,25 |
Description
Gorgeous 4 BR, 2.1 Bath*Lots of Cabinets and Counter Space w/Center Island, Open Concept Floor Plan. Newer Carpet through out! Fully Fenced back yard*Vaulted entryway w/open staircase to 2nd level*Luxury Master Suite*2nd floor laundry*full unfinished basement*Heated garage*Master Association includes use of swimming pool & clubhouse*Close to Raging Waves Water Park, major highways & shopping!!
Property Specifics
| Single Family | |
| — | |
| — | |
| 2008 | |
| Full | |
| — | |
| No | |
| 0.25 |
| Kendall | |
| — | |
| 348 / Annual | |
| Clubhouse,Pool | |
| Public | |
| Public Sewer | |
| 09834822 | |
| 0204426003 |
Nearby Schools
| NAME: | DISTRICT: | DISTANCE: | |
|---|---|---|---|
|
Grade School
Bristol Bay Elementary School |
115 | — | |
|
Middle School
Yorkville Middle School |
115 | Not in DB | |
|
High School
Yorkville High School |
115 | Not in DB | |
Property History
| DATE: | EVENT: | PRICE: | SOURCE: |
|---|---|---|---|
| 14 Mar, 2014 | Sold | $192,000 | MRED MLS |
| 27 Jan, 2014 | Under contract | $195,000 | MRED MLS |
| 10 Jul, 2013 | Listed for sale | $195,000 | MRED MLS |
| 20 Mar, 2018 | Sold | $236,500 | MRED MLS |
| 11 Feb, 2018 | Under contract | $239,000 | MRED MLS |
| 17 Jan, 2018 | Listed for sale | $239,000 | MRED MLS |
| 21 Oct, 2021 | Sold | $325,000 | MRED MLS |
| 20 Sep, 2021 | Under contract | $315,000 | MRED MLS |
| 15 Sep, 2021 | Listed for sale | $315,000 | MRED MLS |
Room Specifics
Total Bedrooms: 4
Bedrooms Above Ground: 4
Bedrooms Below Ground: 0
Dimensions: —
Floor Type: Carpet
Dimensions: —
Floor Type: Carpet
Dimensions: —
Floor Type: Carpet
Full Bathrooms: 3
Bathroom Amenities: Separate Shower,Double Sink,Soaking Tub
Bathroom in Basement: 0
Rooms: Breakfast Room
Basement Description: Unfinished
Other Specifics
| 2 | |
| Concrete Perimeter | |
| Asphalt | |
| Porch | |
| Fenced Yard,Landscaped | |
| 71X131X90X133 | |
| — | |
| Full | |
| Vaulted/Cathedral Ceilings, Hardwood Floors, Second Floor Laundry | |
| Range, Dishwasher, Disposal | |
| Not in DB | |
| Clubhouse, Park, Pool, Curbs, Sidewalks, Street Paved | |
| — | |
| — | |
| — |
Tax History
| Year | Property Taxes |
|---|---|
| 2014 | $7,624 |
| 2018 | $8,512 |
| 2021 | $9,080 |
Contact Agent
Nearby Similar Homes
Nearby Sold Comparables
Contact Agent
Listing Provided By
Charles Rutenberg Realty of IL

