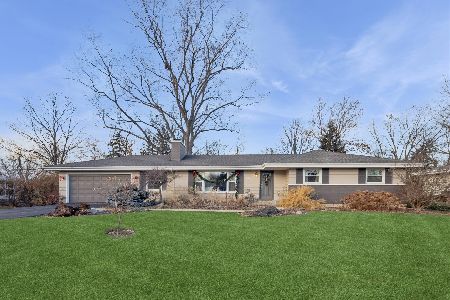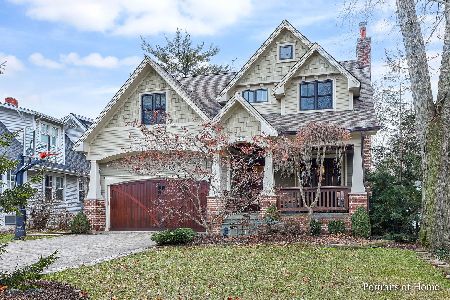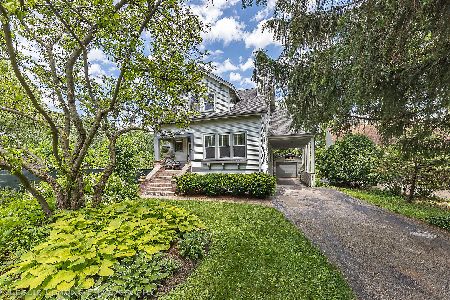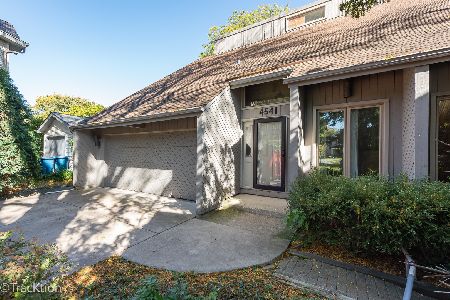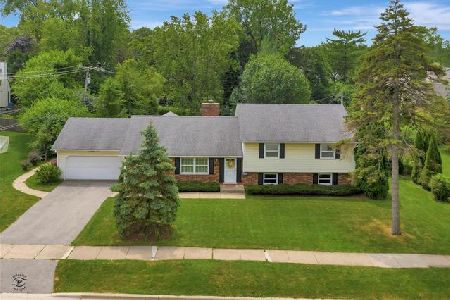4523 Oakwood Avenue, Downers Grove, Illinois 60515
$710,000
|
Sold
|
|
| Status: | Closed |
| Sqft: | 2,762 |
| Cost/Sqft: | $262 |
| Beds: | 6 |
| Baths: | 3 |
| Year Built: | — |
| Property Taxes: | $11,476 |
| Days On Market: | 3636 |
| Lot Size: | 0,68 |
Description
You can have it all at 4523 Oakwood...located on one of the most beautiful streets & vibrant neighborhoods in DG...just a half block from Pierce Downer Elementary School! Smart floor plan, first floor bedroom/den with full bath, 5 bedrooms upstairs, Kitchen opens into the family room with cozy fireplace, basement with hobby room, recreation room & laundry room. Views out every window, over looking 100' x 300' lot with landscaping that has been carefully crafted over several years for seasonal enjoyment, includes a brick patio, small pond, lush gardens, green space & forested area. Walk to train, town, parks, Prince Pond & all of the schools. Looking at the exterior only is quite deceiving as the home is quite large inside. This home is a very happy place!
Property Specifics
| Single Family | |
| — | |
| Cape Cod | |
| — | |
| Full | |
| — | |
| No | |
| 0.68 |
| Du Page | |
| — | |
| 0 / Not Applicable | |
| None | |
| Lake Michigan,Public | |
| Public Sewer | |
| 09129194 | |
| 0906413006 |
Nearby Schools
| NAME: | DISTRICT: | DISTANCE: | |
|---|---|---|---|
|
Grade School
Pierce Downer Elementary School |
58 | — | |
|
Middle School
Herrick Middle School |
58 | Not in DB | |
|
High School
North High School |
99 | Not in DB | |
Property History
| DATE: | EVENT: | PRICE: | SOURCE: |
|---|---|---|---|
| 7 Dec, 2012 | Sold | $650,000 | MRED MLS |
| 19 Oct, 2012 | Under contract | $695,000 | MRED MLS |
| — | Last price change | $725,000 | MRED MLS |
| 21 Aug, 2012 | Listed for sale | $725,000 | MRED MLS |
| 30 Jun, 2016 | Sold | $710,000 | MRED MLS |
| 14 Apr, 2016 | Under contract | $725,000 | MRED MLS |
| 2 Feb, 2016 | Listed for sale | $725,000 | MRED MLS |
Room Specifics
Total Bedrooms: 6
Bedrooms Above Ground: 6
Bedrooms Below Ground: 0
Dimensions: —
Floor Type: Hardwood
Dimensions: —
Floor Type: Carpet
Dimensions: —
Floor Type: Carpet
Dimensions: —
Floor Type: —
Dimensions: —
Floor Type: —
Full Bathrooms: 3
Bathroom Amenities: Whirlpool,Separate Shower
Bathroom in Basement: 0
Rooms: Bedroom 5,Bedroom 6,Eating Area,Foyer,Recreation Room,Screened Porch
Basement Description: Finished
Other Specifics
| 2.5 | |
| — | |
| Concrete | |
| Patio, Porch, Hot Tub, Porch Screened, Brick Paver Patio | |
| Landscaped,Wooded | |
| 100X300 | |
| — | |
| Full | |
| Vaulted/Cathedral Ceilings, Skylight(s), Hardwood Floors, First Floor Bedroom, In-Law Arrangement, First Floor Full Bath | |
| Range, Microwave, Dishwasher, Refrigerator, Washer, Dryer | |
| Not in DB | |
| Tennis Courts, Sidewalks, Street Lights, Street Paved | |
| — | |
| — | |
| Gas Log |
Tax History
| Year | Property Taxes |
|---|---|
| 2012 | $11,705 |
| 2016 | $11,476 |
Contact Agent
Nearby Similar Homes
Nearby Sold Comparables
Contact Agent
Listing Provided By
Berkshire Hathaway HomeServices KoenigRubloff



