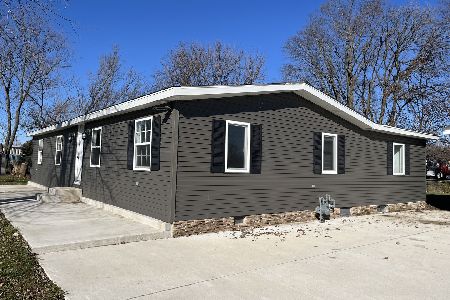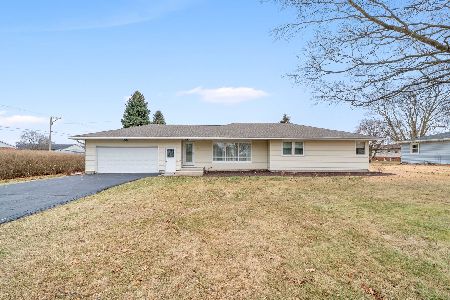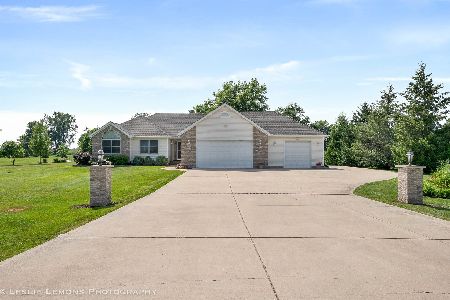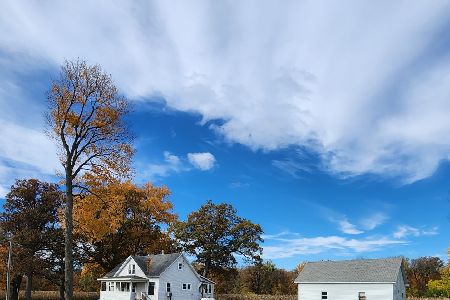4528 1369th Road, Earlville, Illinois 60518
$250,000
|
Sold
|
|
| Status: | Closed |
| Sqft: | 1,763 |
| Cost/Sqft: | $122 |
| Beds: | 3 |
| Baths: | 2 |
| Year Built: | 1977 |
| Property Taxes: | $5,044 |
| Days On Market: | 243 |
| Lot Size: | 8,10 |
Description
Calling all investors, contractors, rehabbers and enthusiastic buyers who are ready to renovate this 1974 brick built home that sits on 8.1 acres. 3 bedroom, 1 1/2 bath ranch styled home that includes an attached 2-car garage and a full, unfinished basement. There is a sunken living room with bowed window. The kitchen has 32" oak cabinets & retro vinyl flooring. All bedrooms are on the main level. The primary bedroom has 2 closets & also has shared bath. Full basement is ready for your creative ideas.
Property Specifics
| Single Family | |
| — | |
| — | |
| 1977 | |
| — | |
| — | |
| No | |
| 8.1 |
| — | |
| — | |
| — / Not Applicable | |
| — | |
| — | |
| — | |
| 12370592 | |
| 0317425000 |
Property History
| DATE: | EVENT: | PRICE: | SOURCE: |
|---|---|---|---|
| 18 Jul, 2025 | Sold | $250,000 | MRED MLS |
| 29 May, 2025 | Under contract | $214,900 | MRED MLS |
| 20 May, 2025 | Listed for sale | $214,900 | MRED MLS |
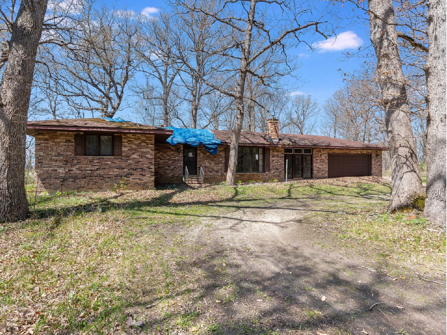
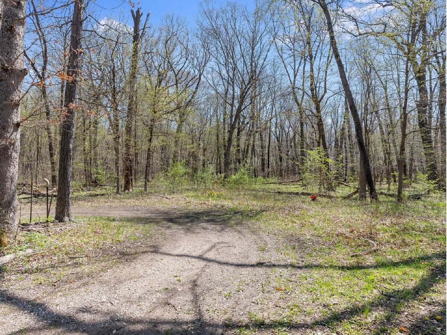
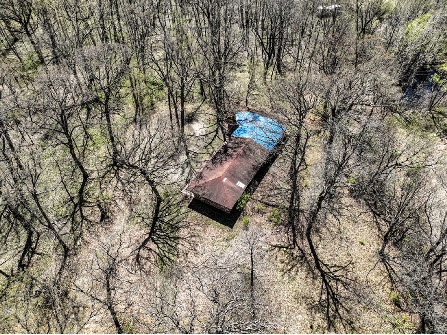
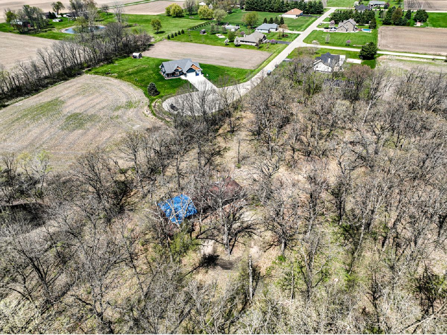
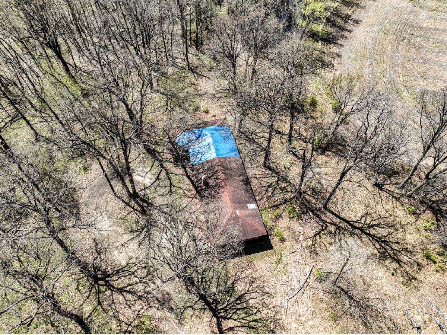
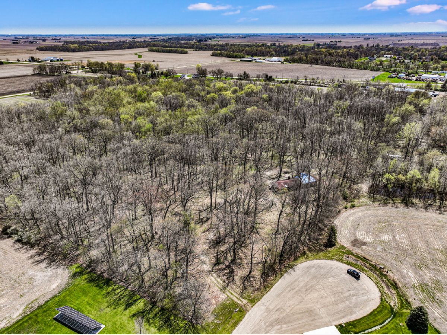
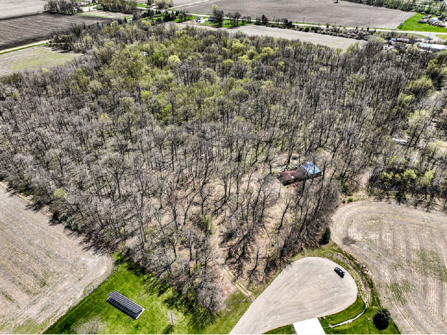
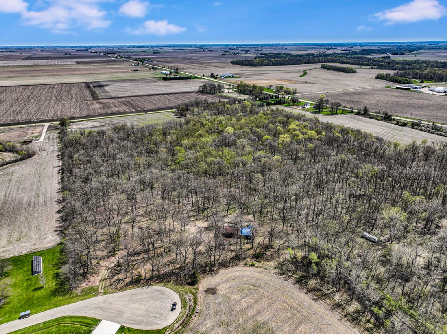
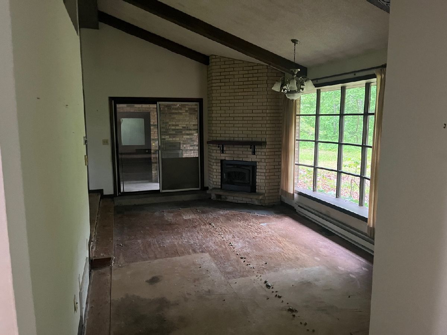
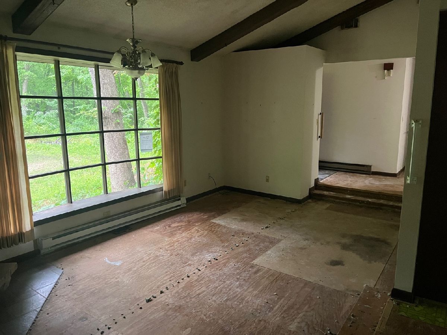
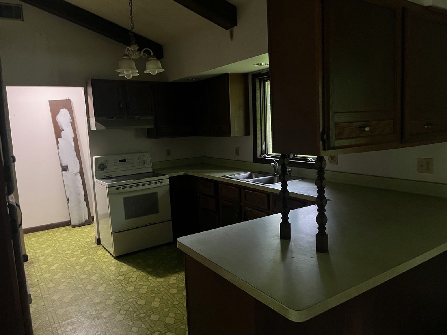
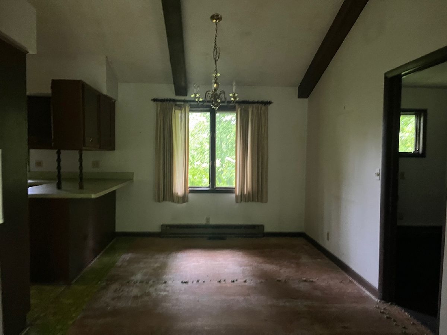
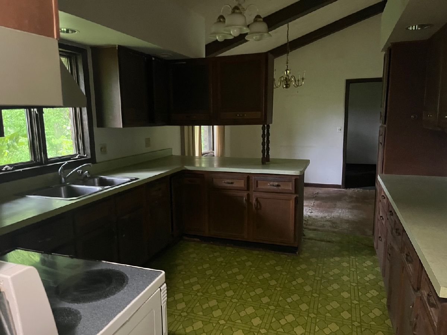
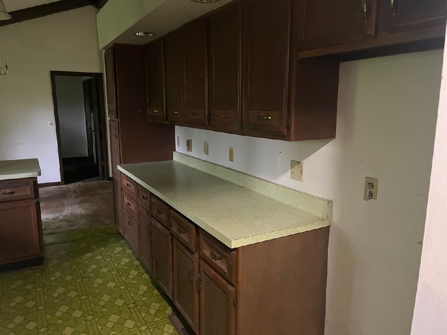
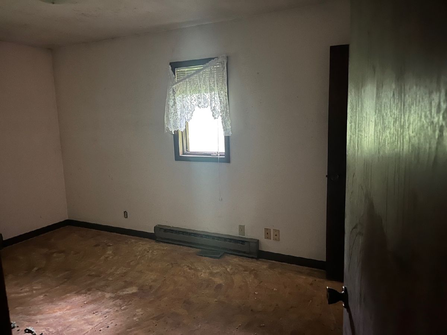
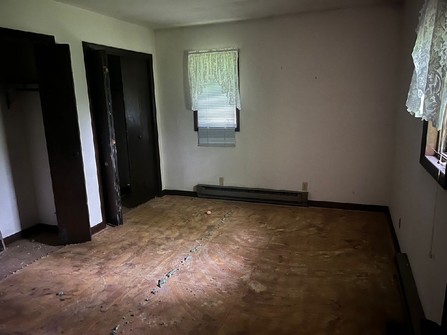
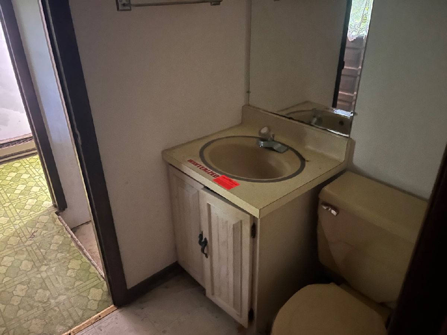
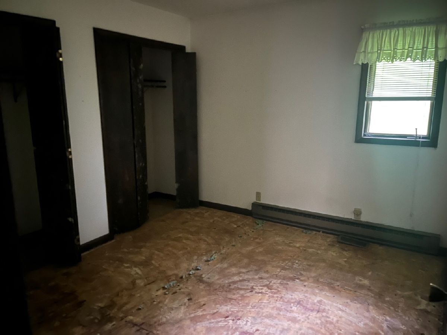
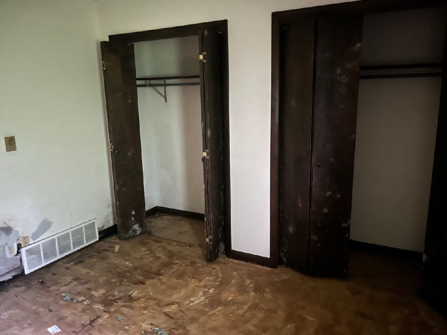
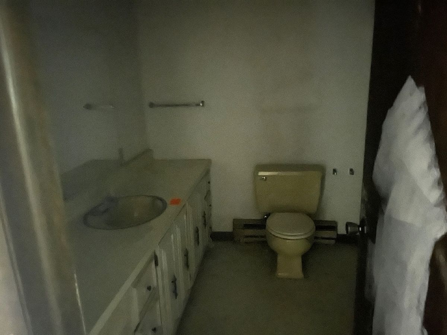
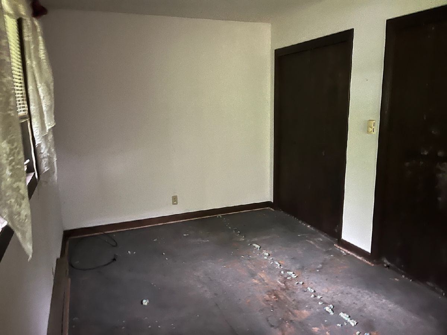
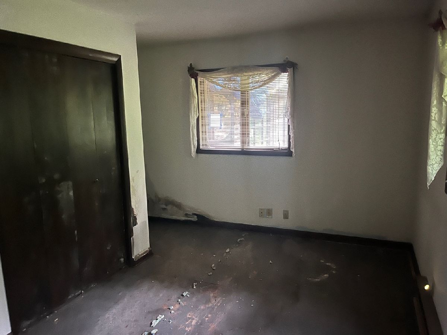
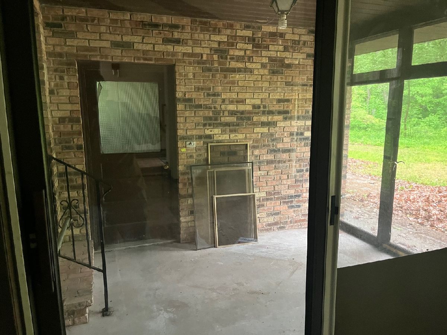
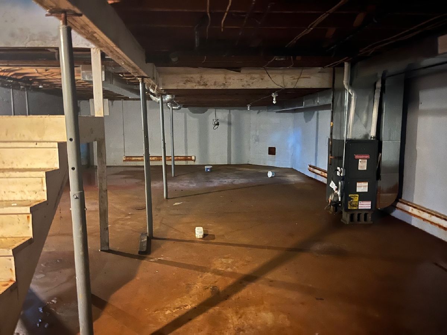
Room Specifics
Total Bedrooms: 3
Bedrooms Above Ground: 3
Bedrooms Below Ground: 0
Dimensions: —
Floor Type: —
Dimensions: —
Floor Type: —
Full Bathrooms: 2
Bathroom Amenities: —
Bathroom in Basement: 0
Rooms: —
Basement Description: —
Other Specifics
| 2 | |
| — | |
| — | |
| — | |
| — | |
| 339X1130X162X177X138X366X4 | |
| — | |
| — | |
| — | |
| — | |
| Not in DB | |
| — | |
| — | |
| — | |
| — |
Tax History
| Year | Property Taxes |
|---|---|
| 2025 | $5,044 |
Contact Agent
Nearby Similar Homes
Nearby Sold Comparables
Contact Agent
Listing Provided By
Wilk Real Estate

