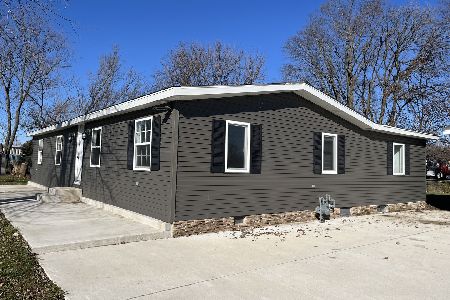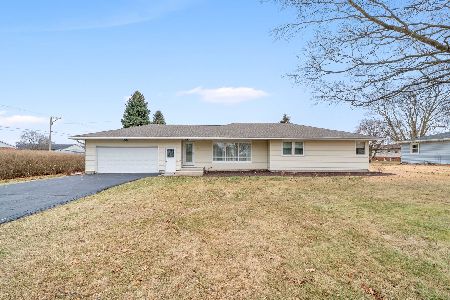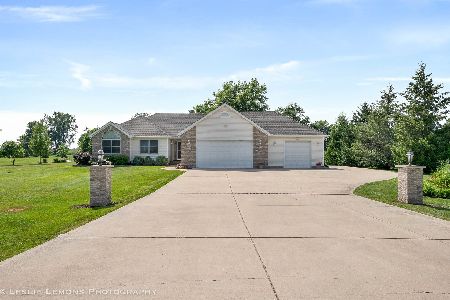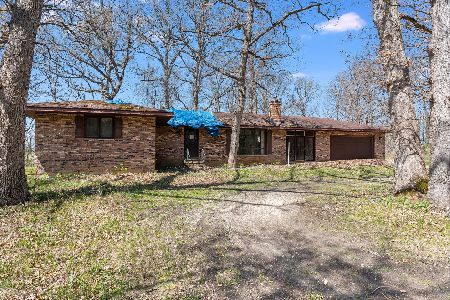4532 1369th Road, Earlville, Illinois 60518
$195,000
|
Sold
|
|
| Status: | Closed |
| Sqft: | 1,668 |
| Cost/Sqft: | $132 |
| Beds: | 3 |
| Baths: | 2 |
| Year Built: | 1998 |
| Property Taxes: | $3,611 |
| Days On Market: | 4056 |
| Lot Size: | 1,08 |
Description
Lil' bit country on an acre, Ranch with open floor plan. 3 bedrooms split floor plan, 2 baths. Large living room w/ wood burning stone fireplace. Beautiful hickory kitchen cabinets, all stainless appliances stay, open to dining. Gorgeous hardwood throughout, 6 panel doors! Sliders to large covered porch & patio overlooking the huge yard & woods. 3 car garage. Beautifully landscaped. Minutes from golf course.
Property Specifics
| Single Family | |
| — | |
| — | |
| 1998 | |
| — | |
| — | |
| No | |
| 1.08 |
| — | |
| — | |
| 0 / Not Applicable | |
| — | |
| — | |
| — | |
| 08801182 | |
| 0317402015 |
Property History
| DATE: | EVENT: | PRICE: | SOURCE: |
|---|---|---|---|
| 23 Nov, 2009 | Sold | $241,900 | MRED MLS |
| 16 Oct, 2009 | Under contract | $249,900 | MRED MLS |
| — | Last price change | $257,900 | MRED MLS |
| 13 Apr, 2009 | Listed for sale | $259,900 | MRED MLS |
| 20 Jul, 2015 | Sold | $195,000 | MRED MLS |
| 28 May, 2015 | Under contract | $219,995 | MRED MLS |
| — | Last price change | $225,000 | MRED MLS |
| 12 Dec, 2014 | Listed for sale | $235,000 | MRED MLS |
Room Specifics
Total Bedrooms: 3
Bedrooms Above Ground: 3
Bedrooms Below Ground: 0
Dimensions: —
Floor Type: —
Dimensions: —
Floor Type: —
Full Bathrooms: 2
Bathroom Amenities: Whirlpool,Separate Shower,Double Sink
Bathroom in Basement: 0
Rooms: —
Basement Description: Unfinished
Other Specifics
| 3 | |
| — | |
| Asphalt | |
| — | |
| — | |
| 261X78X116X308X169 | |
| Unfinished | |
| — | |
| — | |
| — | |
| Not in DB | |
| — | |
| — | |
| — | |
| — |
Tax History
| Year | Property Taxes |
|---|---|
| 2009 | $4,001 |
| 2015 | $3,611 |
Contact Agent
Nearby Similar Homes
Nearby Sold Comparables
Contact Agent
Listing Provided By
Windsor Realty







