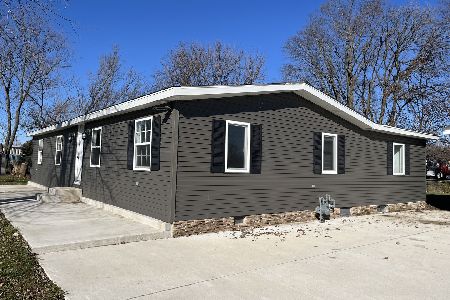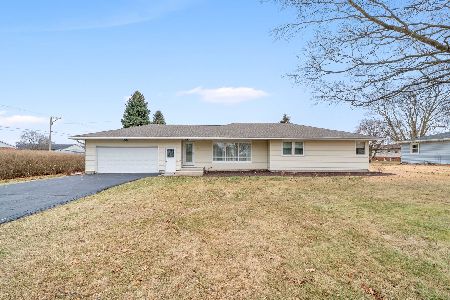4539 1369th Road, Earlville, Illinois 60518
$335,000
|
Sold
|
|
| Status: | Closed |
| Sqft: | 1,743 |
| Cost/Sqft: | $198 |
| Beds: | 3 |
| Baths: | 3 |
| Year Built: | 2001 |
| Property Taxes: | $4,793 |
| Days On Market: | 1538 |
| Lot Size: | 1,11 |
Description
Custom built ranch home sitting on over 1 acre in the Rolling Meadows country subdivision. NEW ROOF, SOFFIT, GUTTERS AND FACIA, and some siding, October 2021. Enjoy the sunsets from the pool, deck, fire pit area or patio while entertaining in the back yard. Incredible area for family and friend get togethers! No neighbors behind! Solid oak trim throughout, Pella windows, 6 panel doors, sunroom off of the eat in kitchen and separate dining area leading to back yard. Living room with wood burning fireplace and vaulted ceiling. Shed and three car heated garage with work bench and additional garage door leading to patio and back yard. Additional storage in the attic with stairs from garage. Additional 3 rooms for storage in basement. Full finished basement boasts a bedroom, family room, bathroom, gas fireplace and custom built oak bar, smart tv with built in stand and Brunswick pool table. 240 electric in home and shed. Generator. Updates: roof (2017), Sump Pump and back up (2019), Pella sliding door (2017) garage door coils (2020), main level freshly painted in 2020. Country living at its best! Nothing to do but move into this spacious home on a gorgeous lot!
Property Specifics
| Single Family | |
| — | |
| — | |
| 2001 | |
| — | |
| — | |
| No | |
| 1.11 |
| La Salle | |
| Rolling Meadows | |
| — / Not Applicable | |
| — | |
| — | |
| — | |
| 11262431 | |
| 0317402017 |
Property History
| DATE: | EVENT: | PRICE: | SOURCE: |
|---|---|---|---|
| 20 Apr, 2022 | Sold | $335,000 | MRED MLS |
| 9 Mar, 2022 | Under contract | $344,900 | MRED MLS |
| 3 Nov, 2021 | Listed for sale | $344,900 | MRED MLS |
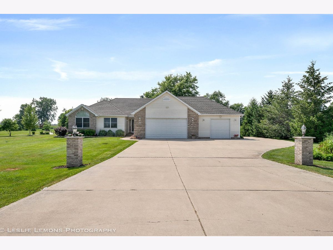
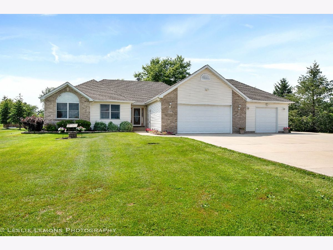
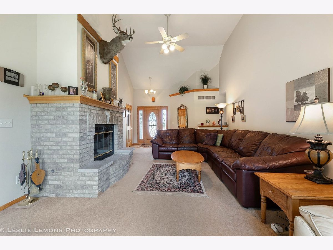
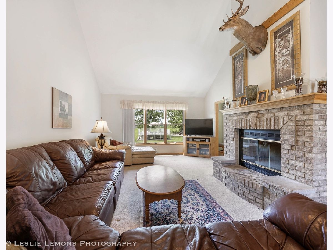
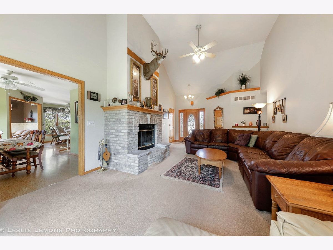
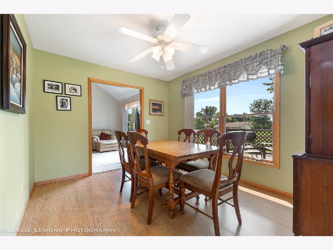
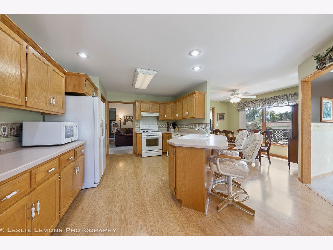
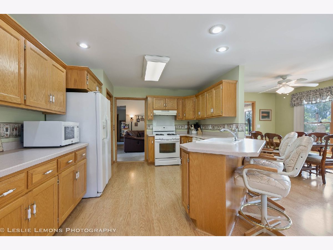
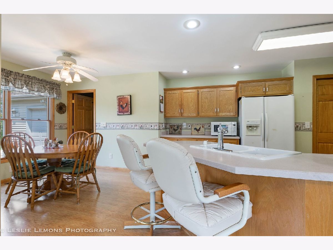
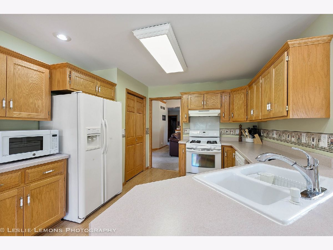
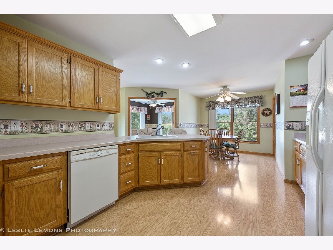
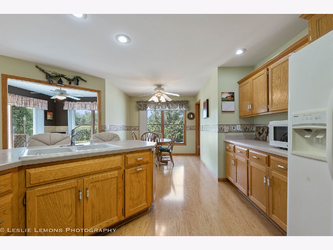
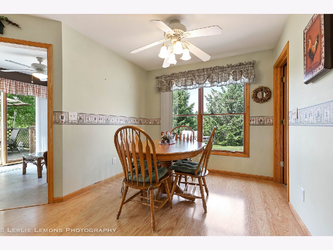
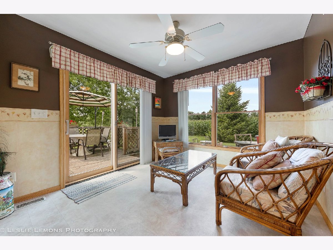
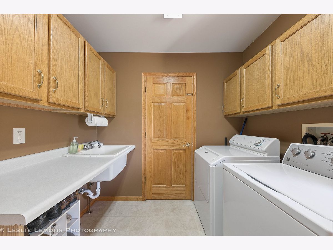
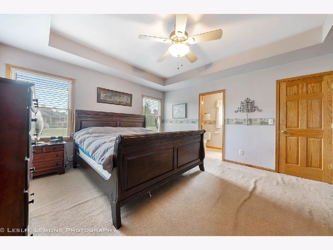
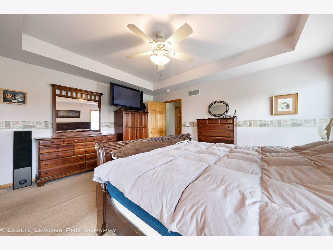
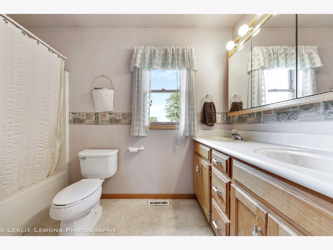
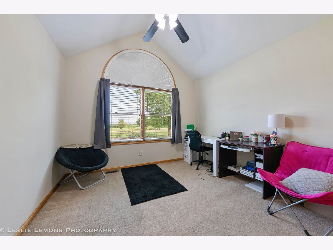
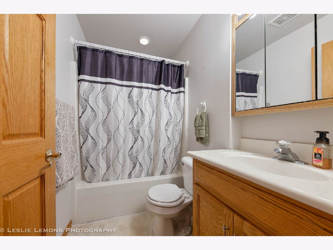
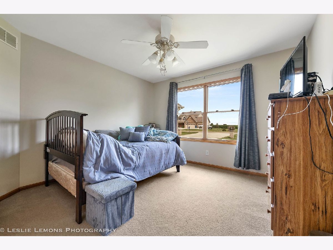
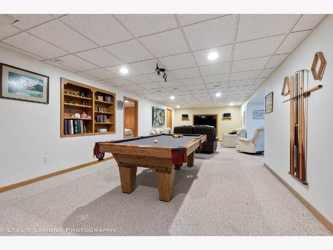
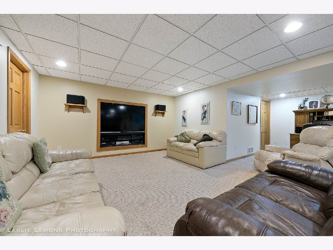
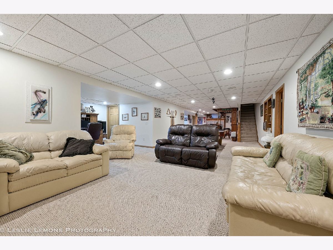
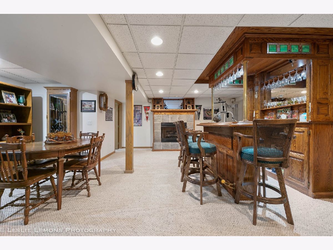
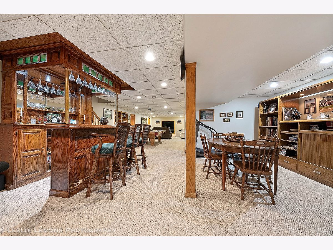
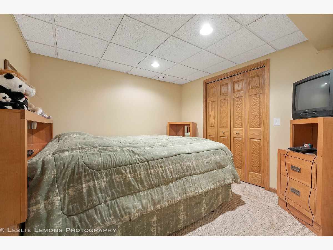
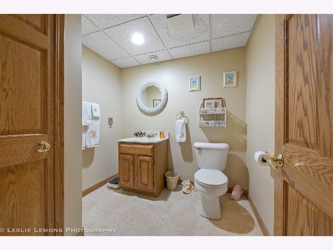
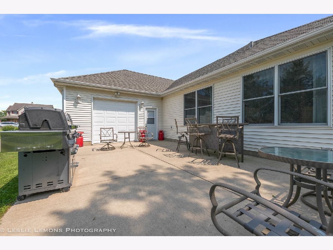
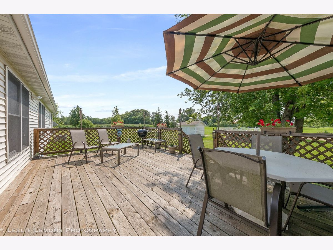
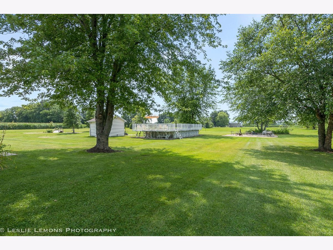
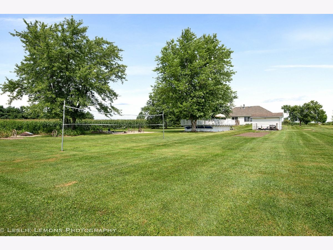
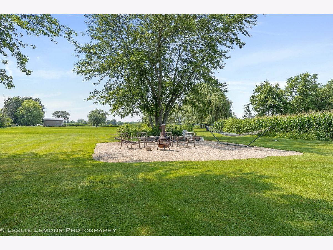
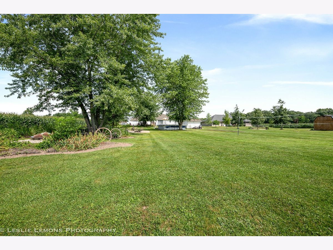
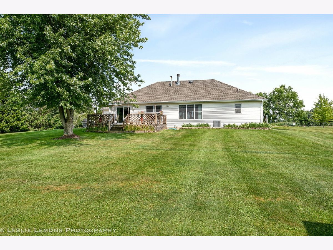
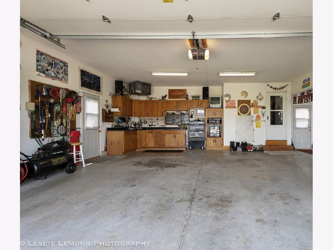
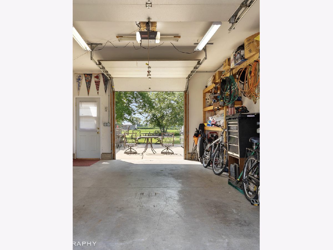
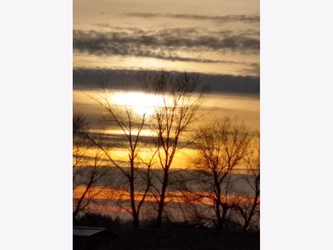
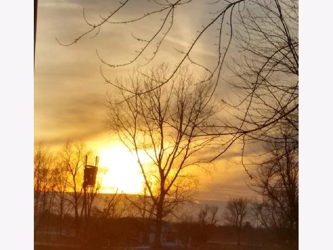
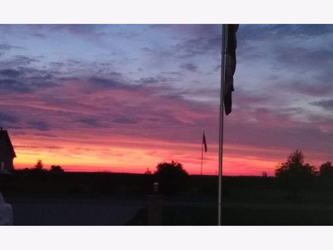
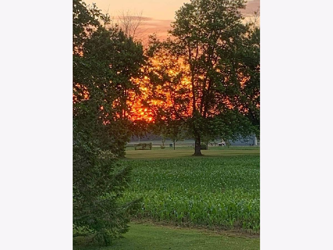
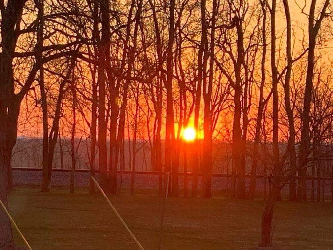
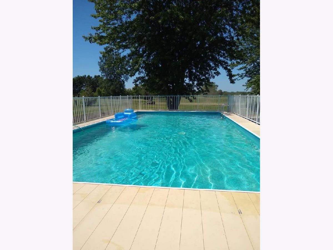
Room Specifics
Total Bedrooms: 4
Bedrooms Above Ground: 3
Bedrooms Below Ground: 1
Dimensions: —
Floor Type: —
Dimensions: —
Floor Type: —
Dimensions: —
Floor Type: —
Full Bathrooms: 3
Bathroom Amenities: —
Bathroom in Basement: 1
Rooms: —
Basement Description: Finished
Other Specifics
| 3 | |
| — | |
| — | |
| — | |
| — | |
| 323X150 | |
| — | |
| — | |
| — | |
| — | |
| Not in DB | |
| — | |
| — | |
| — | |
| — |
Tax History
| Year | Property Taxes |
|---|---|
| 2022 | $4,793 |
Contact Agent
Nearby Similar Homes
Nearby Sold Comparables
Contact Agent
Listing Provided By
Weichert REALTORS Signature Professionals

