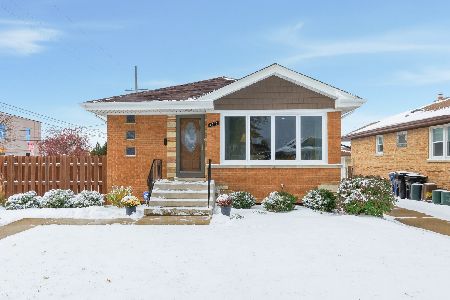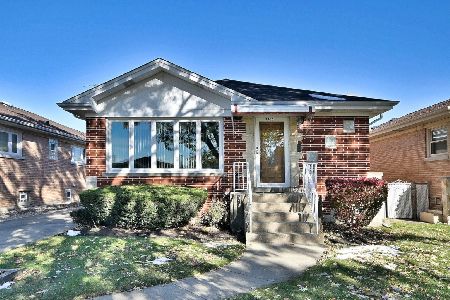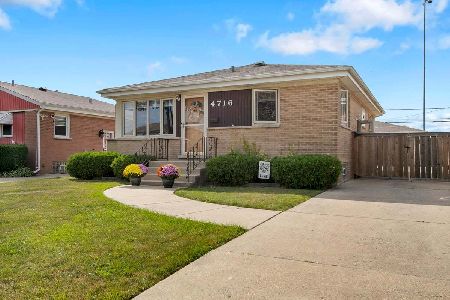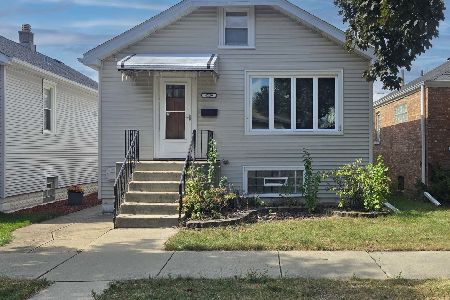4533 Opal Avenue, Norridge, Illinois 60706
$320,000
|
Sold
|
|
| Status: | Closed |
| Sqft: | 1,227 |
| Cost/Sqft: | $269 |
| Beds: | 2 |
| Baths: | 2 |
| Year Built: | 1958 |
| Property Taxes: | $3,140 |
| Days On Market: | 2675 |
| Lot Size: | 0,12 |
Description
Location, Location, Location!!!!! This picture perfect very well maintained Fredrickson raised ranch is located just in the center of Norridge, Harwood Heights and Norwood Township with easy and quick access to highways, schools, restaurants, banks and parks. It features beautiful front living room, a separate dining room, 2 bedrooms, 1 bath and a good size kitchen with custom made formica cabinets and dinette set. The lower level offers a specious family room, full bath, small dinette, mechanical room and an abundance of closets. Please note that the dryer and washer is located inside the big pantry room on the right side of the basement. Concrete side driveway makes the back yard open and specious. This cute with a very sweet atmosphere home is ready for you to move in. Don't wait, act now, this property will not last long!!!!!
Property Specifics
| Single Family | |
| — | |
| Ranch | |
| 1958 | |
| Full | |
| — | |
| No | |
| 0.12 |
| Cook | |
| — | |
| 0 / Not Applicable | |
| None | |
| Lake Michigan,Public | |
| Public Sewer, Sewer-Storm | |
| 10041992 | |
| 12131100260000 |
Nearby Schools
| NAME: | DISTRICT: | DISTANCE: | |
|---|---|---|---|
|
Grade School
John V Leigh Elementary School |
80 | — | |
|
Middle School
James Giles Elementary School |
80 | Not in DB | |
|
High School
Ridgewood Comm High School |
234 | Not in DB | |
Property History
| DATE: | EVENT: | PRICE: | SOURCE: |
|---|---|---|---|
| 17 Sep, 2018 | Sold | $320,000 | MRED MLS |
| 6 Aug, 2018 | Under contract | $330,000 | MRED MLS |
| 3 Aug, 2018 | Listed for sale | $330,000 | MRED MLS |
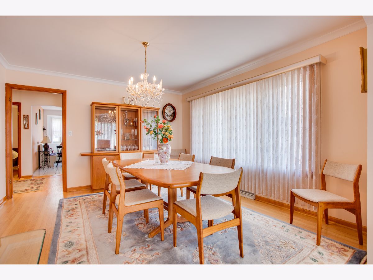
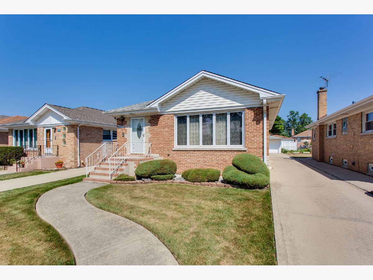
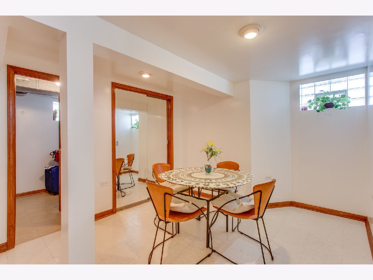
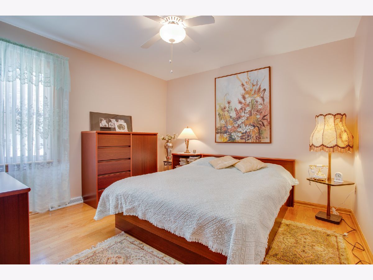
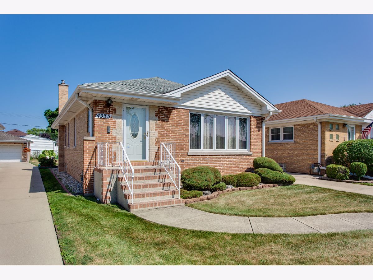

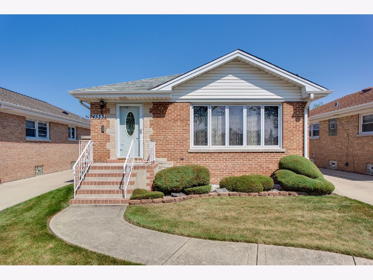
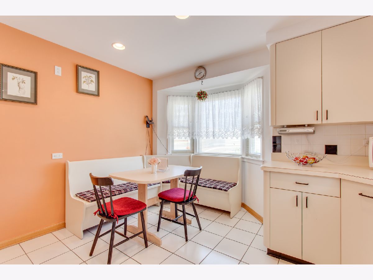
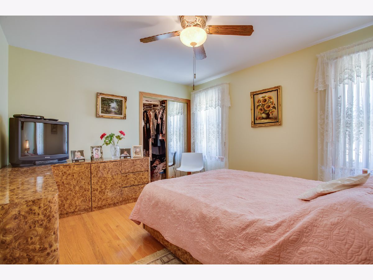
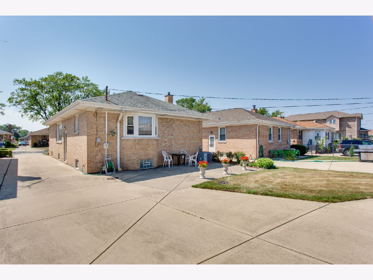
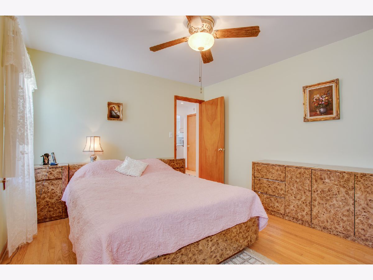
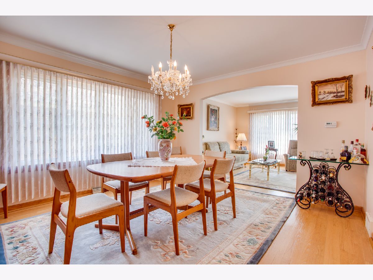
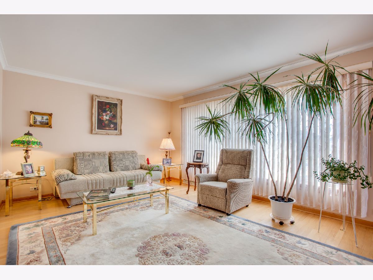
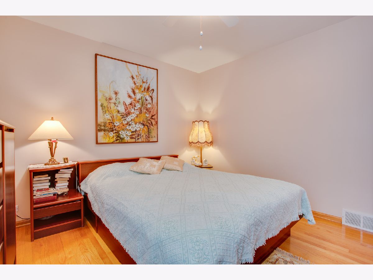
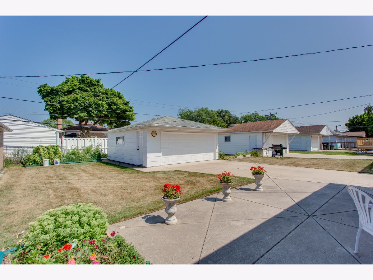
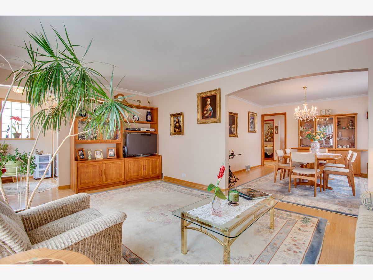
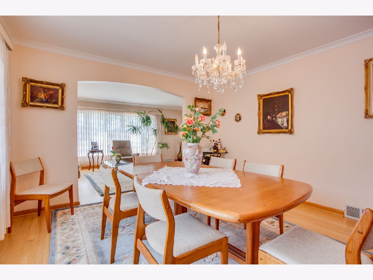
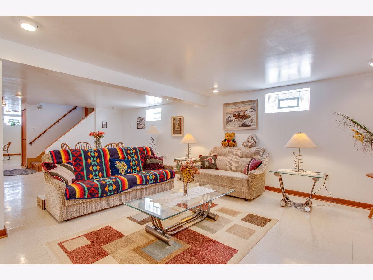
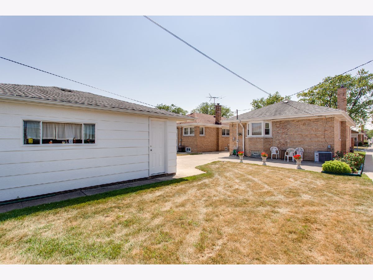
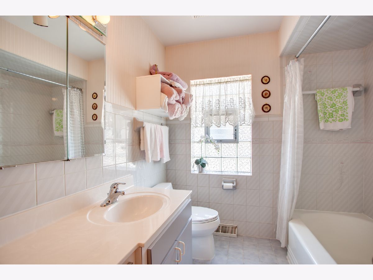
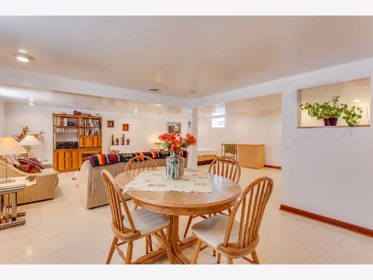
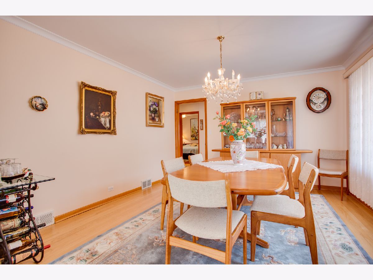
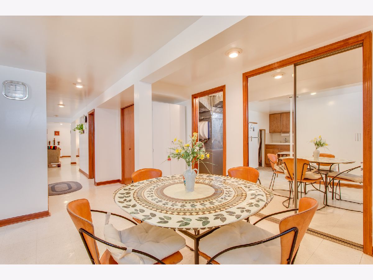
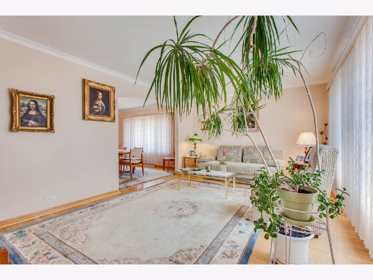
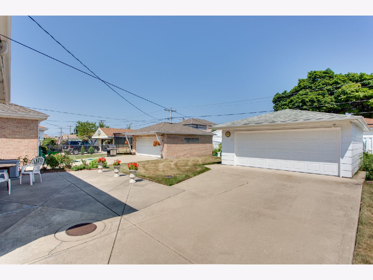
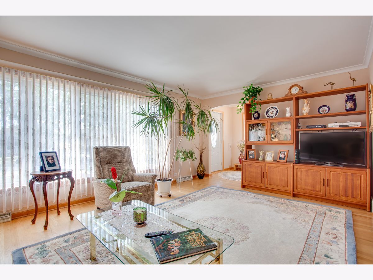
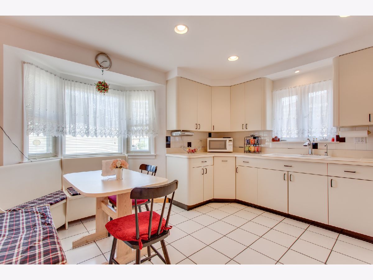
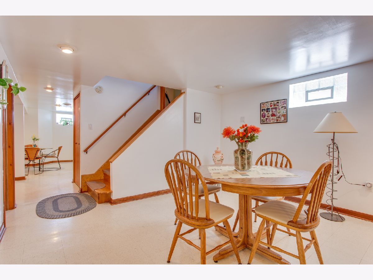
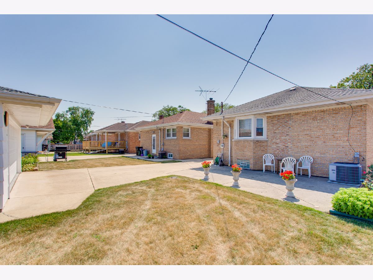
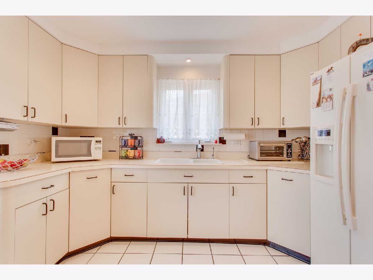
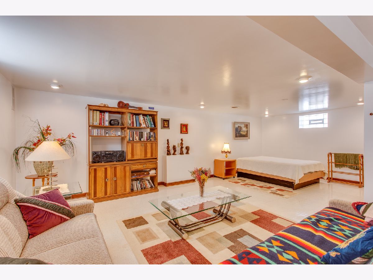
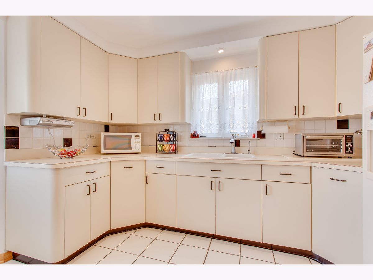
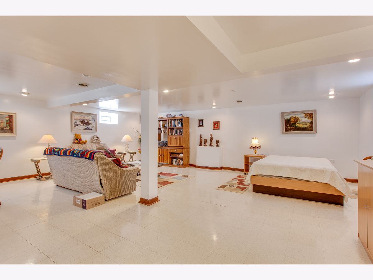
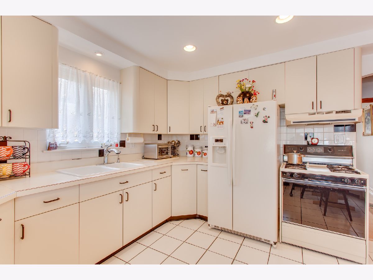
Room Specifics
Total Bedrooms: 2
Bedrooms Above Ground: 2
Bedrooms Below Ground: 0
Dimensions: —
Floor Type: Hardwood
Full Bathrooms: 2
Bathroom Amenities: —
Bathroom in Basement: 1
Rooms: Kitchen,Utility Room-Lower Level,Walk In Closet
Basement Description: Finished
Other Specifics
| 2 | |
| Concrete Perimeter | |
| Concrete | |
| — | |
| — | |
| 40' X 134' | |
| Pull Down Stair | |
| None | |
| Hardwood Floors, In-Law Arrangement | |
| Range, Refrigerator, Washer, Dryer | |
| Not in DB | |
| Park, Sidewalks, Street Lights, Street Paved | |
| — | |
| — | |
| — |
Tax History
| Year | Property Taxes |
|---|---|
| 2018 | $3,140 |
Contact Agent
Nearby Similar Homes
Nearby Sold Comparables
Contact Agent
Listing Provided By
arhome realty

