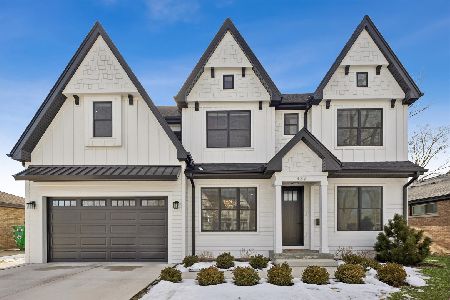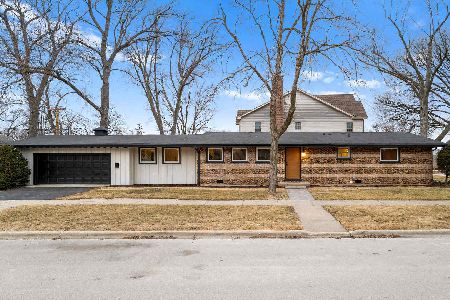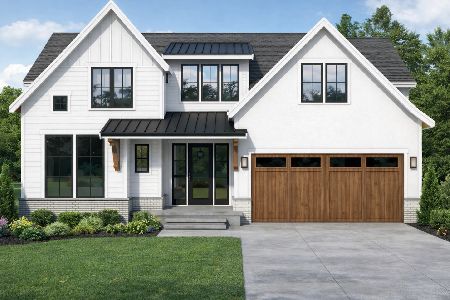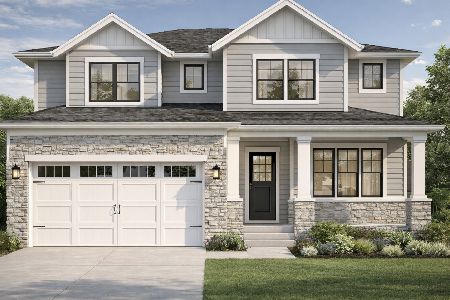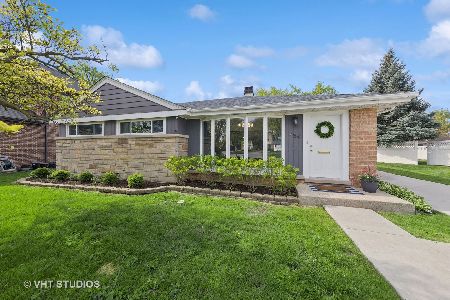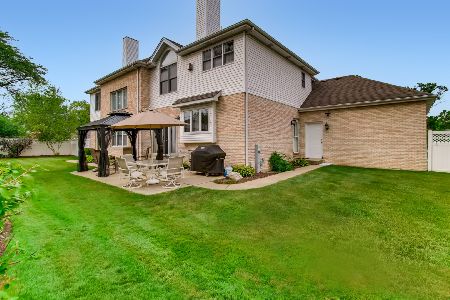454 Highland Avenue, Elmhurst, Illinois 60126
$395,000
|
Sold
|
|
| Status: | Closed |
| Sqft: | 1,900 |
| Cost/Sqft: | $208 |
| Beds: | 3 |
| Baths: | 2 |
| Year Built: | 1954 |
| Property Taxes: | $7,099 |
| Days On Market: | 2246 |
| Lot Size: | 0,28 |
Description
Great location with a large cul de sac lot and highly sought after open floor plan. Many improvements have been made in the last 2 years to this 3 bedroom, 2 full bath home. The large open kitchen was beautifully redesigned with an island, quartz counter tops, stainless steel appliances and larger pantry. New hardwood floors were installed in the kitchen and family room. The 2nd full bathroom was redone and updated. New carpeting was installed in the master bedroom. The master also boast's it's own full bathroom. The laundry room was moved into a much larger space. New hot water tank installed in 2017, a new furnace and roof were installed in 2018. The backyard is deep with plenty of space for entertaining. Schools and downtown Elmhurst are within walking distance. Plenty of shopping and entertainment nearby. Easy access to expressways and train. Sellers are motivated and are offering a closing cost credit if under contract by 2/1/2020!
Property Specifics
| Single Family | |
| — | |
| Ranch | |
| 1954 | |
| None | |
| RANCH | |
| No | |
| 0.28 |
| Du Page | |
| — | |
| 0 / Not Applicable | |
| None | |
| Public | |
| Public Sewer | |
| 10602391 | |
| 0335302031 |
Nearby Schools
| NAME: | DISTRICT: | DISTANCE: | |
|---|---|---|---|
|
Grade School
Emerson Elementary School |
205 | — | |
|
Middle School
Churchville Middle School |
205 | Not in DB | |
|
High School
York Community High School |
205 | Not in DB | |
Property History
| DATE: | EVENT: | PRICE: | SOURCE: |
|---|---|---|---|
| 5 Mar, 2020 | Sold | $395,000 | MRED MLS |
| 31 Jan, 2020 | Under contract | $395,000 | MRED MLS |
| 6 Jan, 2020 | Listed for sale | $395,000 | MRED MLS |
| 13 Jun, 2025 | Sold | $640,000 | MRED MLS |
| 13 May, 2025 | Under contract | $595,000 | MRED MLS |
| 8 May, 2025 | Listed for sale | $595,000 | MRED MLS |
Room Specifics
Total Bedrooms: 3
Bedrooms Above Ground: 3
Bedrooms Below Ground: 0
Dimensions: —
Floor Type: Hardwood
Dimensions: —
Floor Type: Hardwood
Full Bathrooms: 2
Bathroom Amenities: —
Bathroom in Basement: 0
Rooms: No additional rooms
Basement Description: Crawl
Other Specifics
| 2 | |
| Concrete Perimeter | |
| Concrete | |
| Porch | |
| Cul-De-Sac | |
| 45 X 131 X 65 X 77 X 138 | |
| Unfinished | |
| Full | |
| Hardwood Floors, First Floor Laundry | |
| Range, Dishwasher, Refrigerator, Washer, Dryer | |
| Not in DB | |
| Sidewalks, Street Lights | |
| — | |
| — | |
| — |
Tax History
| Year | Property Taxes |
|---|---|
| 2020 | $7,099 |
| 2025 | $8,937 |
Contact Agent
Nearby Similar Homes
Nearby Sold Comparables
Contact Agent
Listing Provided By
Baird & Warner Fox Valley - Geneva


