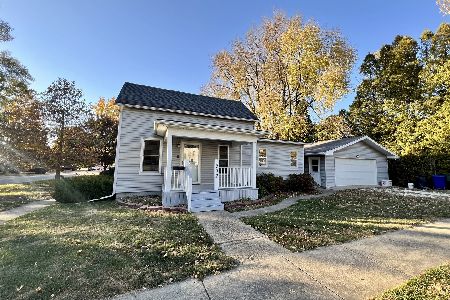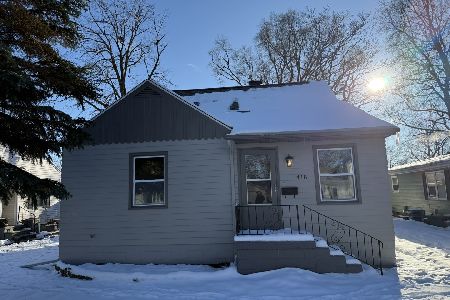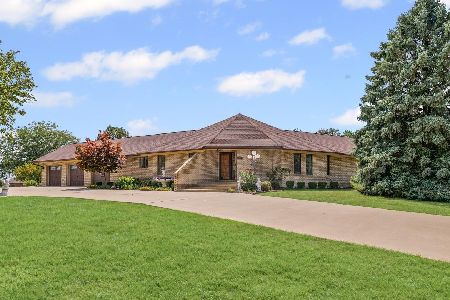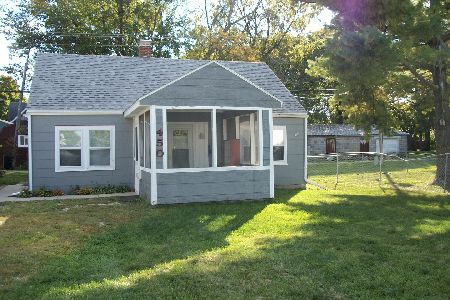454 Orleans Street, Paxton, Illinois 60957
$225,000
|
Sold
|
|
| Status: | Closed |
| Sqft: | 2,784 |
| Cost/Sqft: | $83 |
| Beds: | 4 |
| Baths: | 3 |
| Year Built: | 1900 |
| Property Taxes: | $5,424 |
| Days On Market: | 1685 |
| Lot Size: | 0,30 |
Description
* Contract is contingent upon financing, seller says ok to bring back up offers. Stunning Victorian Home on a brick street, with the charm of yester-year throughout. The wrap around porch invites you in with a spacious foyer featuring the original staircase and reading nook. The front living room is great for an office with pocket doors to seclude. There is a family room and formal dining room nearby. The eat-in-kitchen includes stainless appliances, an open air pantry and bonus storage in the basement staircase. A half bath is convenient for guests. The 2nd floor features all of the bedrooms. The owner's suite is super cool and large, with an additional room being transformed to the dressing room/closet and includes a private bathroom too! The additional three bedrooms are quite spacious and share the hall bathroom, which includes a soaking tub/shower option. There is a 3rd level that is unfinished and would make a great bedroom option or play room, or just leave it to storage. Hardwood throughout, along with pocket doors for some enclosed room options. The basement has more storage and the laundry. Enjoy the spacious side and back yard that is fenced in with a patio. The detached garage stores more than one car with the option, and is in AS IS Condition.
Property Specifics
| Single Family | |
| — | |
| Victorian | |
| 1900 | |
| Full | |
| — | |
| No | |
| 0.3 |
| Ford | |
| — | |
| — / Not Applicable | |
| None | |
| Public | |
| Public Sewer | |
| 11114904 | |
| 11141713300500 |
Nearby Schools
| NAME: | DISTRICT: | DISTANCE: | |
|---|---|---|---|
|
Middle School
Pbl Junior High School |
10 | Not in DB | |
|
High School
Pbl High School |
10 | Not in DB | |
Property History
| DATE: | EVENT: | PRICE: | SOURCE: |
|---|---|---|---|
| 17 Dec, 2018 | Sold | $170,000 | MRED MLS |
| 10 Dec, 2018 | Under contract | $171,900 | MRED MLS |
| 21 Sep, 2018 | Listed for sale | $171,900 | MRED MLS |
| 14 Sep, 2021 | Sold | $225,000 | MRED MLS |
| 6 Jul, 2021 | Under contract | $229,900 | MRED MLS |
| 8 Jun, 2021 | Listed for sale | $229,900 | MRED MLS |

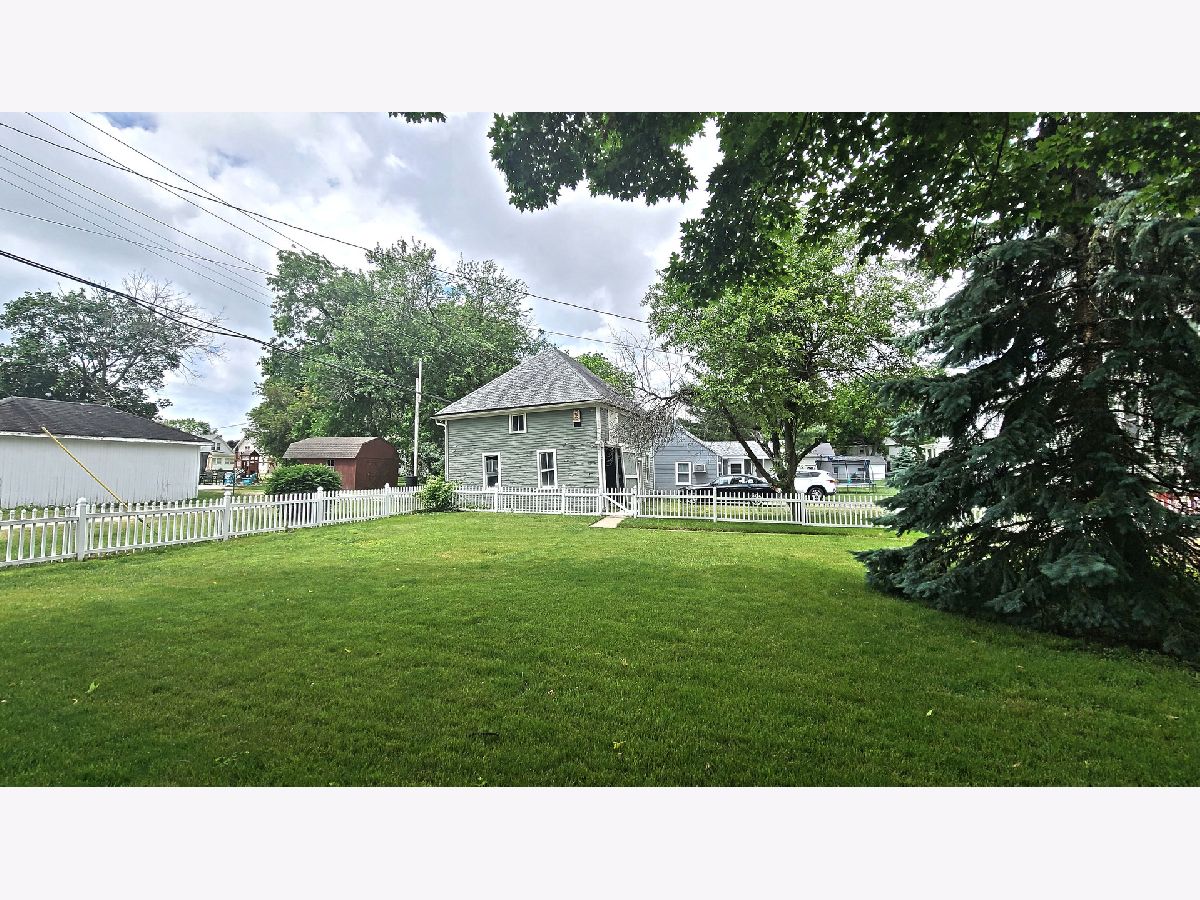


























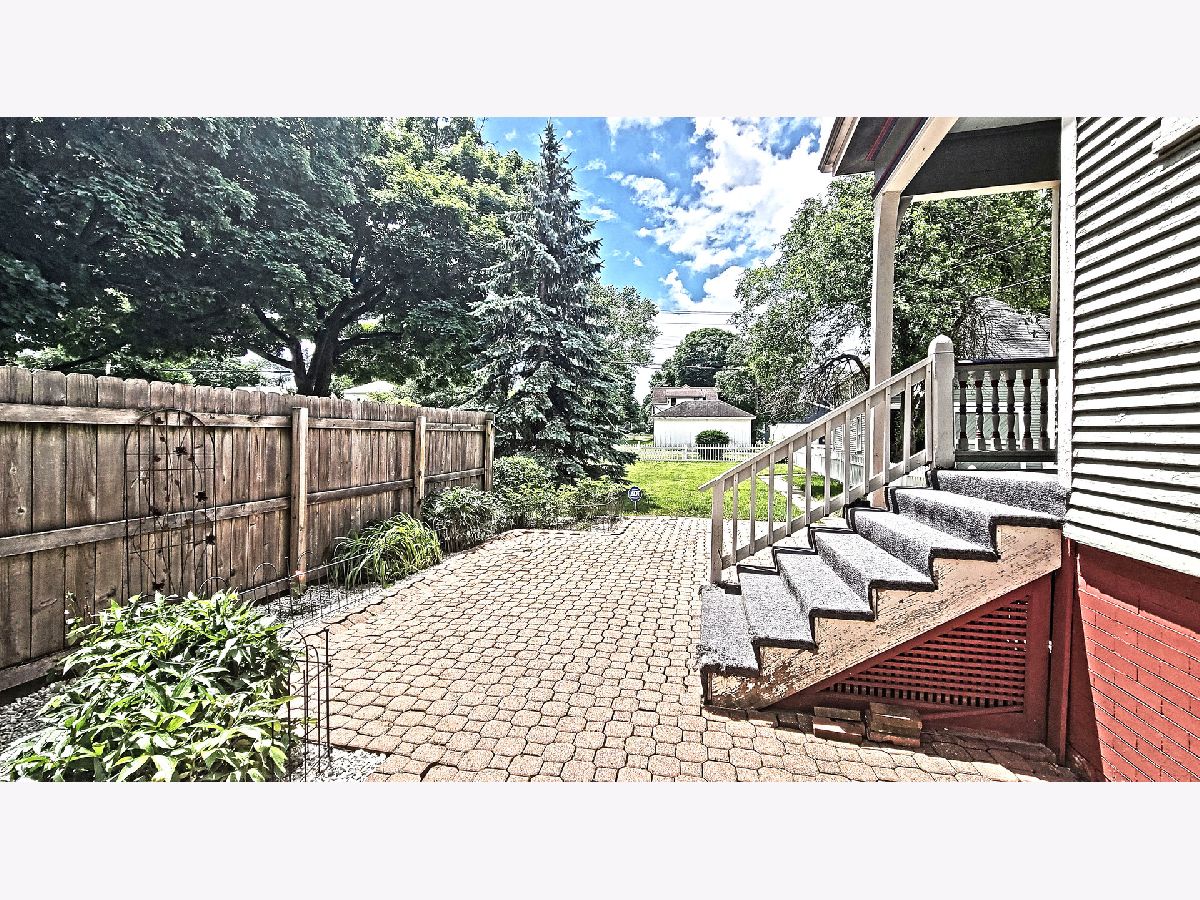




Room Specifics
Total Bedrooms: 4
Bedrooms Above Ground: 4
Bedrooms Below Ground: 0
Dimensions: —
Floor Type: Hardwood
Dimensions: —
Floor Type: Hardwood
Dimensions: —
Floor Type: Hardwood
Full Bathrooms: 3
Bathroom Amenities: Soaking Tub
Bathroom in Basement: 0
Rooms: Office,Sitting Room,Foyer,Walk In Closet
Basement Description: Unfinished
Other Specifics
| 1 | |
| — | |
| Gravel | |
| — | |
| Corner Lot | |
| 83X160 | |
| — | |
| Full | |
| Hardwood Floors, Built-in Features, Walk-In Closet(s), Historic/Period Mlwk | |
| — | |
| Not in DB | |
| Sidewalks, Street Lights, Street Paved | |
| — | |
| — | |
| — |
Tax History
| Year | Property Taxes |
|---|---|
| 2018 | $5,538 |
| 2021 | $5,424 |
Contact Agent
Nearby Similar Homes
Nearby Sold Comparables
Contact Agent
Listing Provided By
Coldwell Banker R.E. Group


