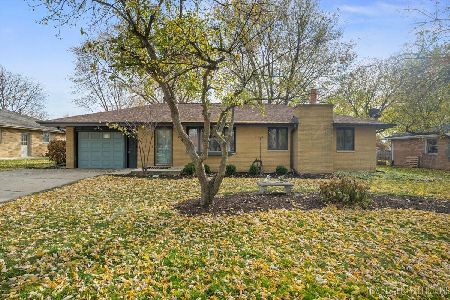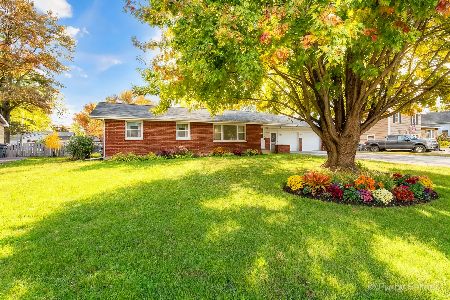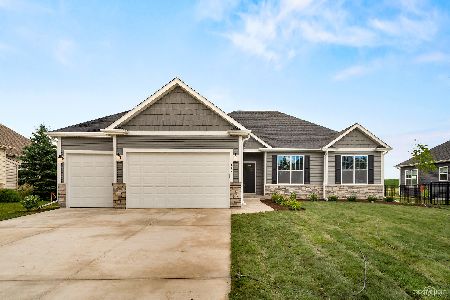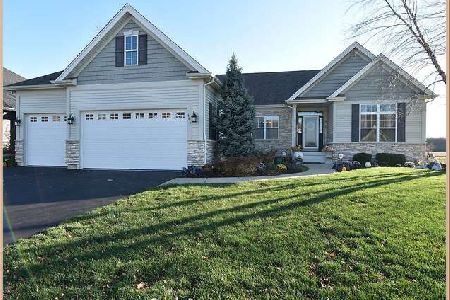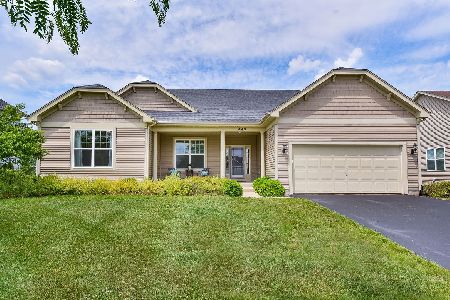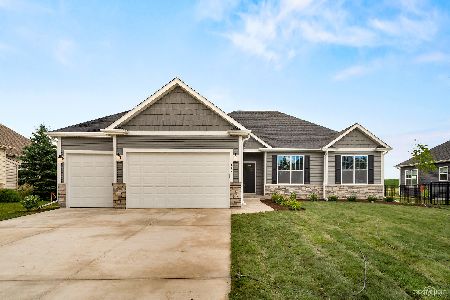454 Snow Street, Sugar Grove, Illinois 60554
$345,000
|
Sold
|
|
| Status: | Closed |
| Sqft: | 2,195 |
| Cost/Sqft: | $157 |
| Beds: | 3 |
| Baths: | 2 |
| Year Built: | 2019 |
| Property Taxes: | $141 |
| Days On Market: | 2210 |
| Lot Size: | 0,30 |
Description
STUNNING, RANCH HOME WITH OPEN CONCEPT!! Enter this 3 BR, 2 BATH home through the extended foyer looking into the amazing great room with fireplace, huge windows for natural lighting and 12 ft tray ceilings! The gas log fireplace is surrounded by classic subway tile and a grey detailed mantle! Kitchen features grey cabinetry, granite counter tops, generously sized walk-in pantry, and a huge island for bar stool seating. This home has a fantastic open floor plan with kitchen, dining room and great room all together! Master suite has a huge master bath with granite counter double sinks and lovely tile work throughout! Huge laundry room and plenty of closet space! Full unfinished basement for you to bring your ideas! Hurry and schedule your showing today!
Property Specifics
| Single Family | |
| — | |
| Ranch | |
| 2019 | |
| Full | |
| — | |
| No | |
| 0.3 |
| Kane | |
| Prairie Glen | |
| 38 / Monthly | |
| None | |
| Public | |
| Public Sewer | |
| 10611111 | |
| 1420281003 |
Nearby Schools
| NAME: | DISTRICT: | DISTANCE: | |
|---|---|---|---|
|
Grade School
John Shields Elementary School |
302 | — | |
|
Middle School
Harter Middle School |
302 | Not in DB | |
|
High School
Kaneland High School |
302 | Not in DB | |
Property History
| DATE: | EVENT: | PRICE: | SOURCE: |
|---|---|---|---|
| 16 Nov, 2018 | Sold | $19,000 | MRED MLS |
| 5 Oct, 2018 | Under contract | $20,000 | MRED MLS |
| 8 Mar, 2018 | Listed for sale | $20,000 | MRED MLS |
| 27 Feb, 2020 | Sold | $345,000 | MRED MLS |
| 3 Feb, 2020 | Under contract | $344,900 | MRED MLS |
| 15 Jan, 2020 | Listed for sale | $344,900 | MRED MLS |
Room Specifics
Total Bedrooms: 3
Bedrooms Above Ground: 3
Bedrooms Below Ground: 0
Dimensions: —
Floor Type: Carpet
Dimensions: —
Floor Type: Carpet
Full Bathrooms: 2
Bathroom Amenities: Double Sink
Bathroom in Basement: 0
Rooms: Foyer,Pantry,Walk In Closet
Basement Description: Unfinished
Other Specifics
| 3 | |
| Concrete Perimeter | |
| Asphalt | |
| — | |
| — | |
| 85X153X84X153 | |
| — | |
| Full | |
| Vaulted/Cathedral Ceilings, Hardwood Floors, First Floor Bedroom, First Floor Laundry, First Floor Full Bath, Walk-In Closet(s) | |
| Range, Microwave, Dishwasher, Disposal, Stainless Steel Appliance(s) | |
| Not in DB | |
| Sidewalks, Street Lights, Street Paved | |
| — | |
| — | |
| Gas Log |
Tax History
| Year | Property Taxes |
|---|---|
| 2018 | $149 |
| 2020 | $141 |
Contact Agent
Nearby Similar Homes
Nearby Sold Comparables
Contact Agent
Listing Provided By
Suburban Life Realty, Ltd

