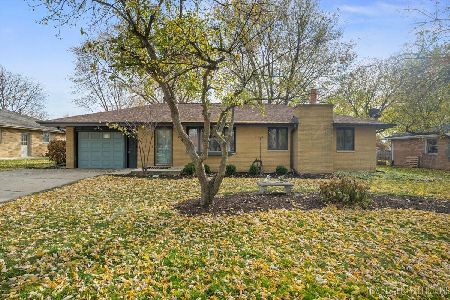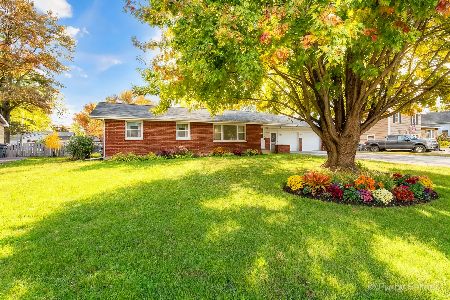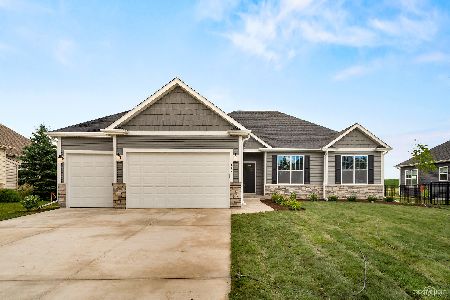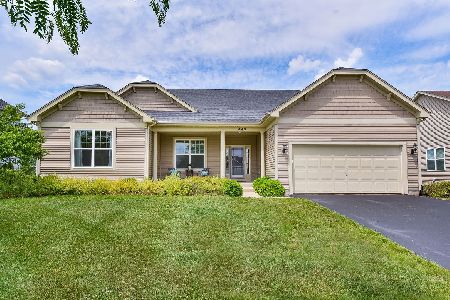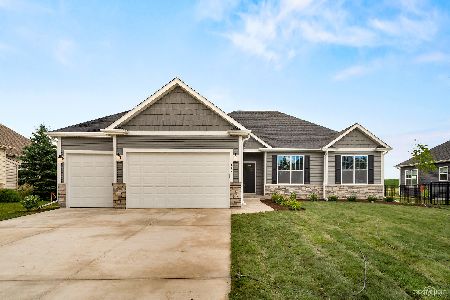466 Snow Street, Sugar Grove, Illinois 60554
$381,000
|
Sold
|
|
| Status: | Closed |
| Sqft: | 2,380 |
| Cost/Sqft: | $162 |
| Beds: | 3 |
| Baths: | 4 |
| Year Built: | 2007 |
| Property Taxes: | $9,072 |
| Days On Market: | 1907 |
| Lot Size: | 0,29 |
Description
Stunning High End Luxury 3 bedroom Ranch Home with 2 additional bedroom in basement - Former builders model. Over 525K invested! Wonderful opportunity to enjoy exceptional high end details at an incredible price. Open layout perfect for entertaining. No expense spared. Gourmet kitchen with granite beveled counters, Viking stove & microwave, Bosch dishwasher, Electrolux refrigerator. Island with eating area. Kitchen eating area leads out to fantastic outdoor paver patio that that includes an outdoor kitchen with all Fisher & Paykel appliances under a custom pergola plus great sitting area leading to hot tub. Great room with high vaulted ceiling and wood or ceramic log fireplace. Formal dining area features trayed ceilings, dramatic inlaid custom hardwoods. MUST SEE No disappointments here. Master bedroom with entrance to a 3 season room. Master suite includes soaker tub, separate shower his and her sinks. Outdoor shed, professionally landscaped yard, and so much more. 3 car heated garage. High efficiency TRANE HVAC recently updated with UV light air purification plus an electronic air filter. Just minutes to 1-88 on / off ramps. Newer library walking distance. Water heater updated 2018. Quick close possible. Will not last long!
Property Specifics
| Single Family | |
| — | |
| Ranch | |
| 2007 | |
| Full | |
| — | |
| No | |
| 0.29 |
| Kane | |
| Prairie Glen | |
| 375 / Annual | |
| None | |
| Public | |
| Public Sewer | |
| 10933472 | |
| 1420281002 |
Property History
| DATE: | EVENT: | PRICE: | SOURCE: |
|---|---|---|---|
| 29 Jan, 2021 | Sold | $381,000 | MRED MLS |
| 16 Dec, 2020 | Under contract | $385,000 | MRED MLS |
| 13 Nov, 2020 | Listed for sale | $385,000 | MRED MLS |

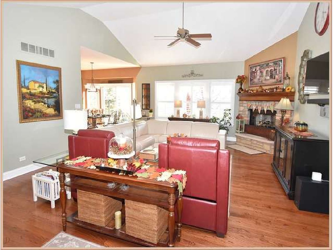
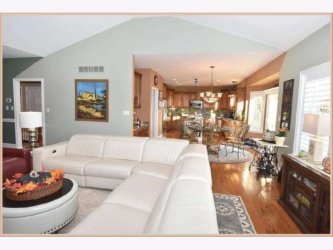
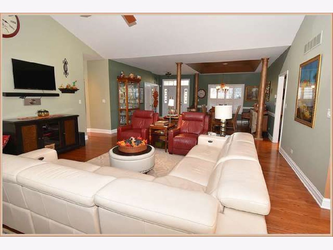
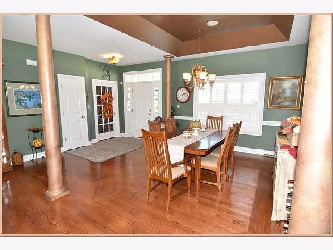
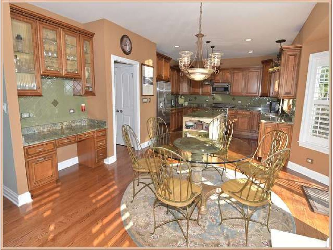
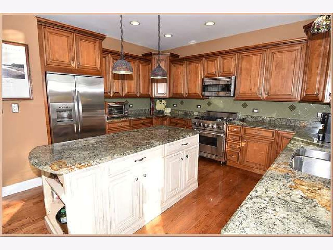
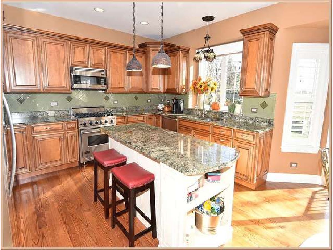
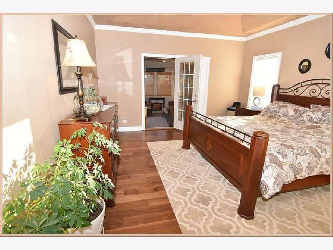
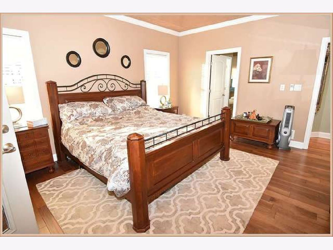
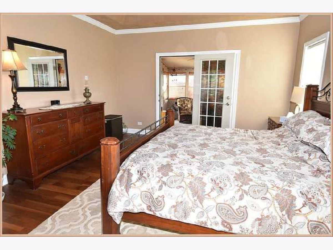
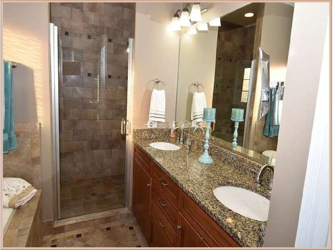
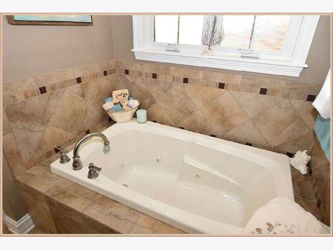
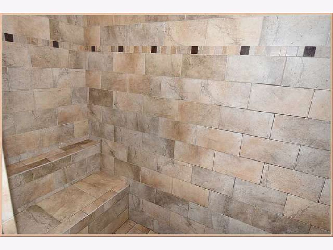
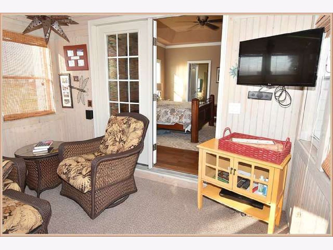
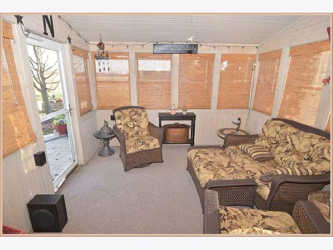
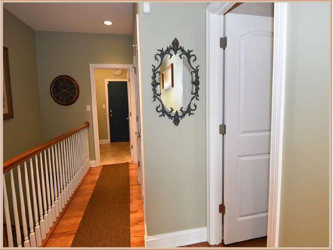
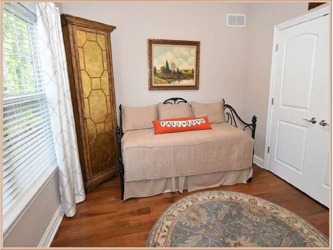
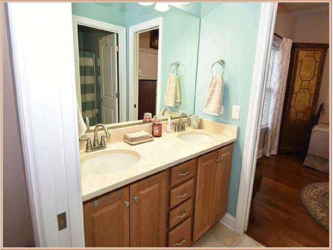
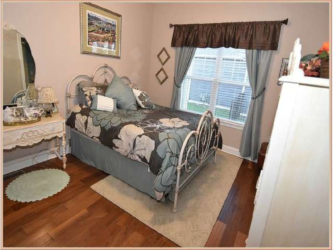
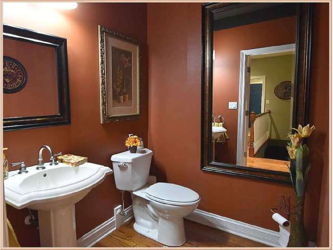
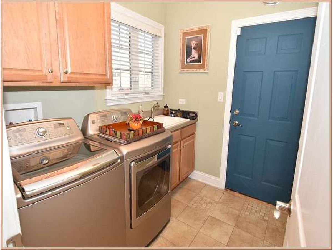
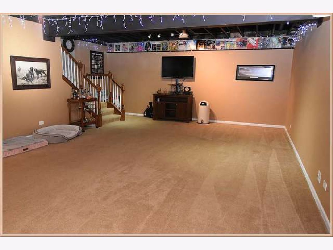
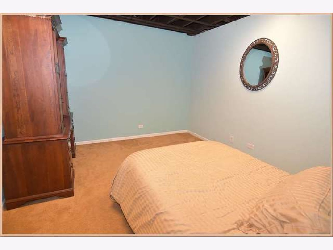
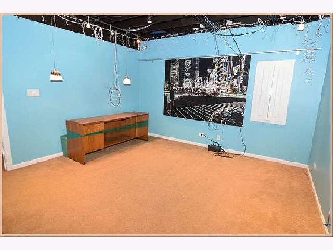
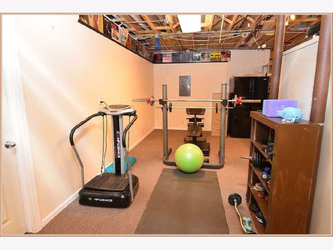
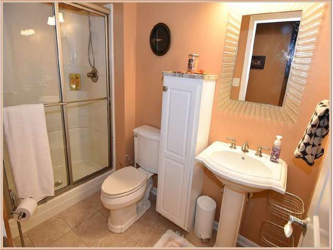
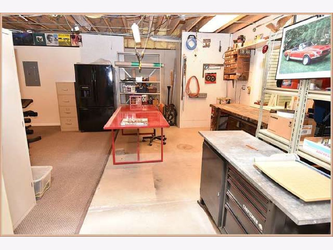
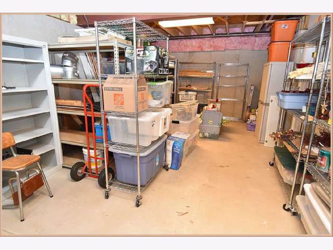
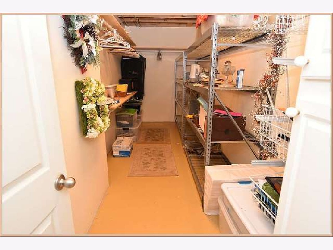
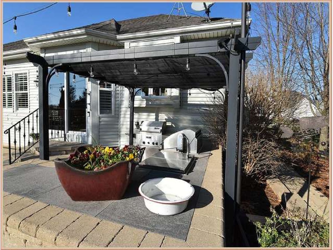
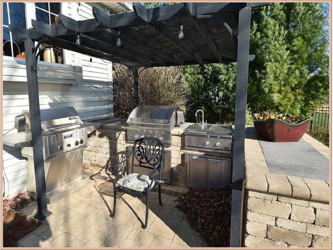
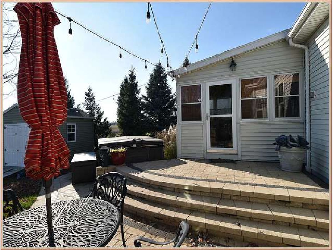
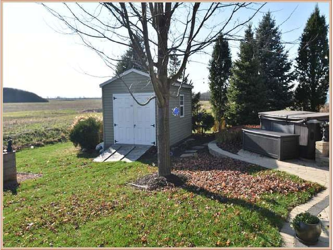
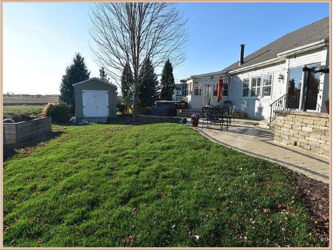
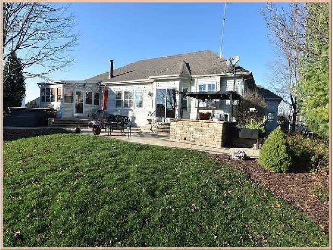
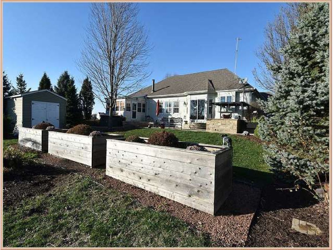
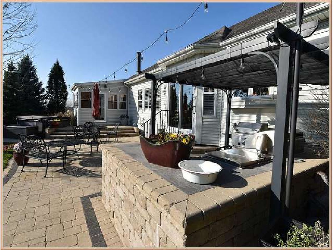
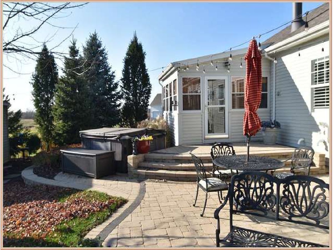
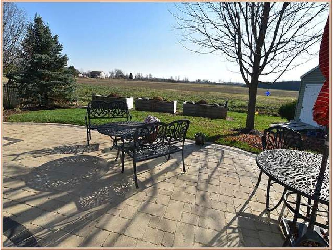
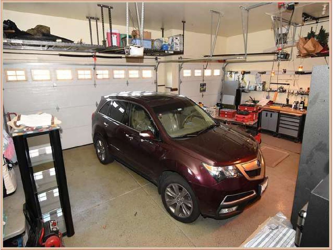
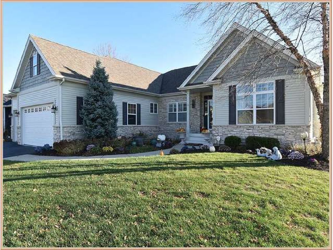
Room Specifics
Total Bedrooms: 5
Bedrooms Above Ground: 3
Bedrooms Below Ground: 2
Dimensions: —
Floor Type: Hardwood
Dimensions: —
Floor Type: Hardwood
Dimensions: —
Floor Type: Carpet
Dimensions: —
Floor Type: —
Full Bathrooms: 4
Bathroom Amenities: —
Bathroom in Basement: 1
Rooms: Office,Sun Room,Bedroom 5,Great Room
Basement Description: Finished,Rec/Family Area
Other Specifics
| 3 | |
| — | |
| Asphalt | |
| Patio, Hot Tub, Brick Paver Patio, Outdoor Grill | |
| — | |
| 82 X 152 | |
| — | |
| Full | |
| Hardwood Floors, First Floor Bedroom, First Floor Laundry, First Floor Full Bath, Walk-In Closet(s) | |
| Range, Microwave, Dishwasher, High End Refrigerator, Washer, Dryer, Stainless Steel Appliance(s) | |
| Not in DB | |
| Sidewalks, Street Lights, Street Paved | |
| — | |
| — | |
| Wood Burning, Gas Log, Gas Starter, Masonry |
Tax History
| Year | Property Taxes |
|---|---|
| 2021 | $9,072 |
Contact Agent
Nearby Similar Homes
Nearby Sold Comparables
Contact Agent
Listing Provided By
ExpertRE Inc

