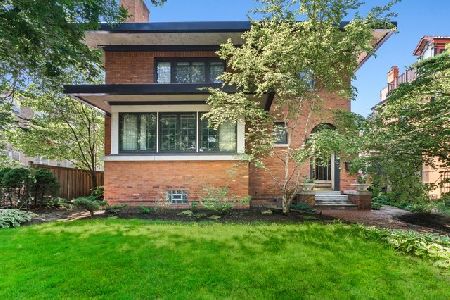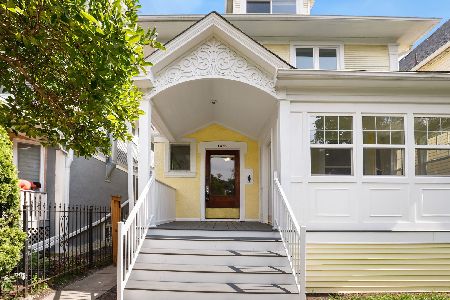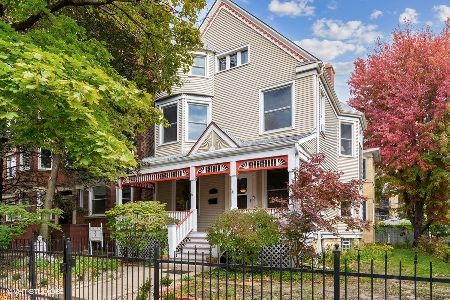4541 Ashland Avenue, Uptown, Chicago, Illinois 60640
$640,000
|
Sold
|
|
| Status: | Closed |
| Sqft: | 1,864 |
| Cost/Sqft: | $364 |
| Beds: | 4 |
| Baths: | 3 |
| Year Built: | 1886 |
| Property Taxes: | $9,886 |
| Days On Market: | 2707 |
| Lot Size: | 0,11 |
Description
Gracious, Victorian Tudor Style single family home in Ravenswood. Beautifully landscaped front & back yards. 4 Bedrooms, 2 full baths & 1 half bath. Large front parlor style living room, beautiful oak, hardwood floors. Open Oak Staircase, Victorian beamed ceilings. Leaded glass windows. Sky lights. Kitchen with granite counter & stainless steel appliances. Screened-in front porch. Central A/C. Gas forced air in 2015. Dual-zoned. 2 car garage with electric opener. Wonderful Ravenswood location convenient to everything!
Property Specifics
| Single Family | |
| — | |
| Tudor | |
| 1886 | |
| Full,Walkout | |
| — | |
| No | |
| 0.11 |
| Cook | |
| — | |
| 0 / Not Applicable | |
| None | |
| Public | |
| Public Sewer | |
| 09997812 | |
| 14171120040000 |
Property History
| DATE: | EVENT: | PRICE: | SOURCE: |
|---|---|---|---|
| 25 Oct, 2018 | Sold | $640,000 | MRED MLS |
| 13 Sep, 2018 | Under contract | $679,000 | MRED MLS |
| — | Last price change | $699,000 | MRED MLS |
| 25 Jun, 2018 | Listed for sale | $699,000 | MRED MLS |
| 7 Nov, 2023 | Sold | $885,000 | MRED MLS |
| 24 Sep, 2023 | Under contract | $899,900 | MRED MLS |
| 21 Sep, 2023 | Listed for sale | $899,900 | MRED MLS |
Room Specifics
Total Bedrooms: 4
Bedrooms Above Ground: 4
Bedrooms Below Ground: 0
Dimensions: —
Floor Type: Hardwood
Dimensions: —
Floor Type: Hardwood
Dimensions: —
Floor Type: Hardwood
Full Bathrooms: 3
Bathroom Amenities: Whirlpool
Bathroom in Basement: 0
Rooms: Foyer
Basement Description: Unfinished
Other Specifics
| 2 | |
| Concrete Perimeter | |
| Concrete | |
| Porch Screened, Brick Paver Patio, Storms/Screens | |
| Fenced Yard,Landscaped | |
| 27.5X160 | |
| Finished | |
| — | |
| Skylight(s), Hardwood Floors | |
| Double Oven, Dishwasher, High End Refrigerator, Washer, Dryer, Stainless Steel Appliance(s) | |
| Not in DB | |
| Sidewalks, Street Lights, Street Paved | |
| — | |
| — | |
| — |
Tax History
| Year | Property Taxes |
|---|---|
| 2018 | $9,886 |
| 2023 | $13,206 |
Contact Agent
Nearby Similar Homes
Nearby Sold Comparables
Contact Agent
Listing Provided By
Berkshire Hathaway HomeServices KoenigRubloff











