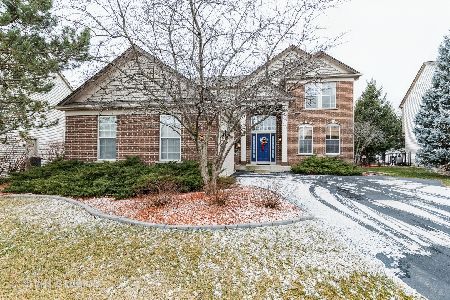4541 Whitehall Lane, Algonquin, Illinois 60102
$320,000
|
Sold
|
|
| Status: | Closed |
| Sqft: | 2,604 |
| Cost/Sqft: | $129 |
| Beds: | 4 |
| Baths: | 4 |
| Year Built: | 2001 |
| Property Taxes: | $10,239 |
| Days On Market: | 3764 |
| Lot Size: | 0,21 |
Description
Terrific Expanded Sterling Model with Full Finished Walkout Basement on Premium Lot Backing to Hunter Lake. One of only Five Walkout Basements available in Manchester Lakes. Open Floor Plan with Hardwood Throughout, 9' Ceilings and Gorgeous Views. Kitchen with 42" Maple Cabinets, Corian Counters and Updated Stainless LG Appliances. Gorgeous, Expanded 2 Story Family Room. Beautiful Finished Basement Adds Another 1,400 Square Feet of Great Family Space with Kitchenette and Full Bath. Kitchenette has Granite, Bar Refrigerator and Sink. Roof Replaced in 2015. UV Protection on All Windows by Panorama. Larger 8' Garage Doors. New Carpet. New Water Softener. Underground Dog Fence. Huntley Schools.
Property Specifics
| Single Family | |
| — | |
| Traditional | |
| 2001 | |
| Full | |
| EXPANDED STERLING | |
| Yes | |
| 0.21 |
| Mc Henry | |
| Manchester Lakes Estates | |
| 165 / Quarterly | |
| Insurance | |
| Public | |
| Public Sewer | |
| 09062108 | |
| 1826478026 |
Nearby Schools
| NAME: | DISTRICT: | DISTANCE: | |
|---|---|---|---|
|
Grade School
Mackeben Elementary School |
158 | — | |
|
Middle School
Heineman Middle School |
158 | Not in DB | |
|
High School
Huntley High School |
158 | Not in DB | |
Property History
| DATE: | EVENT: | PRICE: | SOURCE: |
|---|---|---|---|
| 22 Apr, 2016 | Sold | $320,000 | MRED MLS |
| 8 Mar, 2016 | Under contract | $334,900 | MRED MLS |
| — | Last price change | $345,000 | MRED MLS |
| 12 Oct, 2015 | Listed for sale | $345,000 | MRED MLS |
Room Specifics
Total Bedrooms: 4
Bedrooms Above Ground: 4
Bedrooms Below Ground: 0
Dimensions: —
Floor Type: Carpet
Dimensions: —
Floor Type: Hardwood
Dimensions: —
Floor Type: Hardwood
Full Bathrooms: 4
Bathroom Amenities: Whirlpool,Separate Shower,Double Sink
Bathroom in Basement: 1
Rooms: Eating Area,Foyer,Game Room,Office,Recreation Room
Basement Description: Finished
Other Specifics
| 3 | |
| — | |
| Asphalt | |
| — | |
| Cul-De-Sac,Pond(s) | |
| 65 X 122 X 90 X 122 | |
| — | |
| Full | |
| Vaulted/Cathedral Ceilings, Hardwood Floors, First Floor Laundry | |
| Range, Microwave, Dishwasher, Refrigerator, Bar Fridge, Washer, Dryer, Disposal, Stainless Steel Appliance(s) | |
| Not in DB | |
| Street Lights, Street Paved | |
| — | |
| — | |
| Gas Log, Includes Accessories |
Tax History
| Year | Property Taxes |
|---|---|
| 2016 | $10,239 |
Contact Agent
Nearby Similar Homes
Nearby Sold Comparables
Contact Agent
Listing Provided By
Baird & Warner







