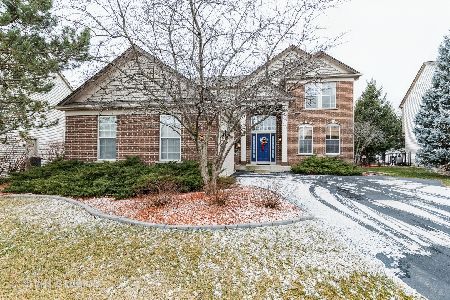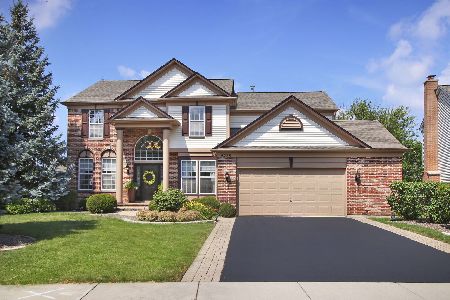4550 Whitehall Lane, Algonquin, Illinois 60102
$318,000
|
Sold
|
|
| Status: | Closed |
| Sqft: | 2,614 |
| Cost/Sqft: | $125 |
| Beds: | 4 |
| Baths: | 4 |
| Year Built: | 2001 |
| Property Taxes: | $7,768 |
| Days On Market: | 4831 |
| Lot Size: | 0,00 |
Description
*Exceptional 4 Bedroom, 3,815 SqFt Home w/fin basement in Desired Manchester Lakes.Professonally landscaped.Shows like Model.This home has it all, Granite counters;kitchen(42 in maple cab),bathrm,basement.Walnut&Maple floors 1st&basement,New sump,ejector,backup. Stainless steel LG app,New Paint in&out,crown molding 1st flr, 5in base brd 1st flr,Dream custom Bar & entertainment area in base&more! Looking at ALL OFFERS
Property Specifics
| Single Family | |
| — | |
| — | |
| 2001 | |
| Full | |
| OXFORD W/BUMP OUT | |
| No | |
| 0 |
| Mc Henry | |
| Manchester Lakes Estates | |
| 155 / Quarterly | |
| Insurance | |
| Public | |
| Public Sewer | |
| 08217472 | |
| 1826477012 |
Nearby Schools
| NAME: | DISTRICT: | DISTANCE: | |
|---|---|---|---|
|
Grade School
Mackeben Elementary School |
158 | — | |
|
Middle School
Heineman Middle School |
158 | Not in DB | |
|
High School
Huntley High School |
158 | Not in DB | |
|
Alternate Elementary School
Conley Elementary School |
— | Not in DB | |
Property History
| DATE: | EVENT: | PRICE: | SOURCE: |
|---|---|---|---|
| 11 Jan, 2013 | Sold | $318,000 | MRED MLS |
| 26 Nov, 2012 | Under contract | $328,000 | MRED MLS |
| — | Last price change | $339,000 | MRED MLS |
| 9 Nov, 2012 | Listed for sale | $339,000 | MRED MLS |
Room Specifics
Total Bedrooms: 4
Bedrooms Above Ground: 4
Bedrooms Below Ground: 0
Dimensions: —
Floor Type: Carpet
Dimensions: —
Floor Type: Carpet
Dimensions: —
Floor Type: Carpet
Full Bathrooms: 4
Bathroom Amenities: Separate Shower,Double Sink,Garden Tub
Bathroom in Basement: 1
Rooms: Deck,Eating Area,Foyer,Game Room,Recreation Room,Storage,Walk In Closet
Basement Description: Finished
Other Specifics
| 2 | |
| Concrete Perimeter | |
| Asphalt | |
| Brick Paver Patio | |
| Common Grounds,Cul-De-Sac | |
| 92X152X122X61 | |
| — | |
| Full | |
| Bar-Wet, Hardwood Floors, First Floor Laundry | |
| Range, Microwave, Dishwasher, Refrigerator, Disposal | |
| Not in DB | |
| Sidewalks, Street Lights, Street Paved | |
| — | |
| — | |
| — |
Tax History
| Year | Property Taxes |
|---|---|
| 2013 | $7,768 |
Contact Agent
Nearby Similar Homes
Nearby Sold Comparables
Contact Agent
Listing Provided By
Berkshire Hathaway HomeServices Starck Real Estate








