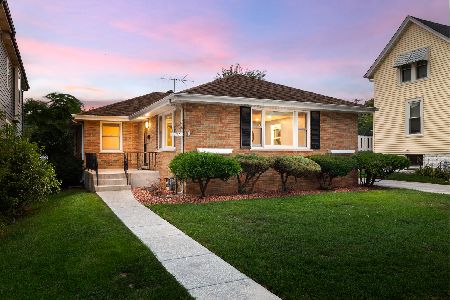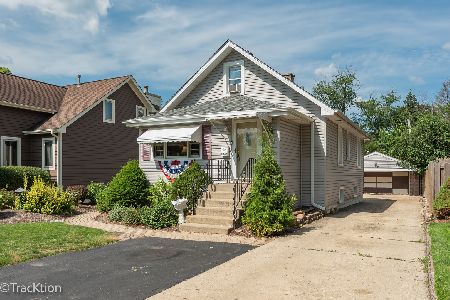4544 Stanley Avenue, Downers Grove, Illinois 60515
$800,000
|
Sold
|
|
| Status: | Closed |
| Sqft: | 3,032 |
| Cost/Sqft: | $269 |
| Beds: | 4 |
| Baths: | 5 |
| Year Built: | 2012 |
| Property Taxes: | $13,060 |
| Days On Market: | 1827 |
| Lot Size: | 0,17 |
Description
Highly upgraded newer construction 5 bedroom 5 full bath home situated on an adorable tree lined street in NW Downers Grove. This light and bright home offers an expansive open floorplan complete with hardwood floors, large dining room, versatile family room w/ fireplace, spacious kitchen, office/den, mud room, full finished basement, 2.5 car detached garage and tiered paver patio. The fabulous custom kitchen has designer light fixtures, stainless appliances, white quartz counters, massive island, tile backsplash and seperate eat in area. The second floor provides 4 generously sized bedrooms and an ultra convenient upper level laundry room. The primary suite features tray ceilings, tall windows, a large walk in closet and bath with a luxurious oversized shower and double sink vanity. The fully finished basement provides an additional 1,165 square feet of high end living space as well as additional storage. This thoughtfully designed lower level boasts an additional family room, fitness area, game room, bedroom, full bath and a gorgeous wet bar ideal for entertaining with its full size fridge, dishwasher, custom tiling, open shelving and wine fridge. Located less than a mile from town and walking distance to schools and parks this stellar property is sure to impress!
Property Specifics
| Single Family | |
| — | |
| Traditional | |
| 2012 | |
| Full | |
| PROVIDENCE | |
| No | |
| 0.17 |
| Du Page | |
| — | |
| 0 / Not Applicable | |
| None | |
| Public | |
| Public Sewer | |
| 10939600 | |
| 0905408040 |
Nearby Schools
| NAME: | DISTRICT: | DISTANCE: | |
|---|---|---|---|
|
Grade School
Lester Elementary School |
58 | — | |
|
Middle School
Herrick Middle School |
58 | Not in DB | |
|
High School
North High School |
99 | Not in DB | |
Property History
| DATE: | EVENT: | PRICE: | SOURCE: |
|---|---|---|---|
| 20 Jun, 2012 | Sold | $151,200 | MRED MLS |
| 15 May, 2012 | Under contract | $189,900 | MRED MLS |
| — | Last price change | $199,900 | MRED MLS |
| 20 Mar, 2012 | Listed for sale | $215,000 | MRED MLS |
| 14 Dec, 2012 | Sold | $625,895 | MRED MLS |
| 17 Sep, 2012 | Under contract | $618,000 | MRED MLS |
| 27 Jun, 2012 | Listed for sale | $618,000 | MRED MLS |
| 19 Mar, 2021 | Sold | $800,000 | MRED MLS |
| 20 Jan, 2021 | Under contract | $815,000 | MRED MLS |
| 23 Nov, 2020 | Listed for sale | $815,000 | MRED MLS |
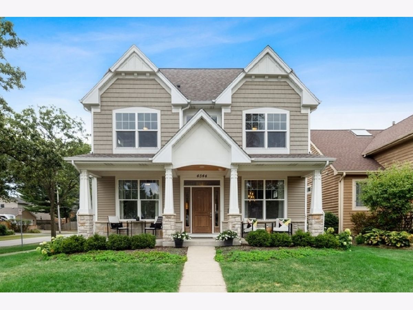
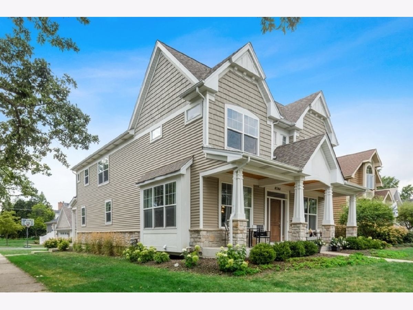
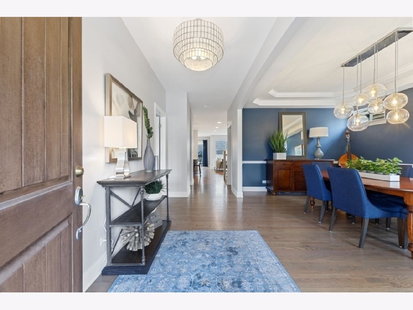
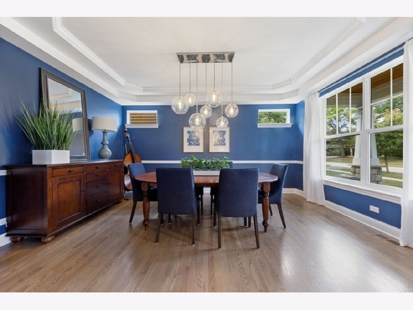
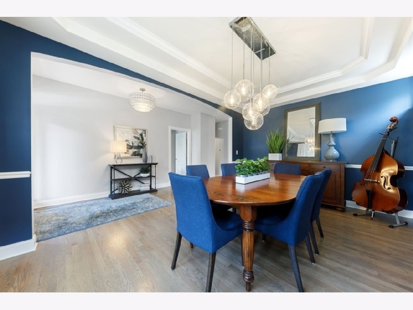
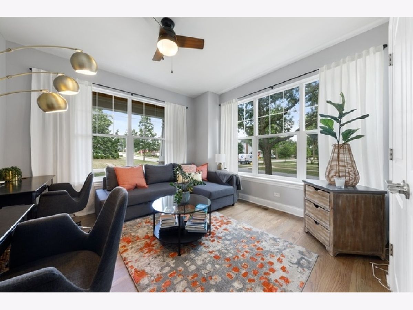
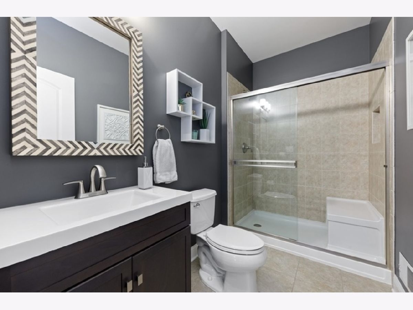
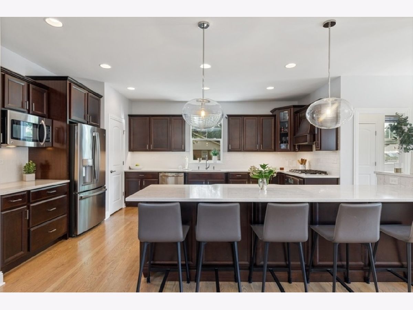
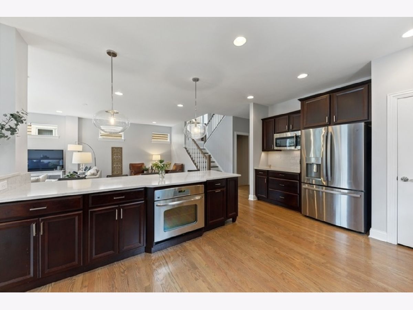
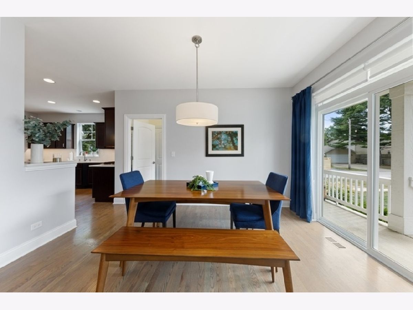
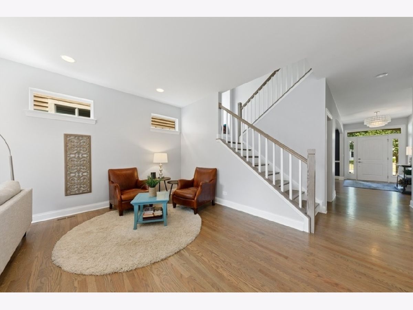
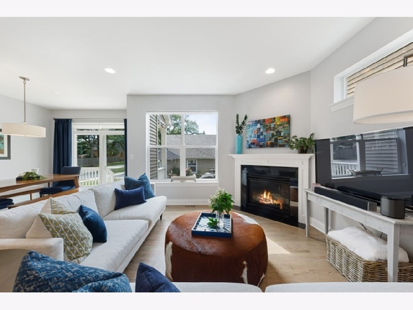
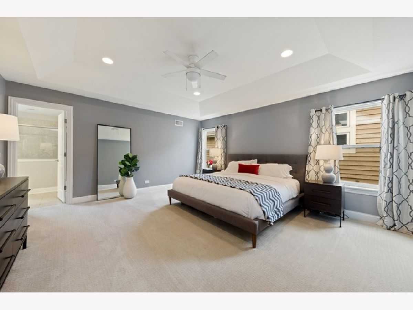
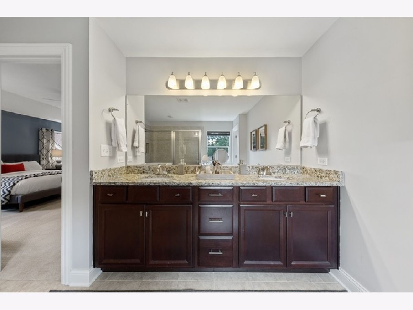
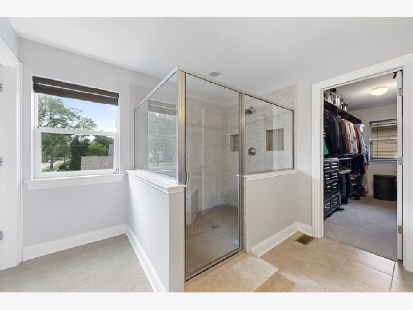
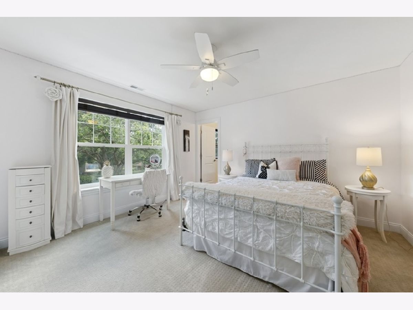
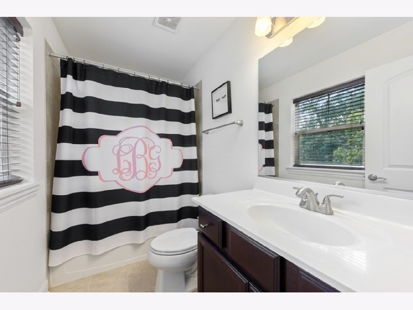
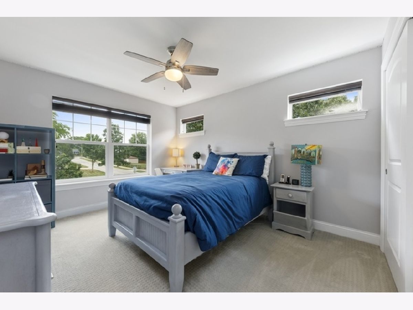
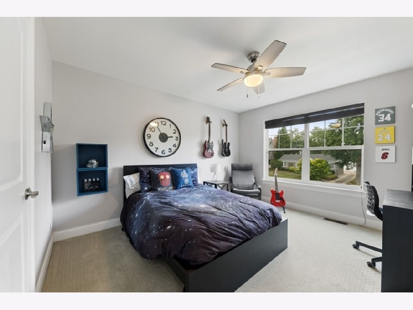
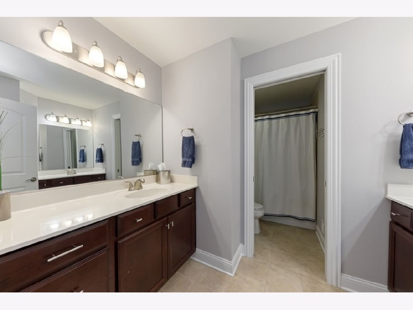
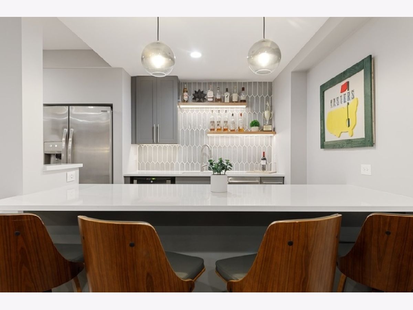
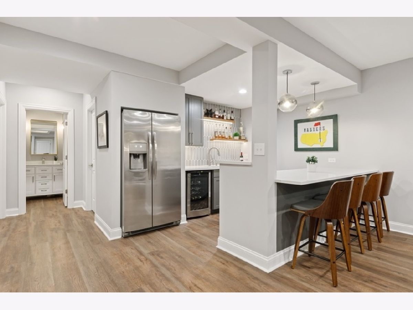
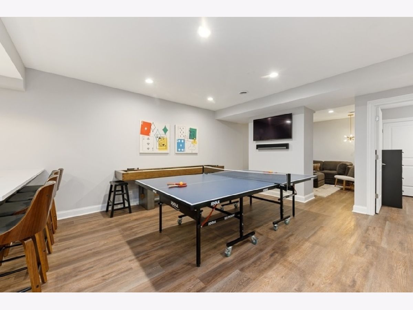
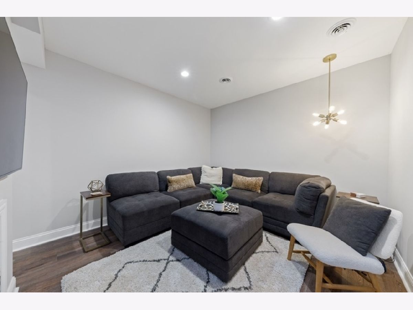
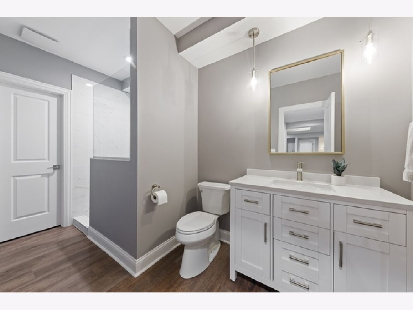
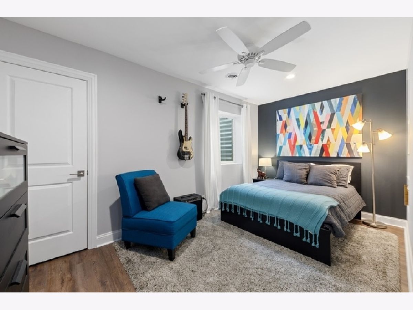
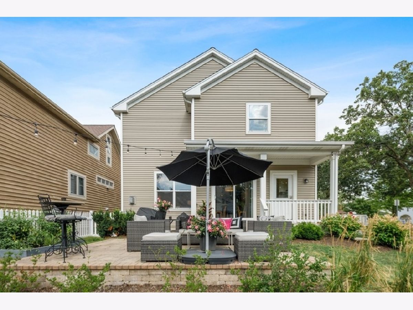
Room Specifics
Total Bedrooms: 5
Bedrooms Above Ground: 4
Bedrooms Below Ground: 1
Dimensions: —
Floor Type: Carpet
Dimensions: —
Floor Type: Carpet
Dimensions: —
Floor Type: Carpet
Dimensions: —
Floor Type: —
Full Bathrooms: 5
Bathroom Amenities: Separate Shower,Double Sink
Bathroom in Basement: 1
Rooms: Walk In Closet,Bedroom 5,Mud Room,Eating Area,Office,Game Room,Family Room,Foyer,Storage
Basement Description: Finished,Egress Window,8 ft + pour,Rec/Family Area,Storage Space
Other Specifics
| 2 | |
| Concrete Perimeter | |
| Asphalt | |
| Porch, Brick Paver Patio | |
| Corner Lot,Landscaped | |
| 50 X 150 | |
| Unfinished | |
| Full | |
| Bar-Wet, Hardwood Floors, Second Floor Laundry, First Floor Full Bath, Walk-In Closet(s), Ceilings - 9 Foot, Some Carpeting, Some Window Treatmnt, Drapes/Blinds, Separate Dining Room | |
| Double Oven, Microwave, Dishwasher, Refrigerator, Washer, Dryer, Disposal, Stainless Steel Appliance(s) | |
| Not in DB | |
| Park, Sidewalks, Street Lights, Street Paved | |
| — | |
| — | |
| Gas Log |
Tax History
| Year | Property Taxes |
|---|---|
| 2012 | $1,324 |
| 2021 | $13,060 |
Contact Agent
Nearby Similar Homes
Nearby Sold Comparables
Contact Agent
Listing Provided By
@properties


