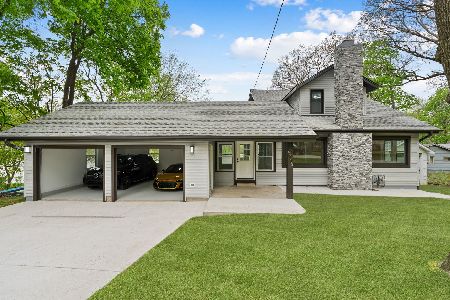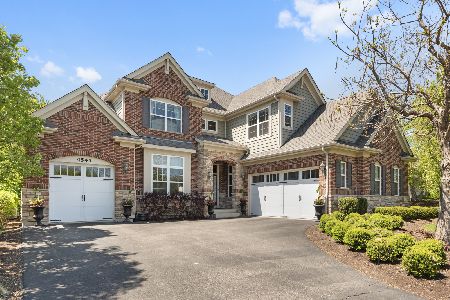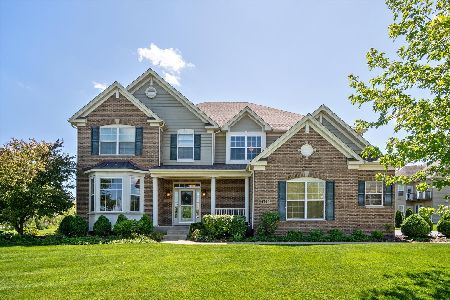4545 Foxgrove Drive, St Charles, Illinois 60175
$548,000
|
Sold
|
|
| Status: | Closed |
| Sqft: | 3,716 |
| Cost/Sqft: | $152 |
| Beds: | 4 |
| Baths: | 4 |
| Year Built: | 2013 |
| Property Taxes: | $0 |
| Days On Market: | 4731 |
| Lot Size: | 0,00 |
Description
Dunberry Model - Ready for you in April. Over 3700 sq feet, Split 3 car Garage w/ Full deep pour Basement - 4 Bedrooms, 3 1/2 Baths, Princess Suite, Jack & Jill bath. Generous Maple cabinet layout with extensive granite counter space in this "Chef's" Kitchen with Butler pantry, SS built-in Appliances. Luxury master suite with sep tub/shower, Upgrade tiles, & spacious His/Her WIC. Site finished floors on the 1st floor
Property Specifics
| Single Family | |
| — | |
| Traditional | |
| 2013 | |
| Full | |
| DUNBERRY | |
| No | |
| — |
| Kane | |
| Reserve Of St. Charles | |
| 480 / Annual | |
| None | |
| Public | |
| Public Sewer | |
| 08243615 | |
| 0909477011 |
Nearby Schools
| NAME: | DISTRICT: | DISTANCE: | |
|---|---|---|---|
|
Grade School
Wild Rose Elementary School |
303 | — | |
|
Middle School
Haines Middle School |
303 | Not in DB | |
|
High School
St Charles North High School |
303 | Not in DB | |
Property History
| DATE: | EVENT: | PRICE: | SOURCE: |
|---|---|---|---|
| 2 May, 2013 | Sold | $548,000 | MRED MLS |
| 1 Apr, 2013 | Under contract | $565,000 | MRED MLS |
| 5 Jan, 2013 | Listed for sale | $565,000 | MRED MLS |
| 3 Oct, 2016 | Sold | $555,000 | MRED MLS |
| 16 Aug, 2016 | Under contract | $579,900 | MRED MLS |
| — | Last price change | $589,900 | MRED MLS |
| 20 May, 2016 | Listed for sale | $599,900 | MRED MLS |
| 2 Dec, 2025 | Sold | $856,000 | MRED MLS |
| 6 Oct, 2025 | Under contract | $869,999 | MRED MLS |
| 30 Sep, 2025 | Listed for sale | $869,999 | MRED MLS |
Room Specifics
Total Bedrooms: 4
Bedrooms Above Ground: 4
Bedrooms Below Ground: 0
Dimensions: —
Floor Type: Carpet
Dimensions: —
Floor Type: Carpet
Dimensions: —
Floor Type: Carpet
Full Bathrooms: 4
Bathroom Amenities: Separate Shower,Double Sink,Soaking Tub
Bathroom in Basement: 0
Rooms: Den,Foyer
Basement Description: Unfinished
Other Specifics
| 3 | |
| Concrete Perimeter | |
| Asphalt | |
| — | |
| — | |
| 110' X 165' | |
| — | |
| Full | |
| Hardwood Floors, First Floor Laundry | |
| Double Oven, Microwave, Dishwasher, Disposal, Stainless Steel Appliance(s) | |
| Not in DB | |
| Sidewalks, Street Lights, Street Paved | |
| — | |
| — | |
| Attached Fireplace Doors/Screen, Gas Log, Gas Starter |
Tax History
| Year | Property Taxes |
|---|---|
| 2016 | $15,419 |
| 2025 | $17,207 |
Contact Agent
Nearby Similar Homes
Nearby Sold Comparables
Contact Agent
Listing Provided By
Gary Janko







