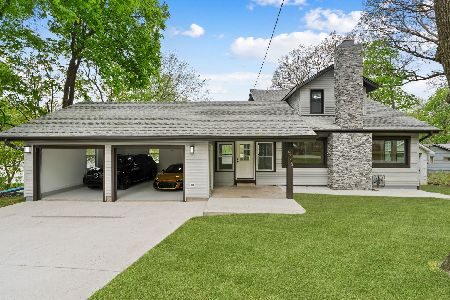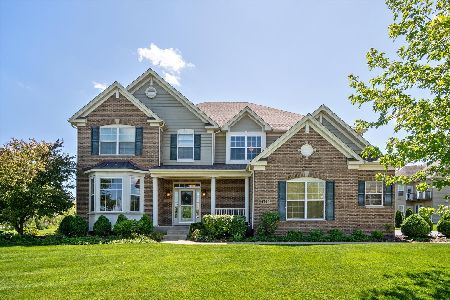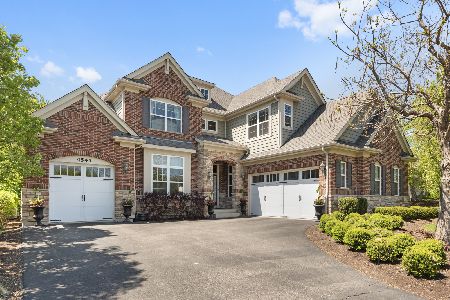4675 Foxgrove Drive, St Charles, Illinois 60175
$595,000
|
Sold
|
|
| Status: | Closed |
| Sqft: | 3,850 |
| Cost/Sqft: | $165 |
| Beds: | 4 |
| Baths: | 4 |
| Year Built: | 2014 |
| Property Taxes: | $0 |
| Days On Market: | 4124 |
| Lot Size: | 0,00 |
Description
Brand new custom home w/gleaming hardwood floors, high ceilings, 8' doors, spacious & open entry on 1st floor. Gourmet kitchen w/island, granite tops, custom vent fan, butlers pantry & much more. Luxury master suite, large den or 1st floor bedroom. Deep pour basement, perfect for media or rec rm. Oversized 3-car garage.4-full bathrms. Walk to St. Charles North. Custom fireplace.
Property Specifics
| Single Family | |
| — | |
| Traditional | |
| 2014 | |
| Full | |
| — | |
| No | |
| — |
| Kane | |
| Reserve Of St. Charles | |
| 480 / Annual | |
| Other | |
| Public | |
| Public Sewer | |
| 08750473 | |
| 0909477010 |
Nearby Schools
| NAME: | DISTRICT: | DISTANCE: | |
|---|---|---|---|
|
Grade School
Wild Rose Elementary School |
303 | — | |
|
Middle School
Haines Middle School |
303 | Not in DB | |
|
High School
St Charles North High School |
303 | Not in DB | |
Property History
| DATE: | EVENT: | PRICE: | SOURCE: |
|---|---|---|---|
| 27 Feb, 2015 | Sold | $595,000 | MRED MLS |
| 22 Jan, 2015 | Under contract | $634,900 | MRED MLS |
| 10 Oct, 2014 | Listed for sale | $634,900 | MRED MLS |
Room Specifics
Total Bedrooms: 4
Bedrooms Above Ground: 4
Bedrooms Below Ground: 0
Dimensions: —
Floor Type: Carpet
Dimensions: —
Floor Type: Carpet
Dimensions: —
Floor Type: Carpet
Full Bathrooms: 4
Bathroom Amenities: Separate Shower,Double Sink,Soaking Tub
Bathroom in Basement: 0
Rooms: Den,Foyer,Utility Room-1st Floor
Basement Description: Unfinished
Other Specifics
| 3 | |
| Concrete Perimeter | |
| Asphalt | |
| — | |
| — | |
| 108X167 | |
| — | |
| Full | |
| Vaulted/Cathedral Ceilings, First Floor Laundry, Second Floor Laundry | |
| Range, Microwave, Dishwasher, Disposal, Stainless Steel Appliance(s) | |
| Not in DB | |
| — | |
| — | |
| — | |
| — |
Tax History
| Year | Property Taxes |
|---|
Contact Agent
Nearby Similar Homes
Nearby Sold Comparables
Contact Agent
Listing Provided By
RE/MAX Suburban








