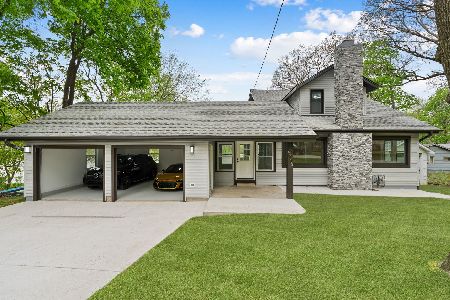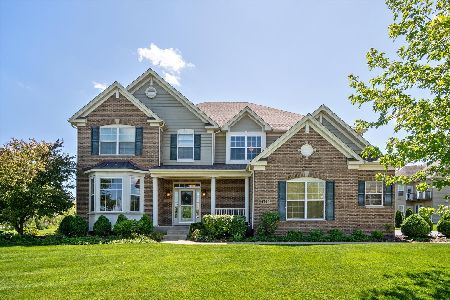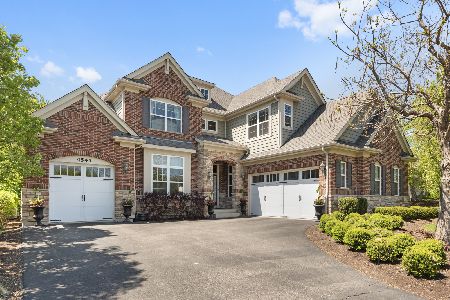4790 Grandfield Drive, St Charles, Illinois 60175
$425,000
|
Sold
|
|
| Status: | Closed |
| Sqft: | 0 |
| Cost/Sqft: | — |
| Beds: | 4 |
| Baths: | 4 |
| Year Built: | 2007 |
| Property Taxes: | $16,023 |
| Days On Market: | 5943 |
| Lot Size: | 0,00 |
Description
Wow! Beautiful St. Charles custom home barely lived in. Hardwood floors on main level, dream kitchen with granite/stainless, large master suite with huge walk-in closet, 2nd & 3rd bedrooms have Jack 'n Jill bath room for kids bedrooms, 4th bedroom has attached full bathroom. 1st floor office could be 5th bedroom, 2 story family room with fireplace just add flat screen TV, 3 car garage, full basement. Won't Last!
Property Specifics
| Single Family | |
| — | |
| — | |
| 2007 | |
| Full | |
| NOTTINGHAM | |
| No | |
| — |
| Kane | |
| Reserve Of St. Charles | |
| 45 / Monthly | |
| Other | |
| Public | |
| Public Sewer | |
| 07322995 | |
| 0909477009 |
Nearby Schools
| NAME: | DISTRICT: | DISTANCE: | |
|---|---|---|---|
|
Grade School
Fox Ridge Elementary School |
303 | — | |
|
Middle School
Wredling Middle School |
303 | Not in DB | |
|
High School
St Charles North High School |
303 | Not in DB | |
Property History
| DATE: | EVENT: | PRICE: | SOURCE: |
|---|---|---|---|
| 9 Nov, 2009 | Sold | $425,000 | MRED MLS |
| 29 Sep, 2009 | Under contract | $499,900 | MRED MLS |
| 11 Sep, 2009 | Listed for sale | $499,900 | MRED MLS |
| 3 May, 2013 | Sold | $515,000 | MRED MLS |
| 15 Apr, 2013 | Under contract | $544,900 | MRED MLS |
| — | Last price change | $549,000 | MRED MLS |
| 23 Aug, 2012 | Listed for sale | $595,000 | MRED MLS |
| 10 Oct, 2019 | Listed for sale | $0 | MRED MLS |
| 30 Jul, 2021 | Sold | $700,000 | MRED MLS |
| 2 Jul, 2021 | Under contract | $699,900 | MRED MLS |
| 29 Jun, 2021 | Listed for sale | $699,900 | MRED MLS |
Room Specifics
Total Bedrooms: 4
Bedrooms Above Ground: 4
Bedrooms Below Ground: 0
Dimensions: —
Floor Type: Carpet
Dimensions: —
Floor Type: Carpet
Dimensions: —
Floor Type: Carpet
Full Bathrooms: 4
Bathroom Amenities: Whirlpool,Separate Shower,Double Sink
Bathroom in Basement: 0
Rooms: Eating Area,Foyer,Office,Walk In Closet
Basement Description: Unfinished
Other Specifics
| 3 | |
| Concrete Perimeter | |
| Asphalt | |
| — | |
| — | |
| 169X167X27X223X25 | |
| Unfinished | |
| Full | |
| Vaulted/Cathedral Ceilings, Bar-Dry, First Floor Bedroom | |
| Double Oven, Microwave, Dishwasher, Disposal | |
| Not in DB | |
| Sidewalks, Street Lights, Street Paved | |
| — | |
| — | |
| Wood Burning, Gas Starter |
Tax History
| Year | Property Taxes |
|---|---|
| 2009 | $16,023 |
| 2013 | $14,432 |
| 2021 | $16,950 |
Contact Agent
Nearby Similar Homes
Nearby Sold Comparables
Contact Agent
Listing Provided By
RE/MAX Advisors







