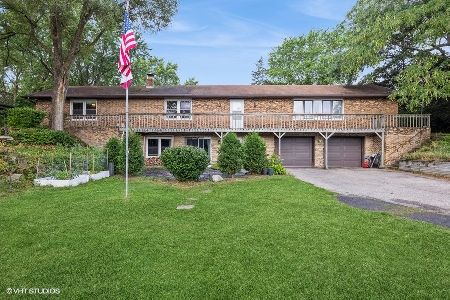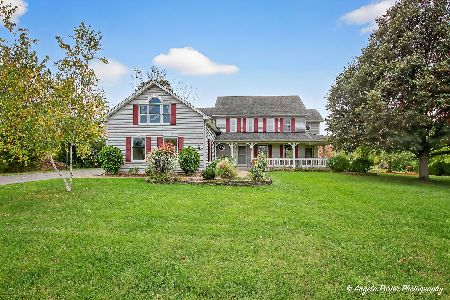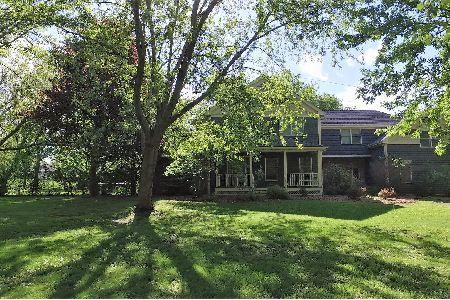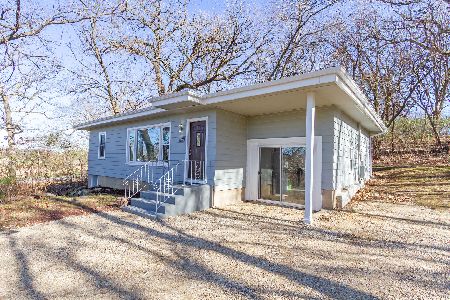4545 Nunda Avenue, Crystal Lake, Illinois 60014
$377,500
|
Sold
|
|
| Status: | Closed |
| Sqft: | 3,418 |
| Cost/Sqft: | $113 |
| Beds: | 3 |
| Baths: | 3 |
| Year Built: | 1978 |
| Property Taxes: | $8,403 |
| Days On Market: | 2325 |
| Lot Size: | 1,01 |
Description
$38,000 PRICE REDUCTION!!! Come see it before its gone BEAUTIFUL CUSTOM HOME ON 1+ACRE PRIVATE FENCED LOT. 5124 square ft total of living space. WOW! Walk in to an oversized Foyer and Light Bright Open Floor Plan that is great for entertaining. Wonderfully large sized rooms. Huge Master with Luxury bath and XL Walk in Closet. UPSTAIRS 3 BEDROOMS, ALSO Has A LOFT. 2 MORE BEDRPPMS in Basement. Family Room showcases a Wood Burning Brick Fireplace that is the Heart of the Home. It has Double French Doors that open to a Bonus Room that opens to the Grilling Area, Patio and POOL. The inground pool has a NEW LINER and is 20 X40 and 11 Ft deep to enjoy the SLIDE and DIVING BOARD. Also has a STEAM ROOM, REC ROOM, and LAUNDRY ROOM. Too much to list, you have to come see this beautiful home for yourself. Whole house water filter, NEW Water Softener, Matching wood and tile floors thru out the whole house and Anderson Windows. PROFFESSIONALLY LANDSCAPED, Water Pond with Pump. 10 MINUTES TO THE TRAIN. Near Prairie View Nature Center, it also backs to conservation land that cant be built on and its UNINCORPORATED TOO! Original Owners built this home with love and every detail was addressed. Its truly one of a kind. You have to see it to understand. It has the WOW FACTOR! CALL TO SEE IT TODAY. BRING AN OFFER
Property Specifics
| Single Family | |
| — | |
| — | |
| 1978 | |
| Walkout | |
| CUSTOM | |
| No | |
| 1.01 |
| Mc Henry | |
| — | |
| — / Not Applicable | |
| None | |
| Private Well | |
| Septic-Private | |
| 10540039 | |
| 1530153006 |
Property History
| DATE: | EVENT: | PRICE: | SOURCE: |
|---|---|---|---|
| 14 Aug, 2020 | Sold | $377,500 | MRED MLS |
| 15 Jun, 2020 | Under contract | $387,500 | MRED MLS |
| — | Last price change | $425,500 | MRED MLS |
| 7 Oct, 2019 | Listed for sale | $425,500 | MRED MLS |
Room Specifics
Total Bedrooms: 5
Bedrooms Above Ground: 3
Bedrooms Below Ground: 2
Dimensions: —
Floor Type: Wood Laminate
Dimensions: —
Floor Type: Wood Laminate
Dimensions: —
Floor Type: Ceramic Tile
Dimensions: —
Floor Type: —
Full Bathrooms: 3
Bathroom Amenities: —
Bathroom in Basement: 0
Rooms: Bedroom 5,Bonus Room,Recreation Room,Storage,Walk In Closet,Loft
Basement Description: Finished,Sub-Basement,Exterior Access,Egress Window
Other Specifics
| 2 | |
| — | |
| — | |
| — | |
| Corner Lot,Fenced Yard,Mature Trees | |
| 147.5 X 298.58 X 147.5 X 2 | |
| — | |
| Full | |
| Sauna/Steam Room, Wood Laminate Floors, Walk-In Closet(s) | |
| — | |
| Not in DB | |
| — | |
| — | |
| — | |
| Wood Burning, Attached Fireplace Doors/Screen |
Tax History
| Year | Property Taxes |
|---|---|
| 2020 | $8,403 |
Contact Agent
Nearby Similar Homes
Nearby Sold Comparables
Contact Agent
Listing Provided By
Realty Executives Advance








