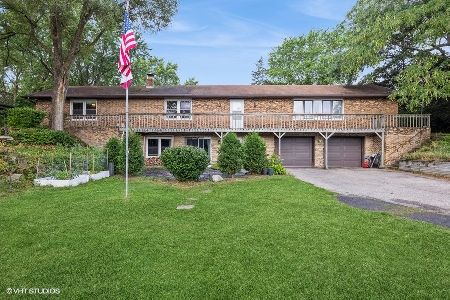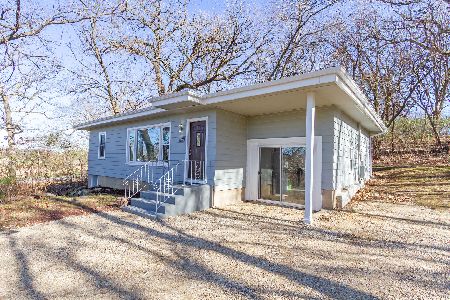2025 Louise Street, Crystal Lake, Illinois 60014
$610,000
|
Sold
|
|
| Status: | Closed |
| Sqft: | 6,844 |
| Cost/Sqft: | $91 |
| Beds: | 5 |
| Baths: | 4 |
| Year Built: | 1983 |
| Property Taxes: | $14,412 |
| Days On Market: | 1746 |
| Lot Size: | 7,33 |
Description
CUSTOM 5 BED, 3.1 BATH 2 STORY ON 7.33 ACRES OF FARMLAND WITH 3 OUTBUILDINGS W/ELECTRIC IN DESIRABLE PRAIRIE GROVE & PRAIRIE RIDGE SCHOOL DISTRICTS. THIS HOME HAS SO MUCH TO OFFER - 4454 FINISHED SQ FT OF LIVING SPACE WITH PLENTY OF ROOM FOR EVERYONE! 9 FT CEILINGS/FORMAL LIVING & DINING/EAT-IN KITCHEN W/BUTCHER BLOCK ISLAND/CHERRY CABINETS/CORIAN COUNTER TOPS/DOUBLE OVEN/WALK-IN PANTRY/SOLID OAK DOORS THROUGHOUT/CROWN MOLDING/LARGE FIREPLACE & WOOD BURNING STOVE/HARDWOOD FLOORS/1ST FLOOR GUEST BEDROOM W/SHARED FULL BATH/ MASTER SUITE W/WALK-IN CLOSET/MASTER BATH FEATURES WHIRLPOOL TUB & SEPARATE SHOWER/2ND FLOOR LAUNDRY/CENTRAL VAC/UNFINISHED PARTIAL BASEMENT ROUGHED IN BATH/9 FT CEILING/LARGE CRAWLSPACE/HOT WATER BASEBOARD HEAT/1200 SQ FT UNFINISHED BONUS SPACE W/STUBBED BATH & SEPARATE ENTRANCE WOULD MAKE GREAT APARTMENT OR REC AREA! LARGE DEN WITH BUILT-IN MEDIA AREA & RADIANT HEAT. PLENTY OF OPEN SPACE FOR LIVESTOCK OR HORSES/SCREENED IN PORCH/LARGE DECK/ABOVE GROUND SWIMMING POOL
Property Specifics
| Single Family | |
| — | |
| Farmhouse,Traditional | |
| 1983 | |
| Partial | |
| CUSTOM | |
| No | |
| 7.33 |
| Mc Henry | |
| Bayview Beach | |
| 0 / Not Applicable | |
| None | |
| Private Well | |
| Septic-Private | |
| 11053408 | |
| 1530153004 |
Nearby Schools
| NAME: | DISTRICT: | DISTANCE: | |
|---|---|---|---|
|
Grade School
Prairie Grove Elementary School |
46 | — | |
|
Middle School
Prairie Grove Junior High School |
46 | Not in DB | |
|
High School
Prairie Ridge High School |
155 | Not in DB | |
Property History
| DATE: | EVENT: | PRICE: | SOURCE: |
|---|---|---|---|
| 27 May, 2021 | Sold | $610,000 | MRED MLS |
| 21 Apr, 2021 | Under contract | $624,900 | MRED MLS |
| 14 Apr, 2021 | Listed for sale | $624,900 | MRED MLS |


























































Room Specifics
Total Bedrooms: 5
Bedrooms Above Ground: 5
Bedrooms Below Ground: 0
Dimensions: —
Floor Type: Carpet
Dimensions: —
Floor Type: Carpet
Dimensions: —
Floor Type: Carpet
Dimensions: —
Floor Type: —
Full Bathrooms: 4
Bathroom Amenities: Whirlpool,Separate Shower
Bathroom in Basement: 0
Rooms: Bedroom 5,Eating Area,Office,Great Room,Screened Porch,Attic,Mud Room,Deck
Basement Description: Unfinished,Crawl,Bathroom Rough-In
Other Specifics
| 2 | |
| Concrete Perimeter | |
| Gravel | |
| Deck, Porch Screened, Above Ground Pool, Storms/Screens, Box Stalls, Workshop | |
| Nature Preserve Adjacent,Horses Allowed,Wooded,Mature Trees,Pasture | |
| 918X287X915X278 | |
| — | |
| Full | |
| Hardwood Floors, Heated Floors, First Floor Bedroom, Second Floor Laundry, First Floor Full Bath, Walk-In Closet(s) | |
| Double Oven, Microwave, Dishwasher, Refrigerator, Washer, Dryer, Wine Refrigerator, Cooktop, Water Softener Owned | |
| Not in DB | |
| Street Paved | |
| — | |
| — | |
| Wood Burning, Wood Burning Stove |
Tax History
| Year | Property Taxes |
|---|---|
| 2021 | $14,412 |
Contact Agent
Nearby Similar Homes
Nearby Sold Comparables
Contact Agent
Listing Provided By
RE/MAX Plaza






