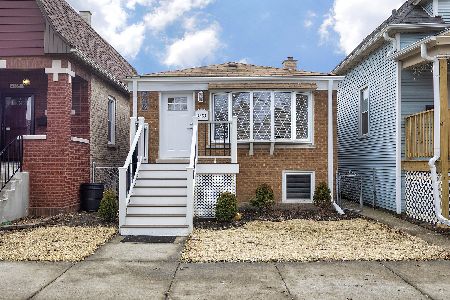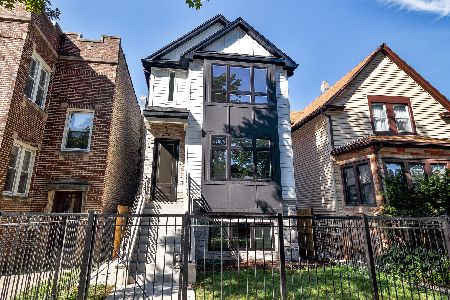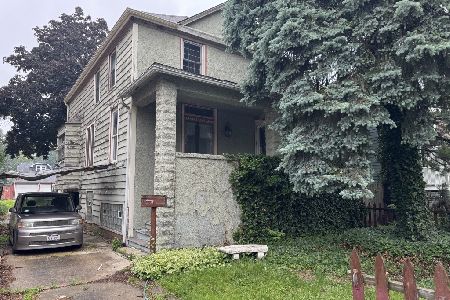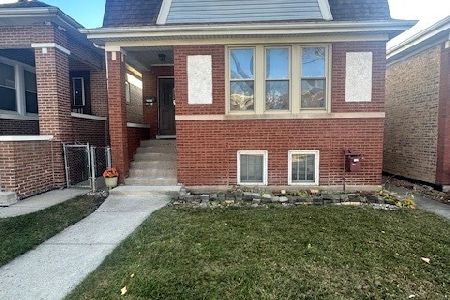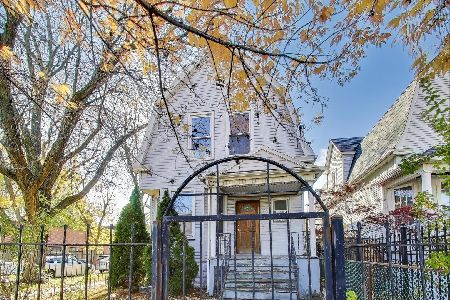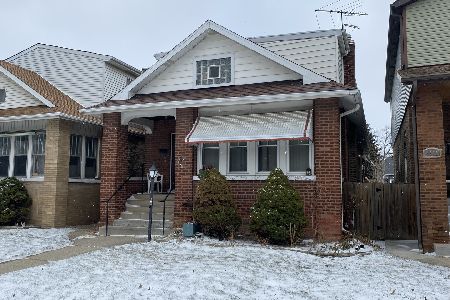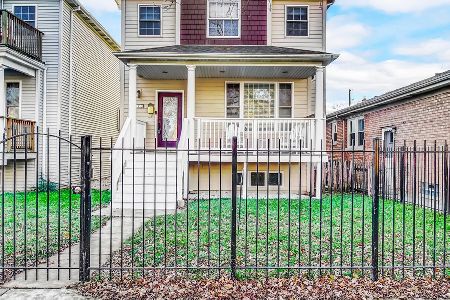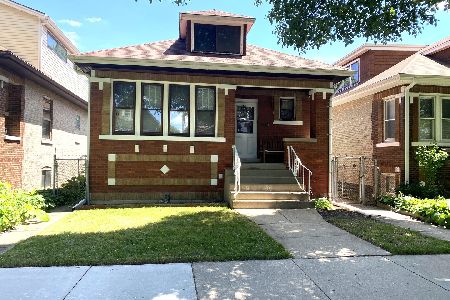4546 Keystone Avenue, Albany Park, Chicago, Illinois 60630
$318,600
|
Sold
|
|
| Status: | Closed |
| Sqft: | 0 |
| Cost/Sqft: | — |
| Beds: | 3 |
| Baths: | 2 |
| Year Built: | 1913 |
| Property Taxes: | $4,512 |
| Days On Market: | 2875 |
| Lot Size: | 0,00 |
Description
Welcome to Mayfair! This spacious 3 bedroom, 2 bath (both recently remodeled) home has great vintage charm mixed with modern updates. The 1st fl features a foyer/mudroom entrance that opens to a large double parlour living room w/big bay windows, kitchen w/wine fridge and walk in pantry, formal dining room, warm family rm, huge bedroom and a full bath.. The 2nd fl has 2 enormous bedrooms, private deck off master bdrm, each with large cedar-lined hall closets and a full bath with double vanity sink complete the second fl. Hardwood floors thru-ought. Basement is partially finished and ready for your ideas. New water heater, New 1.5 car garage with covered patio, Newer architectural shingle roof, Newer HVac system and much more! Fully fenced backyard, perfect for summer entertaining! Walk to Starbucks, many great restaurants, forest preserve & parks! Minutes to 90/94, Metra & Blue line. A must see!
Property Specifics
| Single Family | |
| — | |
| — | |
| 1913 | |
| Full,Walkout | |
| — | |
| No | |
| — |
| Cook | |
| — | |
| 0 / Not Applicable | |
| None | |
| Lake Michigan | |
| Public Sewer | |
| 09886800 | |
| 13152300200000 |
Property History
| DATE: | EVENT: | PRICE: | SOURCE: |
|---|---|---|---|
| 21 Oct, 2008 | Sold | $225,000 | MRED MLS |
| 19 Sep, 2008 | Under contract | $226,500 | MRED MLS |
| — | Last price change | $238,410 | MRED MLS |
| 7 Jul, 2008 | Listed for sale | $264,900 | MRED MLS |
| 27 Apr, 2018 | Sold | $318,600 | MRED MLS |
| 20 Mar, 2018 | Under contract | $314,997 | MRED MLS |
| 16 Mar, 2018 | Listed for sale | $314,997 | MRED MLS |
Room Specifics
Total Bedrooms: 3
Bedrooms Above Ground: 3
Bedrooms Below Ground: 0
Dimensions: —
Floor Type: Carpet
Dimensions: —
Floor Type: Hardwood
Full Bathrooms: 2
Bathroom Amenities: —
Bathroom in Basement: 0
Rooms: No additional rooms
Basement Description: Partially Finished
Other Specifics
| 1.5 | |
| Concrete Perimeter | |
| — | |
| Deck, Patio | |
| Fenced Yard | |
| 27X125 | |
| — | |
| None | |
| Hardwood Floors | |
| Range, Microwave, Refrigerator, Washer, Dryer, Wine Refrigerator | |
| Not in DB | |
| Sidewalks, Street Lights, Street Paved | |
| — | |
| — | |
| — |
Tax History
| Year | Property Taxes |
|---|---|
| 2008 | $4,763 |
| 2018 | $4,512 |
Contact Agent
Nearby Similar Homes
Nearby Sold Comparables
Contact Agent
Listing Provided By
Dream Town Realty

