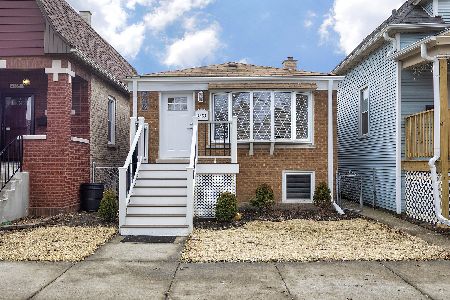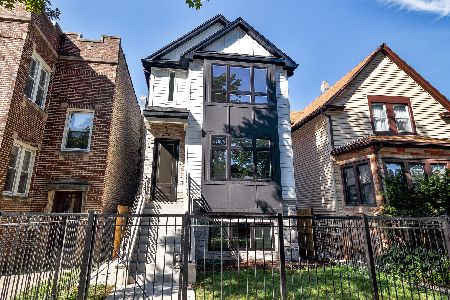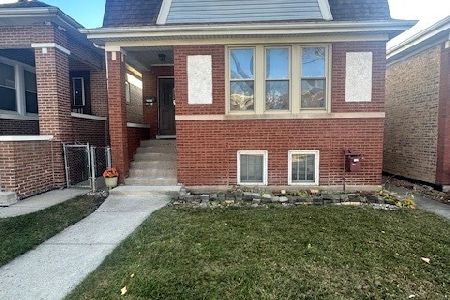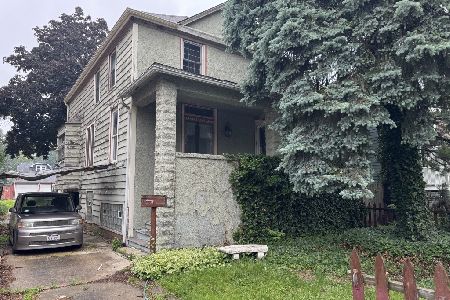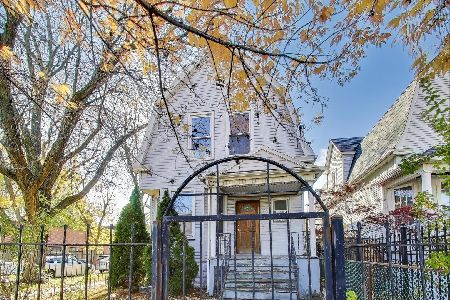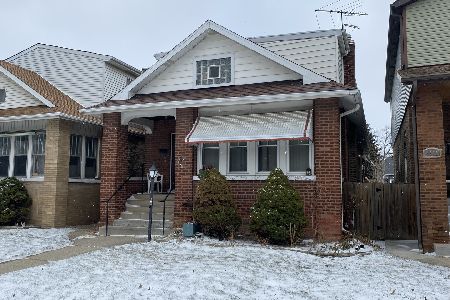4620 Keystone Avenue, Albany Park, Chicago, Illinois 60630
$580,000
|
Sold
|
|
| Status: | Closed |
| Sqft: | 4,600 |
| Cost/Sqft: | $133 |
| Beds: | 3 |
| Baths: | 4 |
| Year Built: | 2006 |
| Property Taxes: | $10,490 |
| Days On Market: | 1866 |
| Lot Size: | 0,09 |
Description
Fresh and vibrant updates throughout the home! Come in and enjoy an updated kitchen as it flows into your expansive living/dining room with focal fireplace and crown molding. Newly painted trim, doors and main floor walls throughout the home will make it feel crisp and ready for your decor. Show off your style with updated LED lighting on all floors. Head upstairs to new carpeting throughout, a spacious master bedroom including a whirlpool tub, double vanity and walk-in shower as well as large self-lit custom closet. Laundry also located on upper level along with upper balcony on rear bedroom. Head to the fully finished basement where 9ft ceilings, an additional bedroom, full bath and rec areas will allow you to host, relax and spread out with so much space. Over 60 ft. of front shared yard with electric pet fence makes for a great enclosed area. Take your pick of front or rear decks or custom paver patio rec area and two car garage. Make this home yours today!
Property Specifics
| Single Family | |
| — | |
| — | |
| 2006 | |
| Full | |
| — | |
| No | |
| 0.09 |
| Cook | |
| — | |
| 0 / Not Applicable | |
| None | |
| Public | |
| Public Sewer | |
| 10956647 | |
| 13152210420000 |
Property History
| DATE: | EVENT: | PRICE: | SOURCE: |
|---|---|---|---|
| 24 Jul, 2009 | Sold | $420,000 | MRED MLS |
| 11 Jun, 2009 | Under contract | $430,000 | MRED MLS |
| 1 Jun, 2009 | Listed for sale | $430,000 | MRED MLS |
| 12 Feb, 2021 | Sold | $580,000 | MRED MLS |
| 4 Jan, 2021 | Under contract | $612,000 | MRED MLS |
| 19 Dec, 2020 | Listed for sale | $612,000 | MRED MLS |
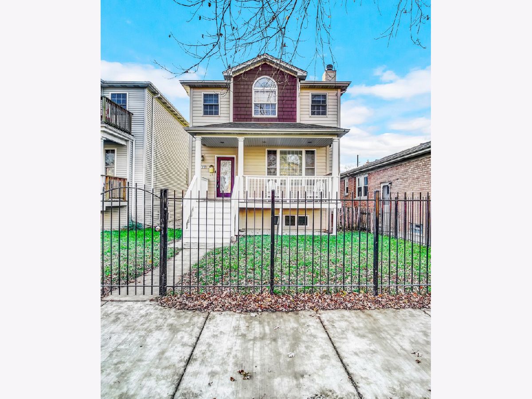
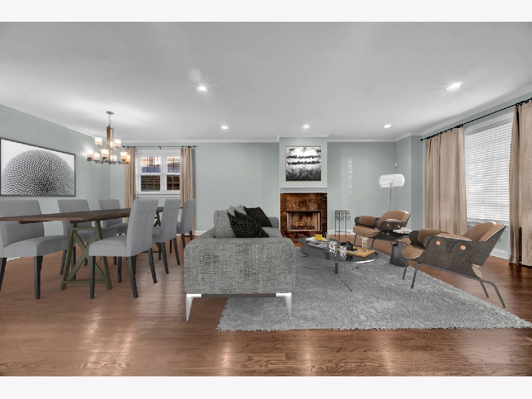
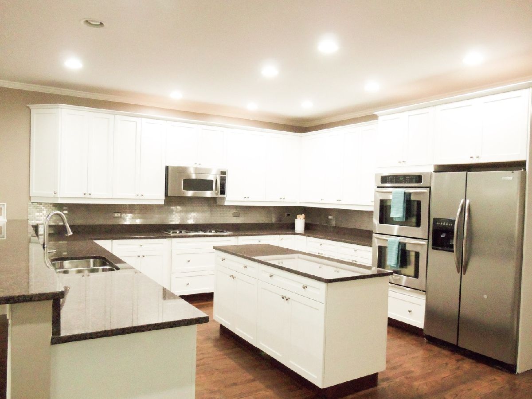
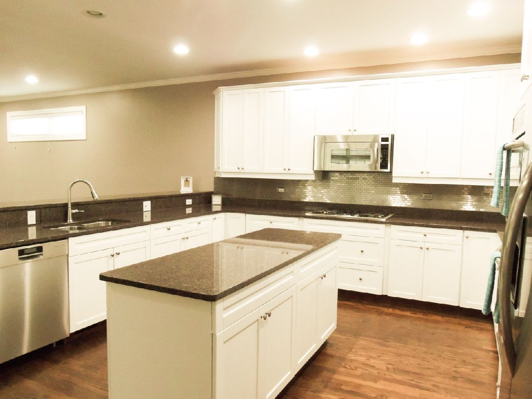
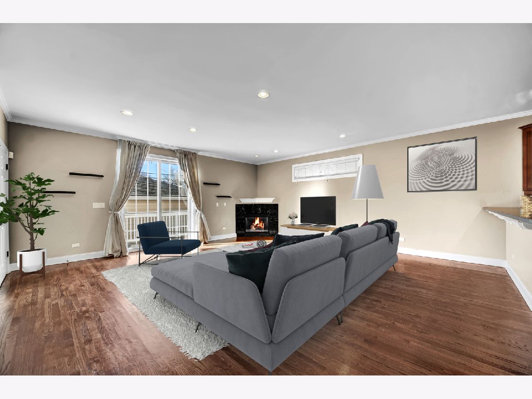
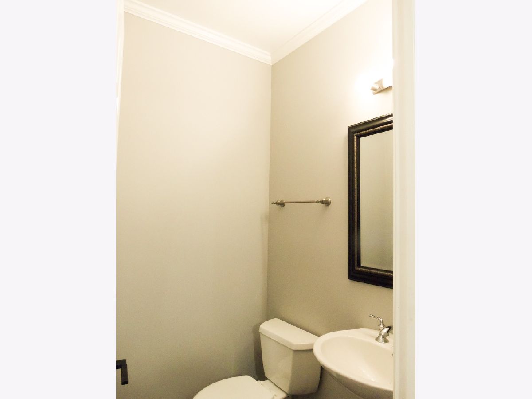
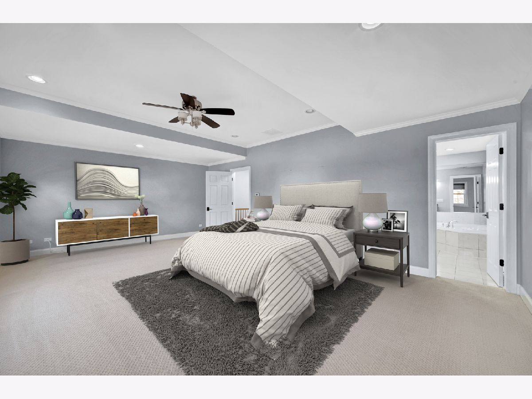
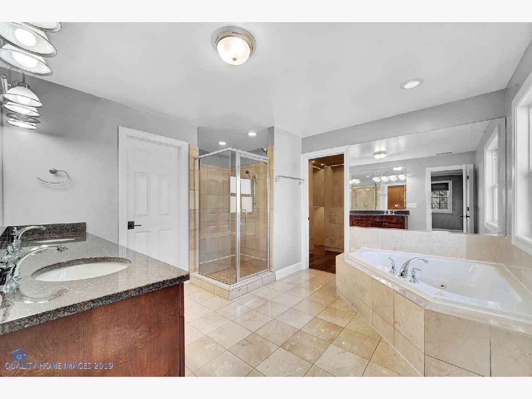
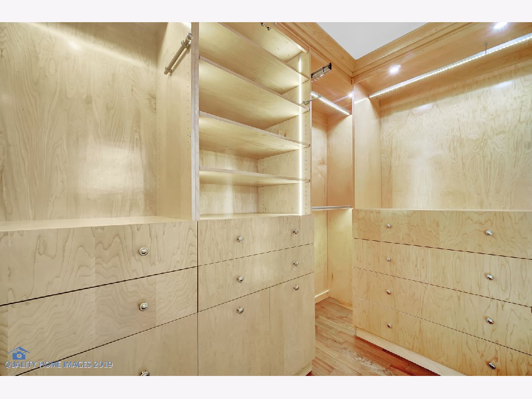
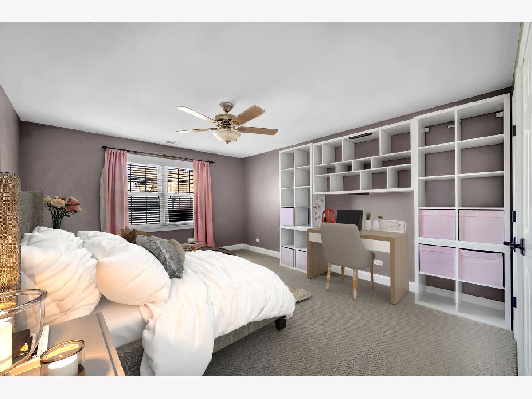
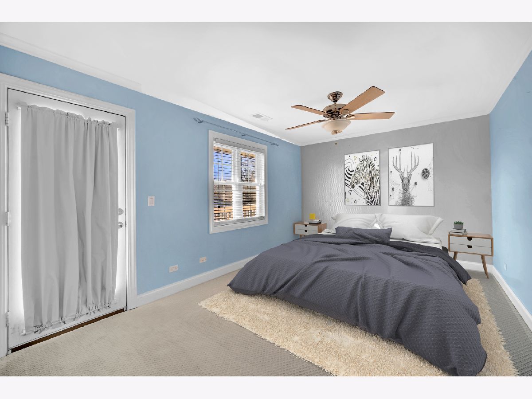
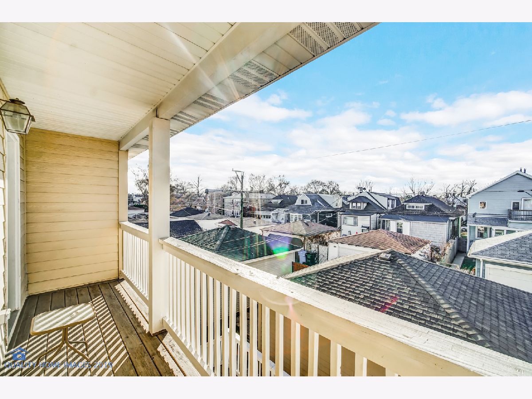
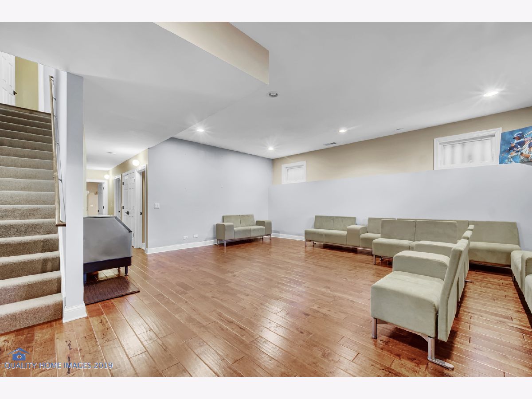
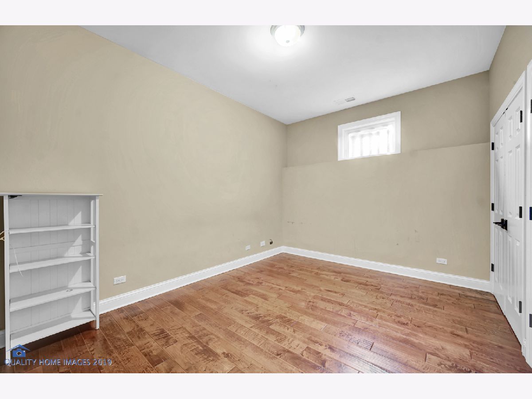
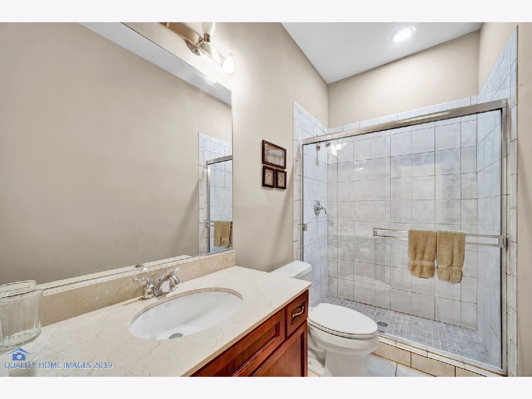
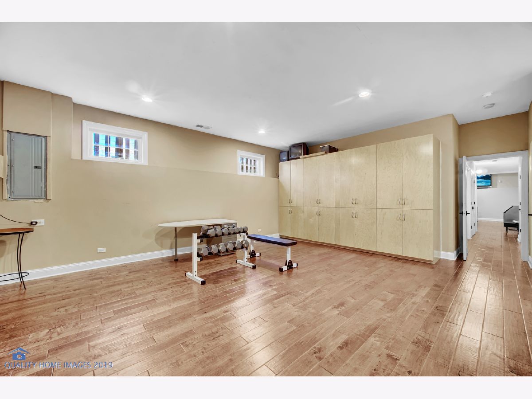
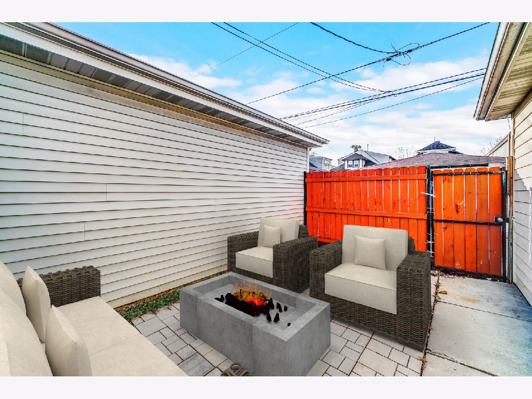
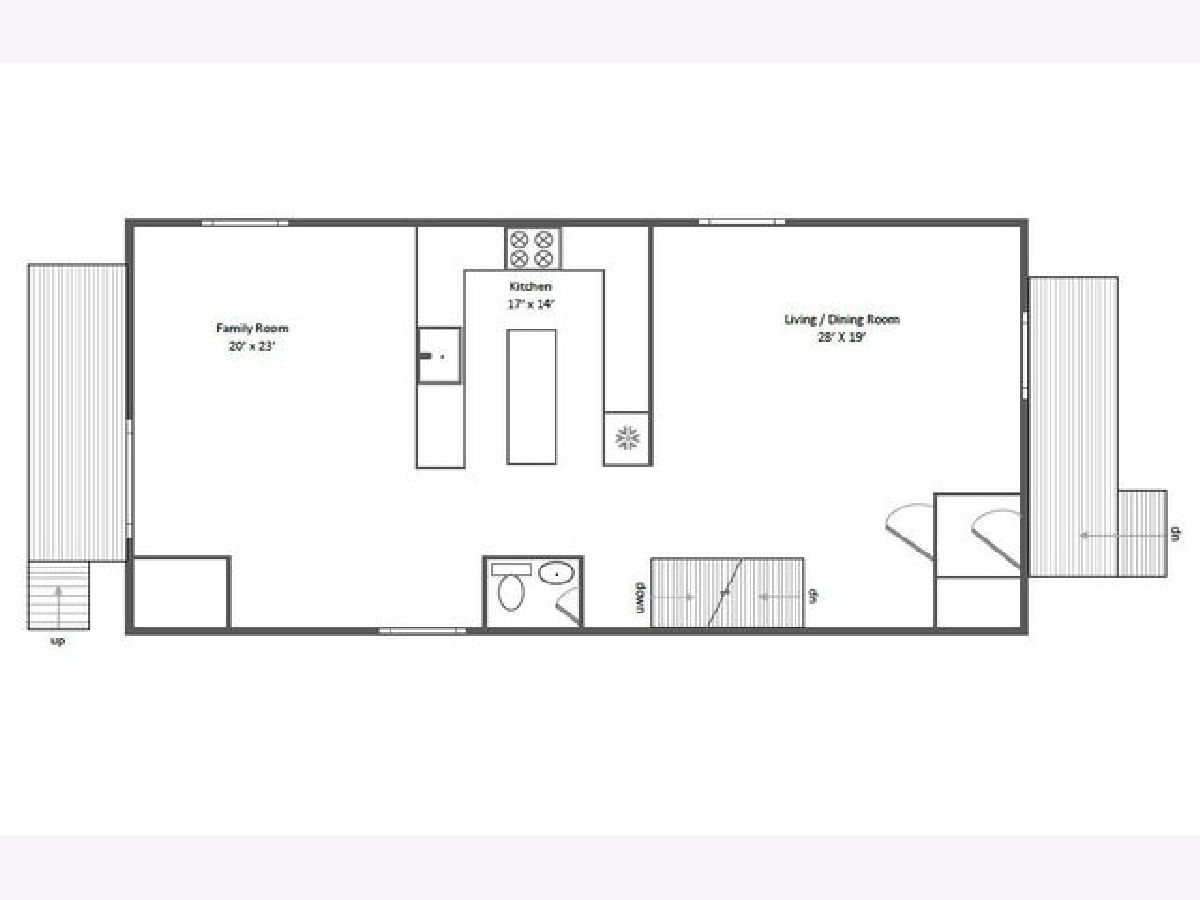
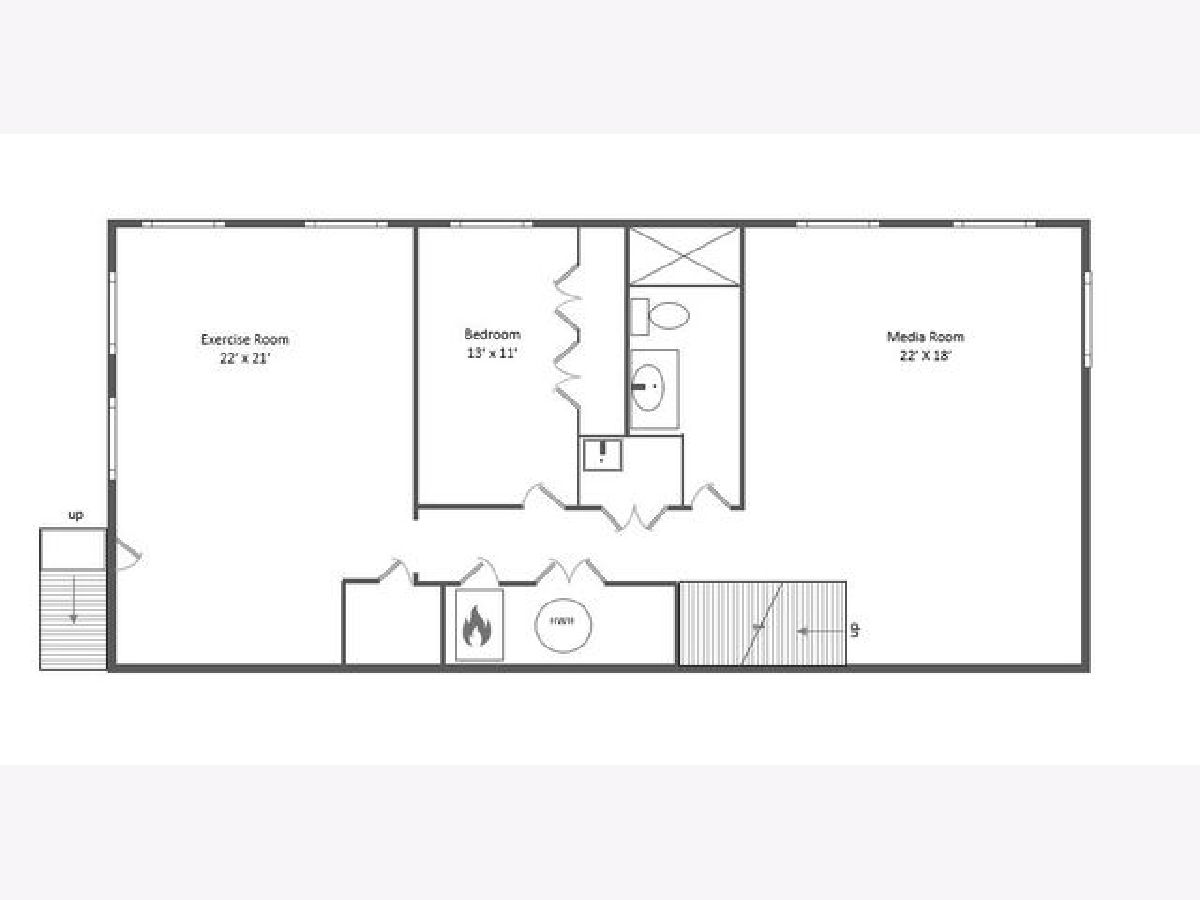
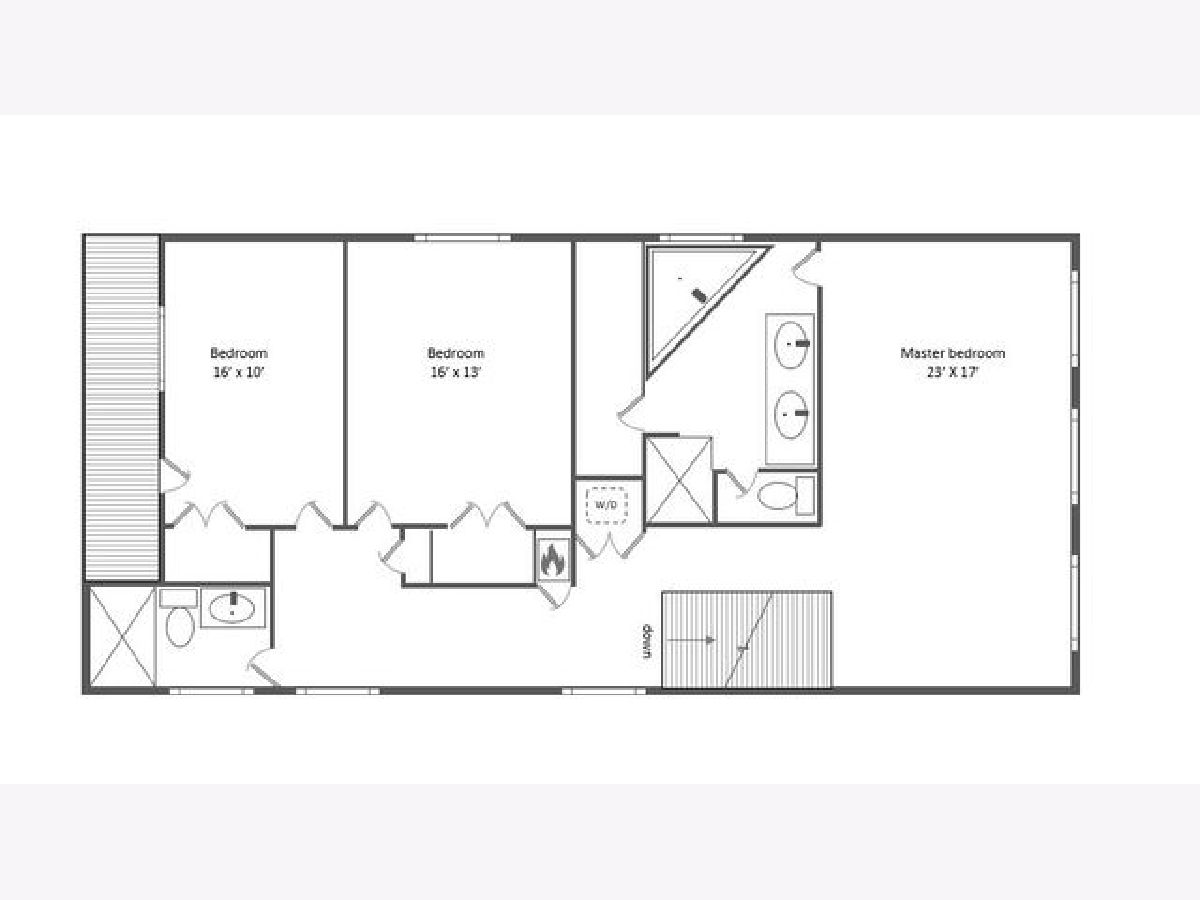
Room Specifics
Total Bedrooms: 4
Bedrooms Above Ground: 3
Bedrooms Below Ground: 1
Dimensions: —
Floor Type: Carpet
Dimensions: —
Floor Type: Carpet
Dimensions: —
Floor Type: Wood Laminate
Full Bathrooms: 4
Bathroom Amenities: Whirlpool,Separate Shower,Double Sink
Bathroom in Basement: 1
Rooms: Exercise Room,Eating Area,Recreation Room,Walk In Closet
Basement Description: Finished,Exterior Access
Other Specifics
| 2 | |
| — | |
| — | |
| — | |
| — | |
| 32X125 | |
| — | |
| Full | |
| Skylight(s), Hardwood Floors, Second Floor Laundry, Walk-In Closet(s) | |
| Range, Microwave, Dishwasher, Refrigerator | |
| Not in DB | |
| Curbs, Sidewalks, Street Lights, Street Paved | |
| — | |
| — | |
| — |
Tax History
| Year | Property Taxes |
|---|---|
| 2021 | $10,490 |
Contact Agent
Nearby Similar Homes
Nearby Sold Comparables
Contact Agent
Listing Provided By
J.Jill Realty Group

