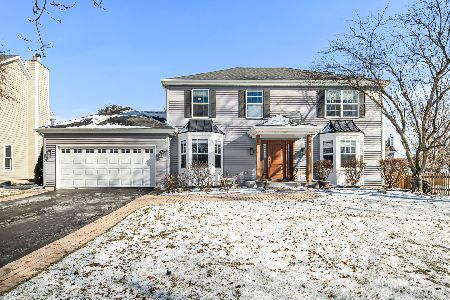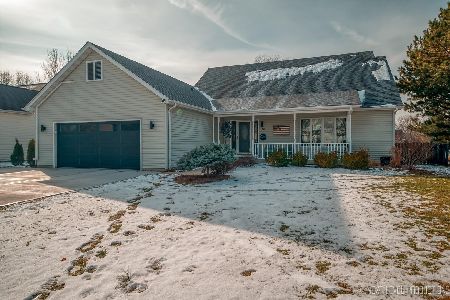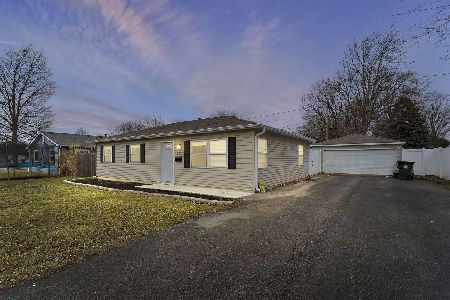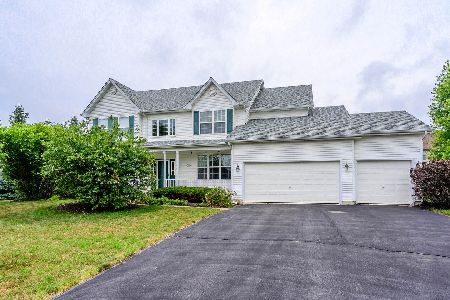455 Bellar Court, North Aurora, Illinois 60542
$355,000
|
Sold
|
|
| Status: | Closed |
| Sqft: | 2,999 |
| Cost/Sqft: | $123 |
| Beds: | 4 |
| Baths: | 3 |
| Year Built: | 2001 |
| Property Taxes: | $10,826 |
| Days On Market: | 2220 |
| Lot Size: | 0,23 |
Description
EVERYTHING you are looking for!! Private lot, finished basement, Culde-sac location, 3 car garage, updated, meticulously maintained and on trend!! 4 bedroom, 2.5 bathroom, 3000 sq ft. home. 1st floor Den with coffer ceiling, updated Kitchen with black stainless steel appliances, granite counter tops and tiled back splash. 1st floor Laundry room, 2 story Family room with large windows and a brick gas log fireplace. Open floor plan, split staircase, hardwood floors, crown molding, and built-in bookshelves. Professional landscaping, irrigation system, large paver patio backing up to the pond. Newer roof and siding in 201 and close to the prairie path. A MUST SEE! Schedule your showing today!
Property Specifics
| Single Family | |
| — | |
| Traditional | |
| 2001 | |
| Full | |
| — | |
| Yes | |
| 0.23 |
| Kane | |
| Banbury Ridge | |
| 200 / Annual | |
| None | |
| Public | |
| Public Sewer | |
| 10595497 | |
| 1234254012 |
Nearby Schools
| NAME: | DISTRICT: | DISTANCE: | |
|---|---|---|---|
|
Grade School
Schneider Elementary School |
129 | — | |
|
Middle School
Herget Middle School |
129 | Not in DB | |
|
High School
West Aurora High School |
129 | Not in DB | |
Property History
| DATE: | EVENT: | PRICE: | SOURCE: |
|---|---|---|---|
| 30 Apr, 2012 | Sold | $305,000 | MRED MLS |
| 5 Mar, 2012 | Under contract | $329,900 | MRED MLS |
| 9 Feb, 2012 | Listed for sale | $329,900 | MRED MLS |
| 16 Mar, 2020 | Sold | $355,000 | MRED MLS |
| 6 Feb, 2020 | Under contract | $367,500 | MRED MLS |
| — | Last price change | $375,000 | MRED MLS |
| 19 Dec, 2019 | Listed for sale | $375,000 | MRED MLS |
Room Specifics
Total Bedrooms: 4
Bedrooms Above Ground: 4
Bedrooms Below Ground: 0
Dimensions: —
Floor Type: Carpet
Dimensions: —
Floor Type: Carpet
Dimensions: —
Floor Type: Carpet
Full Bathrooms: 3
Bathroom Amenities: Separate Shower,Double Sink,Soaking Tub
Bathroom in Basement: 0
Rooms: Breakfast Room,Den
Basement Description: Partially Finished
Other Specifics
| 3 | |
| Concrete Perimeter | |
| Asphalt | |
| Brick Paver Patio, Storms/Screens | |
| Cul-De-Sac,Pond(s) | |
| 41X43X140X99X114 | |
| Unfinished | |
| Full | |
| Vaulted/Cathedral Ceilings, Hardwood Floors, First Floor Laundry, Built-in Features, Walk-In Closet(s) | |
| Range, Microwave, Dishwasher, Refrigerator, Washer, Dryer, Disposal, Water Softener | |
| Not in DB | |
| Park, Lake, Sidewalks, Street Lights, Street Paved | |
| — | |
| — | |
| Gas Log, Heatilator |
Tax History
| Year | Property Taxes |
|---|---|
| 2012 | $8,947 |
| 2020 | $10,826 |
Contact Agent
Nearby Similar Homes
Nearby Sold Comparables
Contact Agent
Listing Provided By
Keller Williams Inspire











