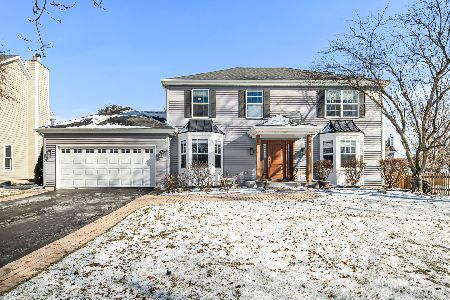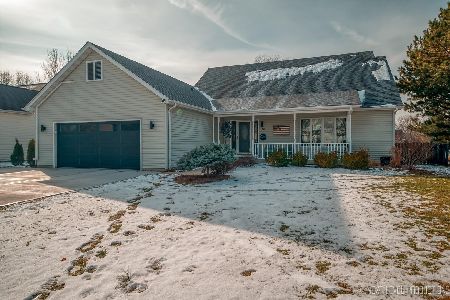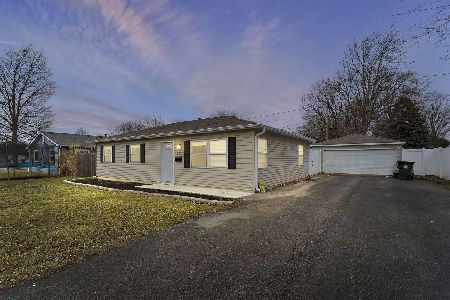464 Bellar Court, North Aurora, Illinois 60542
$385,000
|
Sold
|
|
| Status: | Closed |
| Sqft: | 2,707 |
| Cost/Sqft: | $144 |
| Beds: | 4 |
| Baths: | 4 |
| Year Built: | 2005 |
| Property Taxes: | $9,515 |
| Days On Market: | 1933 |
| Lot Size: | 0,30 |
Description
Large home with luxury finishes all throughout in a cul de sac and desirable Banbury Ridge. Open floor plan. Kitchen with granite countertops and backsplash, stainless appliances, and a large center island that leads to the huge family room with vaulted ceiling and stone fireplace. Study room on the first floor with french doors. Hardwood floors throughout. 4 bedrooms upstairs, huge master bedroom with luxury bath. Huge finished basement with bath perfect for in-law arrangement. Professionally landscaped private backyard with pergola, outdoor grill, and bar for outside entertaining. Brand new roof and gutters.
Property Specifics
| Single Family | |
| — | |
| — | |
| 2005 | |
| Full | |
| — | |
| No | |
| 0.3 |
| Kane | |
| Banbury Ridge | |
| 200 / Annual | |
| Other | |
| Public | |
| Public Sewer | |
| 10888475 | |
| 1234254019 |
Nearby Schools
| NAME: | DISTRICT: | DISTANCE: | |
|---|---|---|---|
|
Grade School
Schneider Elementary School |
129 | — | |
|
Middle School
Herget Middle School |
129 | Not in DB | |
|
High School
West Aurora High School |
129 | Not in DB | |
Property History
| DATE: | EVENT: | PRICE: | SOURCE: |
|---|---|---|---|
| 16 Feb, 2018 | Sold | $340,000 | MRED MLS |
| 15 Jan, 2018 | Under contract | $345,000 | MRED MLS |
| — | Last price change | $352,000 | MRED MLS |
| 6 Oct, 2017 | Listed for sale | $352,000 | MRED MLS |
| 8 Dec, 2020 | Sold | $385,000 | MRED MLS |
| 4 Oct, 2020 | Under contract | $390,000 | MRED MLS |
| 1 Oct, 2020 | Listed for sale | $390,000 | MRED MLS |







































Room Specifics
Total Bedrooms: 4
Bedrooms Above Ground: 4
Bedrooms Below Ground: 0
Dimensions: —
Floor Type: Hardwood
Dimensions: —
Floor Type: Hardwood
Dimensions: —
Floor Type: Hardwood
Full Bathrooms: 4
Bathroom Amenities: Separate Shower,Steam Shower,Double Sink,Soaking Tub
Bathroom in Basement: 1
Rooms: Office,Recreation Room,Media Room,Other Room
Basement Description: Finished
Other Specifics
| 3 | |
| Concrete Perimeter | |
| Asphalt | |
| Patio, Brick Paver Patio, Outdoor Grill | |
| Corner Lot,Cul-De-Sac,Water View | |
| 127X21X69X97X148 | |
| — | |
| Full | |
| Vaulted/Cathedral Ceilings, Sauna/Steam Room, Bar-Wet, Hardwood Floors, In-Law Arrangement, First Floor Laundry | |
| Range, Dishwasher, High End Refrigerator, Washer, Dryer, Disposal, Stainless Steel Appliance(s), Wine Refrigerator | |
| Not in DB | |
| Park, Curbs, Sidewalks, Street Lights, Street Paved | |
| — | |
| — | |
| Gas Log |
Tax History
| Year | Property Taxes |
|---|---|
| 2018 | $11,557 |
| 2020 | $9,515 |
Contact Agent
Nearby Similar Homes
Nearby Sold Comparables
Contact Agent
Listing Provided By
Onix Realty, Inc.









