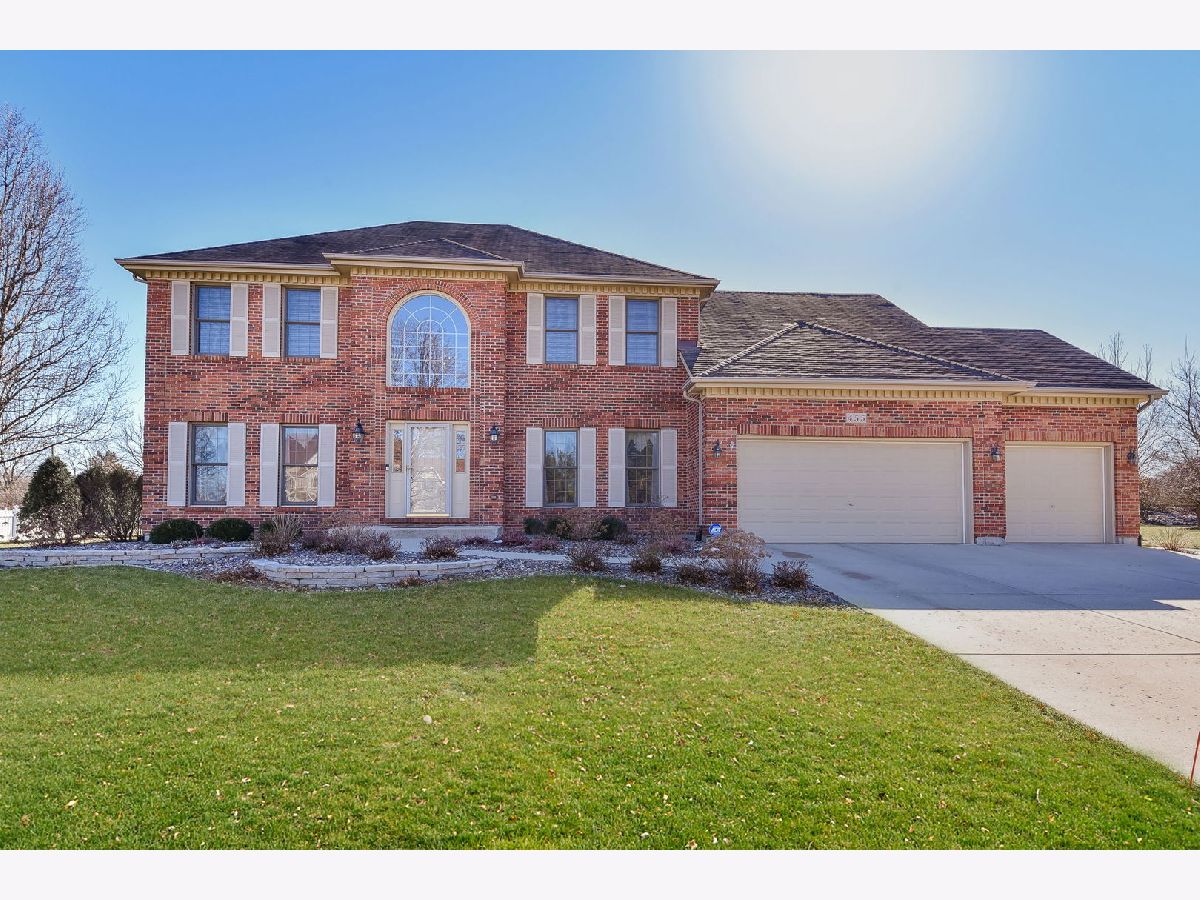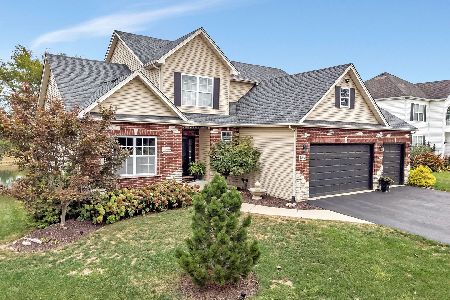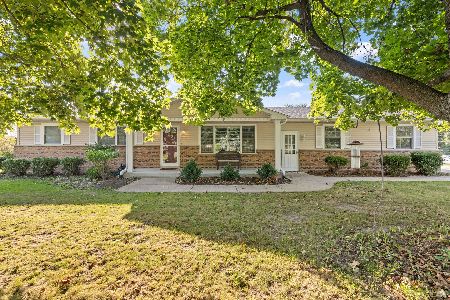455 Norway Circle, Yorkville, Illinois 60560
$565,000
|
Sold
|
|
| Status: | Closed |
| Sqft: | 3,294 |
| Cost/Sqft: | $172 |
| Beds: | 4 |
| Baths: | 3 |
| Year Built: | 2002 |
| Property Taxes: | $12,030 |
| Days On Market: | 1054 |
| Lot Size: | 0,71 |
Description
Schedule a Showing Now to View this Immaculate, Custom Built "Crestview Builder" Home in "White Oak Estates"! Over 4,000 SqFt Finished Living Space & Regally Poised on Finely Manicured, Nearly 3/4 Acre Lot! Home Features 4 Bedrooms PLUS 1st Floor Den Adjacent to 1st Floor Full Bathroom - Total of 3 Full Bathrooms! Inviting Family Room w/Abundance of Windows for Natural Light Plus Skylights & Brick, Wood Burning Fireplace w/Gas Logs! Decadent Master Suite w/Cavernous Walk-In Closet, Garden Tub & Separate Shower! Items Already Completed So You Can Just Move-In & Enjoy: Installed Patio Pergola & Paver Patio w/Walkway - 2019, New Washer/Dryer & Laundry Room Cabinetry - 2019, New Sump Pump w/Battery Backup - 2018, New 75 Gallon Water Heater, Carrier High Efficiency Furnace, Air Conditioner & Humidifier - 2016. Finished Basement w/Large Recreation Room, Workout Area & Workshop! Amazing Parklike Backyard w/Paver Patio & Pergola! Oversized 3 Car Garage! Location! Location! Location! Less than a Mile from Hoover Forest Preserve with Miles & Miles of Trails and Nature Abounds! A Must See!
Property Specifics
| Single Family | |
| — | |
| — | |
| 2002 | |
| — | |
| — | |
| No | |
| 0.71 |
| Kendall | |
| White Oak Estates | |
| 17 / Monthly | |
| — | |
| — | |
| — | |
| 11738416 | |
| 0232328005 |
Nearby Schools
| NAME: | DISTRICT: | DISTANCE: | |
|---|---|---|---|
|
Grade School
Circle Center Grade School |
115 | — | |
|
Middle School
Yorkville Intermediate School |
115 | Not in DB | |
|
High School
Yorkville High School |
115 | Not in DB | |
Property History
| DATE: | EVENT: | PRICE: | SOURCE: |
|---|---|---|---|
| 2 Jun, 2023 | Sold | $565,000 | MRED MLS |
| 21 Mar, 2023 | Under contract | $565,000 | MRED MLS |
| 16 Mar, 2023 | Listed for sale | $565,000 | MRED MLS |












































Room Specifics
Total Bedrooms: 4
Bedrooms Above Ground: 4
Bedrooms Below Ground: 0
Dimensions: —
Floor Type: —
Dimensions: —
Floor Type: —
Dimensions: —
Floor Type: —
Full Bathrooms: 3
Bathroom Amenities: Separate Shower,Double Sink,Garden Tub
Bathroom in Basement: 0
Rooms: —
Basement Description: Finished
Other Specifics
| 3 | |
| — | |
| Concrete | |
| — | |
| — | |
| 139X215X160X200 | |
| Full | |
| — | |
| — | |
| — | |
| Not in DB | |
| — | |
| — | |
| — | |
| — |
Tax History
| Year | Property Taxes |
|---|---|
| 2023 | $12,030 |
Contact Agent
Nearby Similar Homes
Nearby Sold Comparables
Contact Agent
Listing Provided By
john greene, Realtor








