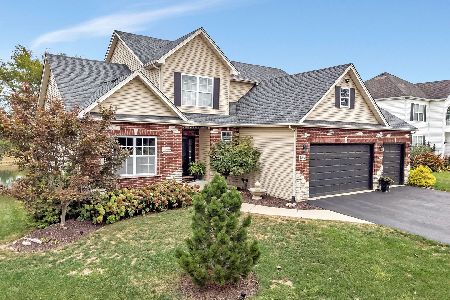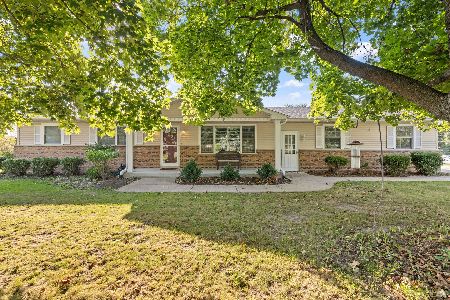462 Norway Circle, Yorkville, Illinois 60560
$375,000
|
Sold
|
|
| Status: | Closed |
| Sqft: | 2,832 |
| Cost/Sqft: | $132 |
| Beds: | 4 |
| Baths: | 4 |
| Year Built: | 2002 |
| Property Taxes: | $12,108 |
| Days On Market: | 2483 |
| Lot Size: | 0,71 |
Description
Impressive 4 BR/4 BA custom ranch located in the desirable White Oak Estates~Wonderful architectural elements & custom mill work~Volume/vaulted/tray ceilings, hardwood flooring, crown molding, columns & built-ins~Dream kitchen features gorgeous granite counter tops, 42" crowned birch cabinets, recessed lighting, planning desk & Brand New KitchenAid appliances~The family room centers around the Heatilator fireplace for added warmth~Open dining room promotes a stacked tray ceiling w/detailed crown molding~Stunning master suite offers 2 walk-in closets & private luxury bath w/dual sink vanity, whirlpool tub & separate shower~Work from home in the amazing office w/built-in cabinetry & granite~Laundry room on main level~Finished basement provides rec/media room, bonus room & full bath~Unfinished area of basement offers exterior access, utility sink & addt' storage~3-car garage w/service door & epoxy floor~Incredible outdoor space w/lovely yard, large patio & scenic view~A true A+ home!
Property Specifics
| Single Family | |
| — | |
| Ranch | |
| 2002 | |
| Full | |
| CUSTOM RANCH | |
| No | |
| 0.71 |
| Kendall | |
| White Oak Estates | |
| 150 / Annual | |
| Insurance,Other | |
| Public | |
| Public Sewer | |
| 10347730 | |
| 0232327012 |
Nearby Schools
| NAME: | DISTRICT: | DISTANCE: | |
|---|---|---|---|
|
Grade School
Circle Center Grade School |
115 | — | |
|
Middle School
Yorkville Middle School |
115 | Not in DB | |
|
High School
Yorkville High School |
115 | Not in DB | |
|
Alternate Elementary School
Yorkville Intermediate School |
— | Not in DB | |
Property History
| DATE: | EVENT: | PRICE: | SOURCE: |
|---|---|---|---|
| 21 Jun, 2019 | Sold | $375,000 | MRED MLS |
| 20 Apr, 2019 | Under contract | $375,000 | MRED MLS |
| 17 Apr, 2019 | Listed for sale | $375,000 | MRED MLS |
Room Specifics
Total Bedrooms: 4
Bedrooms Above Ground: 4
Bedrooms Below Ground: 0
Dimensions: —
Floor Type: Carpet
Dimensions: —
Floor Type: Carpet
Dimensions: —
Floor Type: Carpet
Full Bathrooms: 4
Bathroom Amenities: Whirlpool,Separate Shower,Double Sink
Bathroom in Basement: 1
Rooms: Office,Foyer,Mud Room,Pantry,Bonus Room,Media Room,Recreation Room
Basement Description: Finished,Exterior Access
Other Specifics
| 3 | |
| Concrete Perimeter | |
| Concrete | |
| Patio, Dog Run, Storms/Screens | |
| Landscaped | |
| 121.87X271.83X165.63.190.1 | |
| Unfinished | |
| Full | |
| Vaulted/Cathedral Ceilings, Hardwood Floors, First Floor Laundry | |
| Microwave, Dishwasher, Refrigerator, Washer, Dryer, Disposal, Cooktop, Built-In Oven | |
| Not in DB | |
| Sidewalks, Street Lights, Street Paved | |
| — | |
| — | |
| Attached Fireplace Doors/Screen, Gas Log, Gas Starter, Heatilator |
Tax History
| Year | Property Taxes |
|---|---|
| 2019 | $12,108 |
Contact Agent
Nearby Similar Homes
Nearby Sold Comparables
Contact Agent
Listing Provided By
Keystone Real Estate Group Inc









