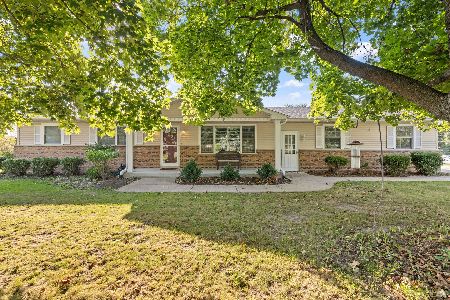463 Norway Circle, Yorkville, Illinois 60560
$414,500
|
Sold
|
|
| Status: | Closed |
| Sqft: | 3,175 |
| Cost/Sqft: | $131 |
| Beds: | 4 |
| Baths: | 5 |
| Year Built: | 2002 |
| Property Taxes: | $12,751 |
| Days On Market: | 3493 |
| Lot Size: | 0,69 |
Description
SELLERS TRANSFERRED....MOTIVATED SELLER! NEW $70K KITCHEN! WOW!!! A Covered Front Porch & Backyard Wrap Around VERANDA will be a Treasured RETREAT! You'll enjoy the cool breezes & natural setting while relaxing in your OUTDOOR SPACES. Situated on a .69 PRO LANDSCAPED LOT offering plenty of Privacy, & Mature Trees. The Interior offers an AIRY & OPEN floor plan with an ABUNDANCE OF WINDOWS that flood in NATURAL LIGHTING! CUSTOM KITCHEN with NATURAL CHERRY handmade cabinetry, QUARTZ Counters, Subway Tiled Backsplash, & upgraded GE SS APPLIANCES! A 2 story Foyer leads to Formal Living, Dining, & turned Staircase to the 2nd Level with Open Balcony & split Master. The FINISHED LOWER LEVEL offers a 5th BR, 4th full Bath, Rec Room, Kitchen/Office Nook, & plenty of Storage Space too. Take a drive & visit White Oak Estates located in the charming City of Yorkville. Residents here enjoy this Fox River community with awesome parks, Fox River, dining, shopping, theater, pubs, & great schools too.
Property Specifics
| Single Family | |
| — | |
| Traditional | |
| 2002 | |
| Full | |
| — | |
| No | |
| 0.69 |
| Kendall | |
| White Oak Estates | |
| 150 / Annual | |
| Other | |
| Public | |
| Public Sewer | |
| 09283010 | |
| 0232328003 |
Property History
| DATE: | EVENT: | PRICE: | SOURCE: |
|---|---|---|---|
| 28 Oct, 2016 | Sold | $414,500 | MRED MLS |
| 2 Oct, 2016 | Under contract | $414,500 | MRED MLS |
| — | Last price change | $424,500 | MRED MLS |
| 11 Jul, 2016 | Listed for sale | $424,500 | MRED MLS |
Room Specifics
Total Bedrooms: 5
Bedrooms Above Ground: 4
Bedrooms Below Ground: 1
Dimensions: —
Floor Type: Carpet
Dimensions: —
Floor Type: Carpet
Dimensions: —
Floor Type: Carpet
Dimensions: —
Floor Type: —
Full Bathrooms: 5
Bathroom Amenities: Whirlpool,Separate Shower,Double Sink
Bathroom in Basement: 1
Rooms: Bedroom 5,Breakfast Room,Foyer,Office,Recreation Room
Basement Description: Finished
Other Specifics
| 2.5 | |
| Concrete Perimeter | |
| Asphalt | |
| Patio, Porch | |
| Landscaped | |
| 159.75 X 228.52 X 100.26 X | |
| Unfinished | |
| Full | |
| Hardwood Floors, First Floor Laundry | |
| Range, Microwave, Dishwasher, Refrigerator, Washer, Dryer, Disposal, Stainless Steel Appliance(s) | |
| Not in DB | |
| Sidewalks, Street Lights, Street Paved | |
| — | |
| — | |
| Wood Burning |
Tax History
| Year | Property Taxes |
|---|---|
| 2016 | $12,751 |
Contact Agent
Nearby Similar Homes
Nearby Sold Comparables
Contact Agent
Listing Provided By
Baird & Warner








