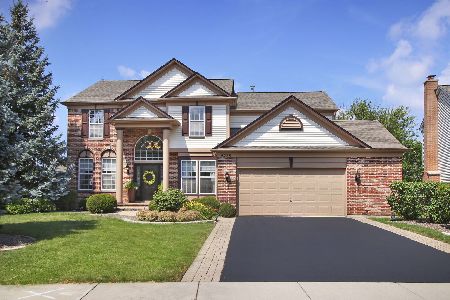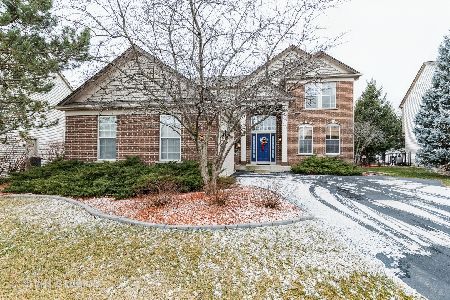4580 Whitehall Lane, Algonquin, Illinois 60102
$340,000
|
Sold
|
|
| Status: | Closed |
| Sqft: | 0 |
| Cost/Sqft: | — |
| Beds: | 4 |
| Baths: | 4 |
| Year Built: | — |
| Property Taxes: | $6,007 |
| Days On Market: | 6975 |
| Lot Size: | 0,00 |
Description
Shows like a Model! Extended Kitchen w Island, 42" Cherry Cabinets. Beautiful Natural Hardwood Flrs. Custom Decorator Paint Thru-Out. 2 Story Foyer & LRm. Brick Fireplace & Surround Sound in Fam Rm. Vaulted Master w WIC, Whirlpool, Sep Shower, Dbl Cherry Vanity & Porcelain Tile. Full Finished Bsm't offering Office, 4thBedroom, Full Bath, Rec Rm, Dry Bar, Surround Sound & Built In Cabinets.StorageGalore.2 Much 2 List
Property Specifics
| Single Family | |
| — | |
| — | |
| — | |
| Full | |
| CARRINGTON | |
| No | |
| — |
| Mc Henry | |
| Manchester Lakes Estates | |
| 620 / Annual | |
| Insurance | |
| Public | |
| Public Sewer | |
| 06365017 | |
| 1826477009 |
Property History
| DATE: | EVENT: | PRICE: | SOURCE: |
|---|---|---|---|
| 12 Apr, 2007 | Sold | $340,000 | MRED MLS |
| 29 Mar, 2007 | Under contract | $346,900 | MRED MLS |
| — | Last price change | $349,900 | MRED MLS |
| 28 Dec, 2006 | Listed for sale | $354,900 | MRED MLS |
Room Specifics
Total Bedrooms: 5
Bedrooms Above Ground: 4
Bedrooms Below Ground: 1
Dimensions: —
Floor Type: Carpet
Dimensions: —
Floor Type: Carpet
Dimensions: —
Floor Type: Carpet
Dimensions: —
Floor Type: —
Full Bathrooms: 4
Bathroom Amenities: Whirlpool,Separate Shower,Double Sink
Bathroom in Basement: 1
Rooms: Office,Recreation Room,Storage
Basement Description: Finished
Other Specifics
| 2 | |
| Concrete Perimeter | |
| Asphalt | |
| Patio | |
| Fenced Yard | |
| 52X120X63X120 | |
| — | |
| Full | |
| Vaulted/Cathedral Ceilings, Bar-Dry | |
| Range, Microwave, Dishwasher, Refrigerator, Washer, Dryer | |
| Not in DB | |
| Sidewalks, Street Lights, Street Paved | |
| — | |
| — | |
| — |
Tax History
| Year | Property Taxes |
|---|---|
| 2007 | $6,007 |
Contact Agent
Nearby Similar Homes
Nearby Sold Comparables
Contact Agent
Listing Provided By
RE/MAX Specialists








