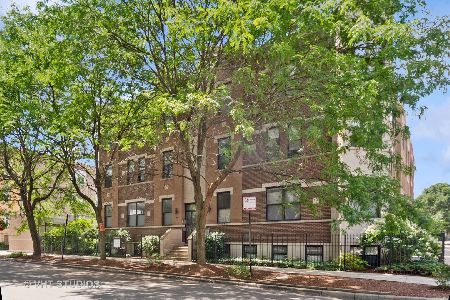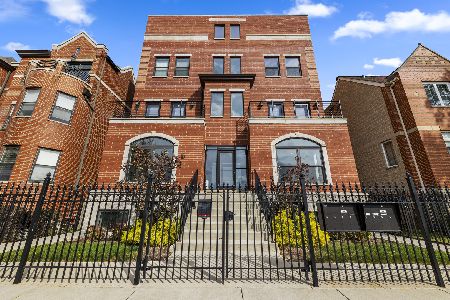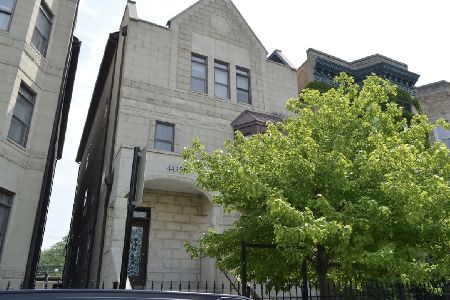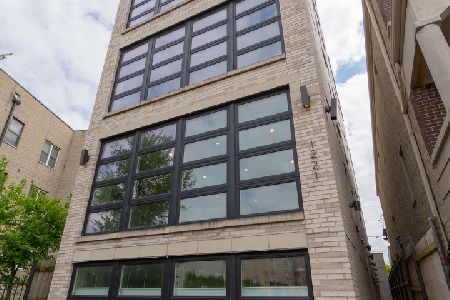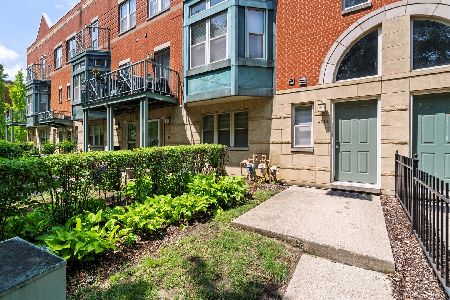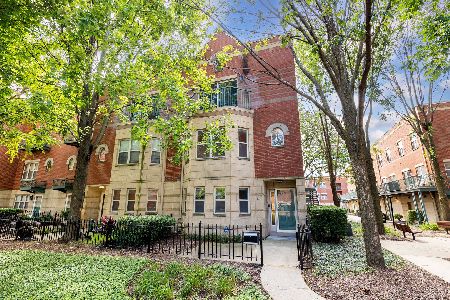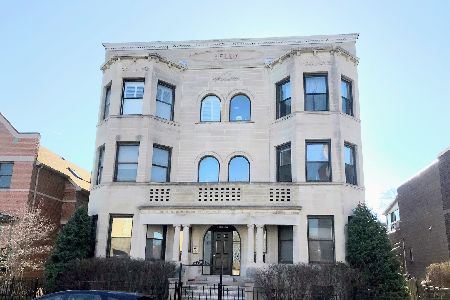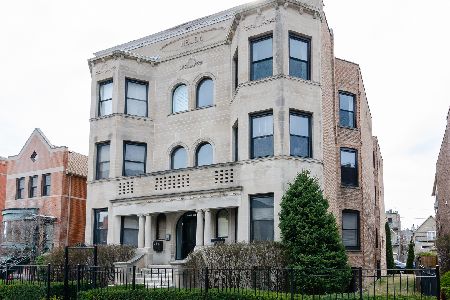4552 Oakenwald Avenue, Kenwood, Chicago, Illinois 60653
$324,990
|
Sold
|
|
| Status: | Closed |
| Sqft: | 1,700 |
| Cost/Sqft: | $191 |
| Beds: | 3 |
| Baths: | 2 |
| Year Built: | 1888 |
| Property Taxes: | $2,310 |
| Days On Market: | 1586 |
| Lot Size: | 0,00 |
Description
Gorgeous 3 bedroom condo in the highly desirable Kenwood neighborhood! Over 1700 sq ft of space! This huge unit is just what the doctor ordered for ultimate space and relaxation. Beautiful, high quality bamboo floors instantly greet you and flow through the home. The living area is open with a dining nook and decorative fireplace mantle. There are beautiful windows in every corner of this unit. Walk down your long foyer to the large chef's kitchen with a ton of cabinet space and stainless steel appliances. Master bedroom can accommodate a king sized bed and plenty of furniture. It has a beautiful ensuite bathroom with vanity and a soaker tub. Enjoy the convenience of a washer & dryer area with plenty of room for storage. Ample closet space runs throughout. Grill and sip vino from your large private deck. Includes an outdoor parking space steps from your back door. Beautifully kept building on a quiet tree-lined street. Minutes from LSD expressway, grocers and delicious cuisine. Come take a look sooner than later!
Property Specifics
| Condos/Townhomes | |
| 3 | |
| — | |
| 1888 | |
| None | |
| — | |
| No | |
| — |
| Cook | |
| — | |
| 300 / Monthly | |
| Water,Insurance,Snow Removal,Other | |
| Public | |
| Public Sewer | |
| 11090406 | |
| 20024040791003 |
Property History
| DATE: | EVENT: | PRICE: | SOURCE: |
|---|---|---|---|
| 12 Dec, 2012 | Sold | $112,000 | MRED MLS |
| 19 Nov, 2012 | Under contract | $119,900 | MRED MLS |
| — | Last price change | $129,900 | MRED MLS |
| 2 Jul, 2012 | Listed for sale | $139,900 | MRED MLS |
| 19 Aug, 2021 | Sold | $324,990 | MRED MLS |
| 22 Jul, 2021 | Under contract | $324,990 | MRED MLS |
| — | Last price change | $340,000 | MRED MLS |
| 19 May, 2021 | Listed for sale | $340,000 | MRED MLS |
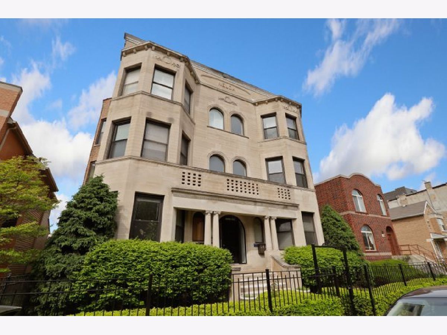
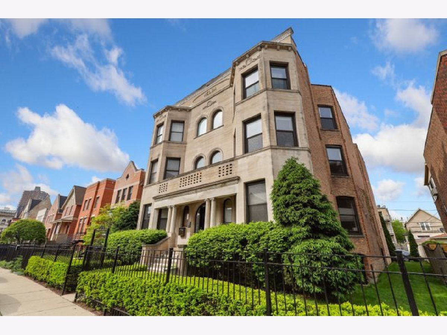
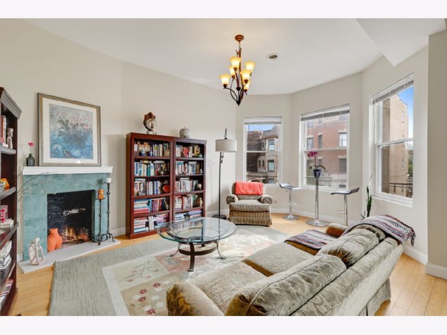
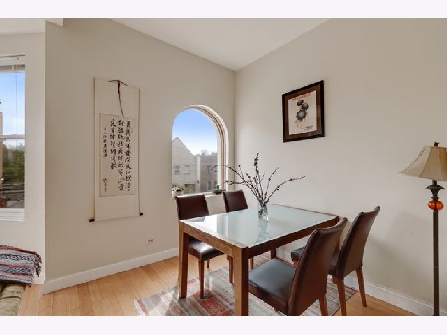
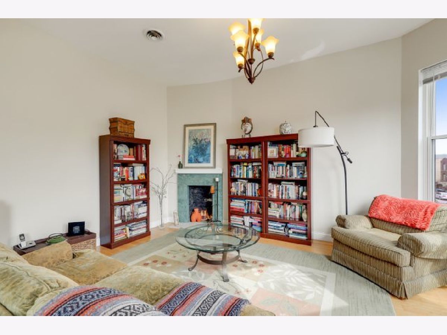
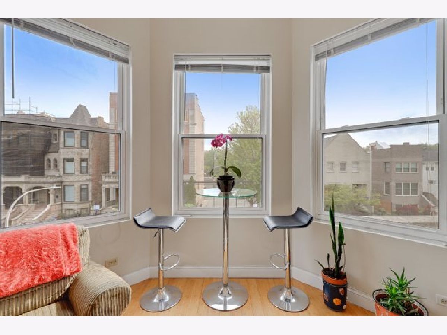
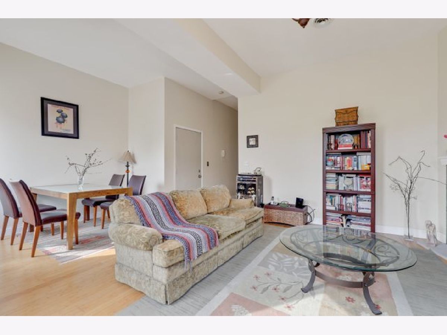
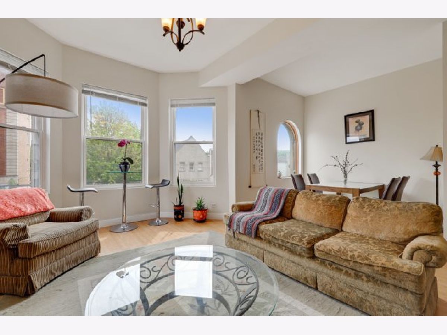
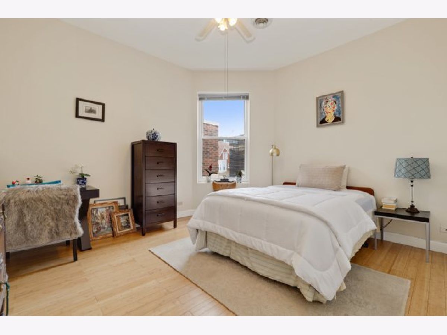
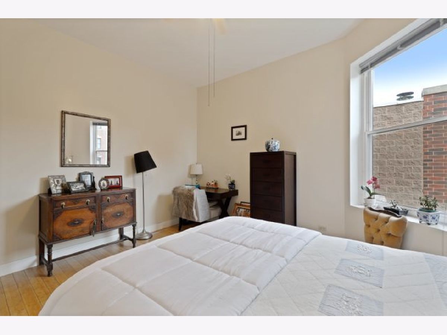
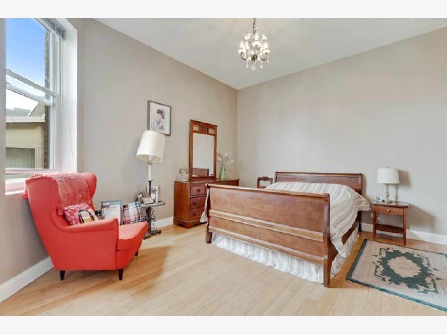
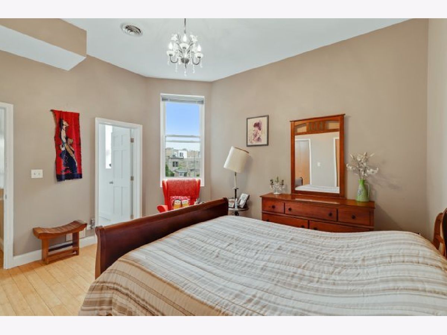
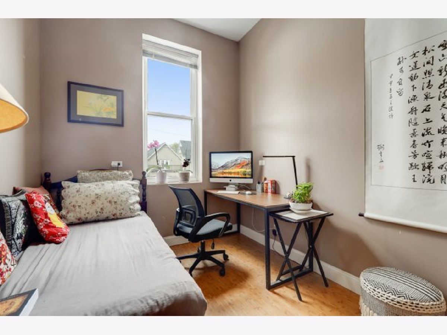
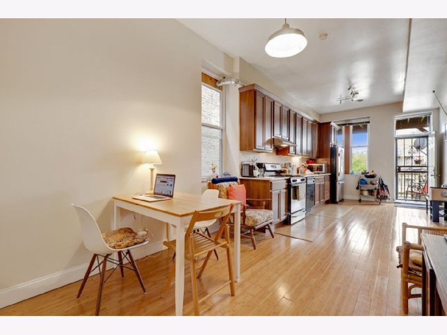
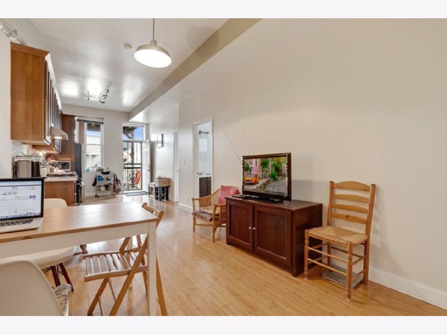
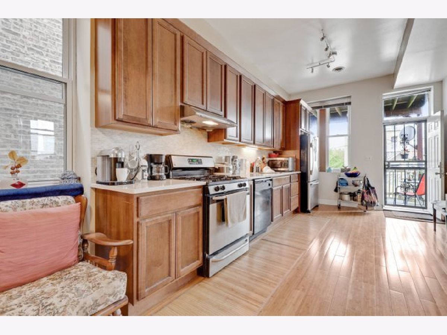
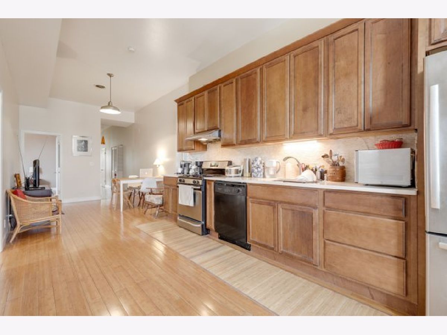
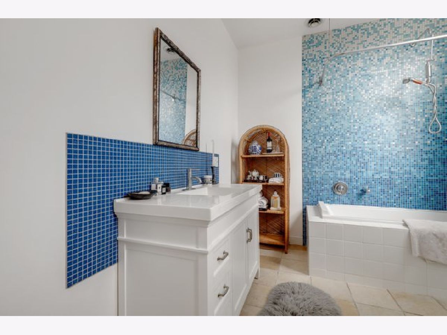
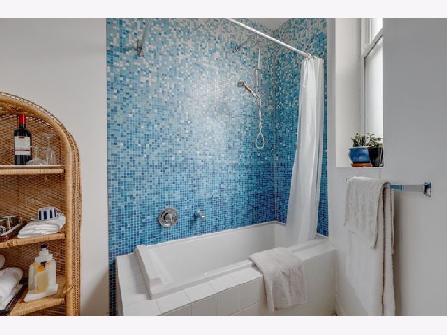
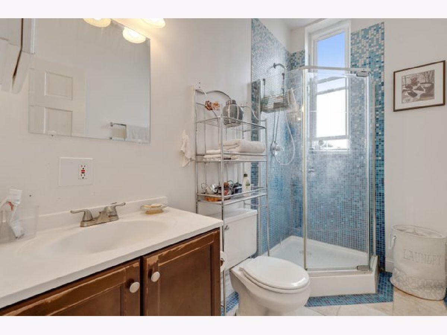
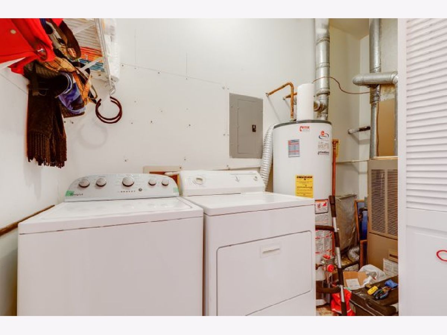
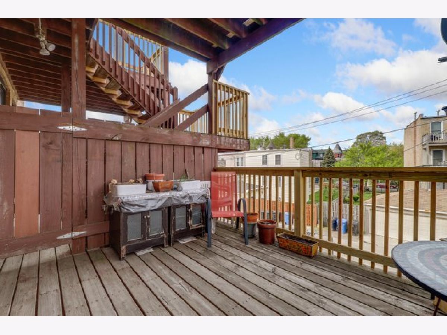
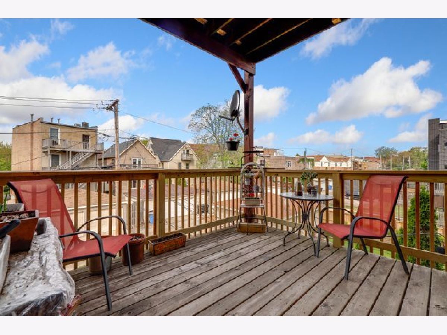
Room Specifics
Total Bedrooms: 3
Bedrooms Above Ground: 3
Bedrooms Below Ground: 0
Dimensions: —
Floor Type: Hardwood
Dimensions: —
Floor Type: Wood Laminate
Full Bathrooms: 2
Bathroom Amenities: Soaking Tub
Bathroom in Basement: 0
Rooms: Breakfast Room,Foyer
Basement Description: None
Other Specifics
| — | |
| — | |
| — | |
| Porch | |
| — | |
| COMMON | |
| — | |
| Full | |
| Hardwood Floors, Wood Laminate Floors, Storage | |
| Range, Microwave, Dishwasher, Refrigerator, Washer, Dryer, Disposal, Stainless Steel Appliance(s), Range Hood | |
| Not in DB | |
| — | |
| — | |
| Storage, Park, Sundeck | |
| Decorative |
Tax History
| Year | Property Taxes |
|---|---|
| 2012 | $3,785 |
| 2021 | $2,310 |
Contact Agent
Nearby Similar Homes
Nearby Sold Comparables
Contact Agent
Listing Provided By
Redfin Corporation

