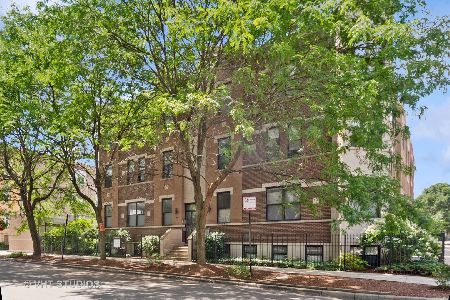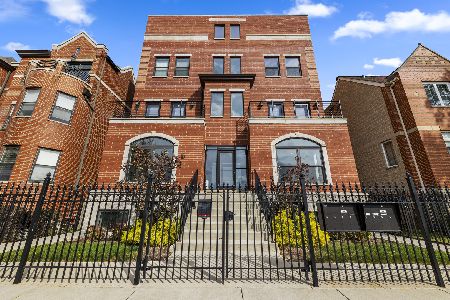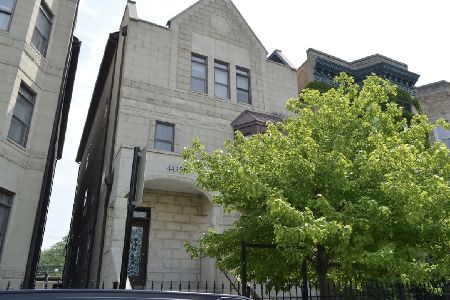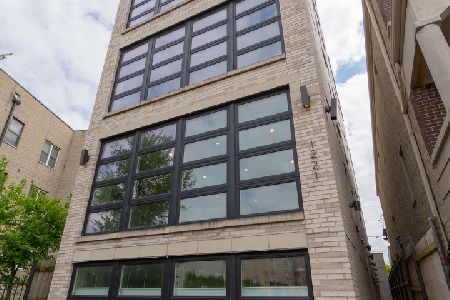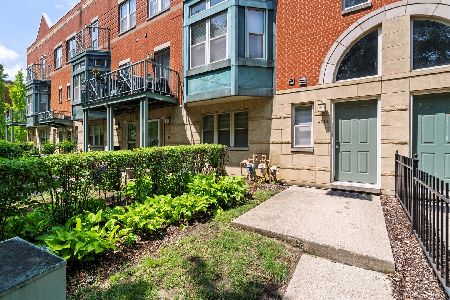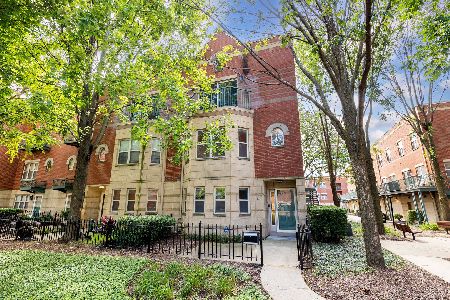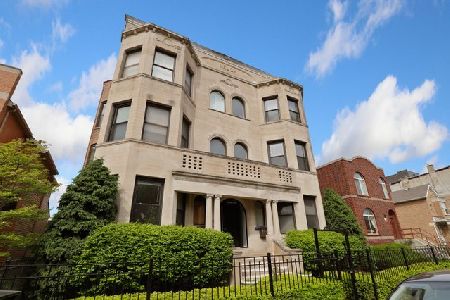4554 Oakenwald Avenue, Kenwood, Chicago, Illinois 60653
$360,000
|
Sold
|
|
| Status: | Closed |
| Sqft: | 1,700 |
| Cost/Sqft: | $203 |
| Beds: | 3 |
| Baths: | 2 |
| Year Built: | 1886 |
| Property Taxes: | $2,310 |
| Days On Market: | 1648 |
| Lot Size: | 0,00 |
Description
Beautifully remodeled, large 3 bedroom, 2 bath Greystone condo stands tall on one of the most exclusive blocks in the North Kenwood neighborhood. Historic Oakenwald Avenue is within walking distance to the lakefront! The unit boasts high ceilings and hardwood floors throughout. Luxury features include granite countertops, wainscoting, custom shutters, reclaimed wood wall, sound system, master bedroom with en suite bath and feature wall. French doors allow alternate use of Bedroom #2 to extend living space. Closet system, Stainless Steel appliances, in unit washer and dryer, secured parking, and basement storage all included! Large outdoor deck perfect for entertaining. Minutes away from the U of C, Museum of Science & Industry, downtown, shopping (Whole Foods, Marianos), dining and public transportation. This home will not last so schedule your showing today! MLS #11024691
Property Specifics
| Condos/Townhomes | |
| 3 | |
| — | |
| 1886 | |
| None | |
| — | |
| Yes | |
| — |
| Cook | |
| — | |
| 300 / Monthly | |
| Water,Insurance,Exterior Maintenance,Lawn Care,Scavenger,Snow Removal | |
| Lake Michigan,Public | |
| Public Sewer | |
| 11024691 | |
| 20024040791006 |
Nearby Schools
| NAME: | DISTRICT: | DISTANCE: | |
|---|---|---|---|
|
Middle School
Ariel Elementary School Communit |
299 | Not in DB | |
|
High School
King High School |
299 | Not in DB | |
Property History
| DATE: | EVENT: | PRICE: | SOURCE: |
|---|---|---|---|
| 25 Jun, 2013 | Sold | $105,000 | MRED MLS |
| 2 Jan, 2013 | Under contract | $120,000 | MRED MLS |
| — | Last price change | $129,900 | MRED MLS |
| 10 Nov, 2011 | Listed for sale | $199,900 | MRED MLS |
| 28 Apr, 2021 | Sold | $360,000 | MRED MLS |
| 22 Mar, 2021 | Under contract | $345,000 | MRED MLS |
| 18 Mar, 2021 | Listed for sale | $345,000 | MRED MLS |
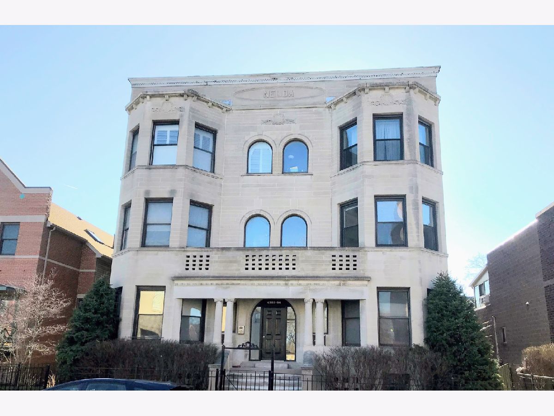
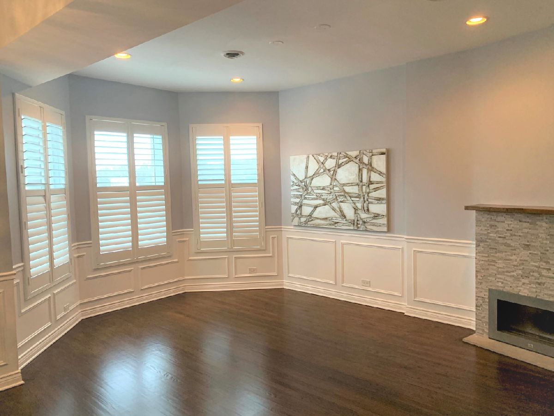
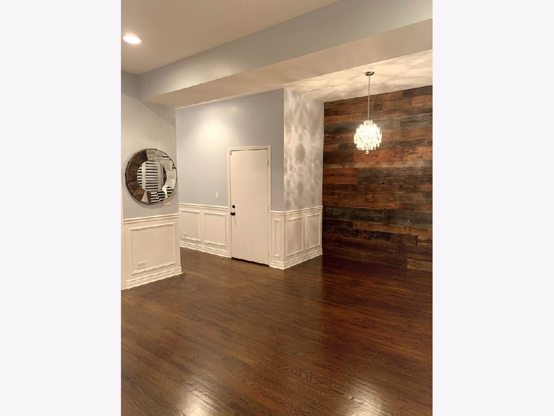
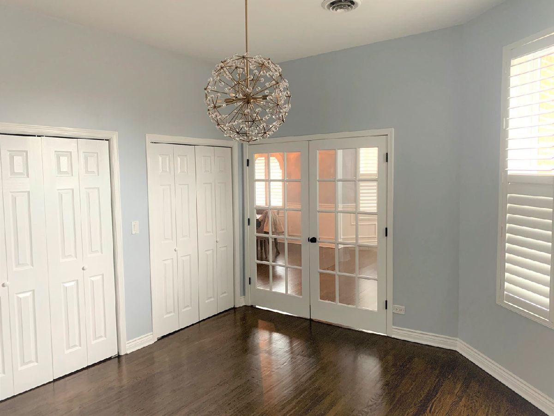
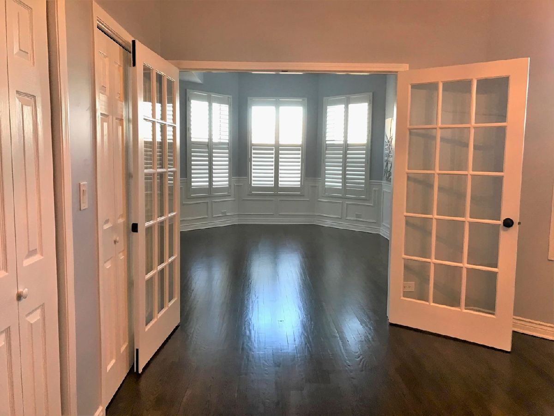
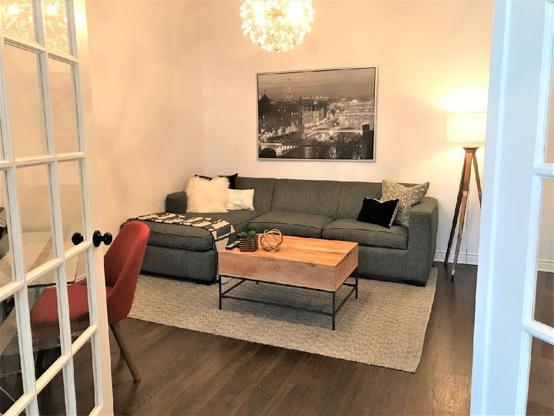
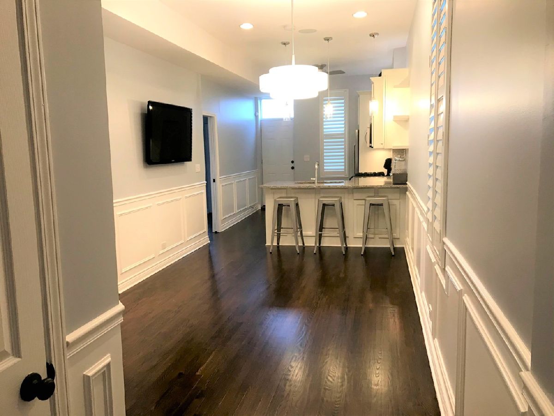
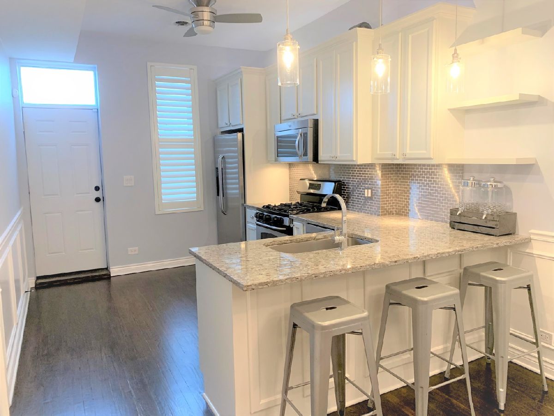
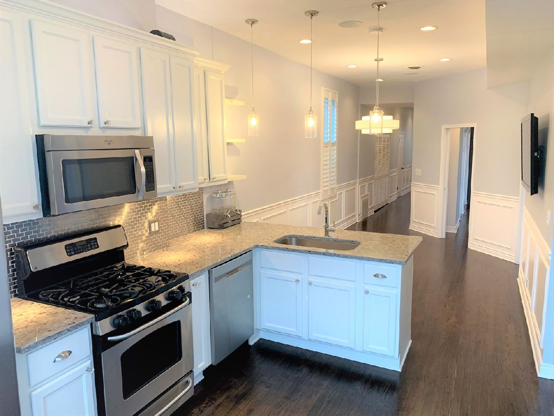
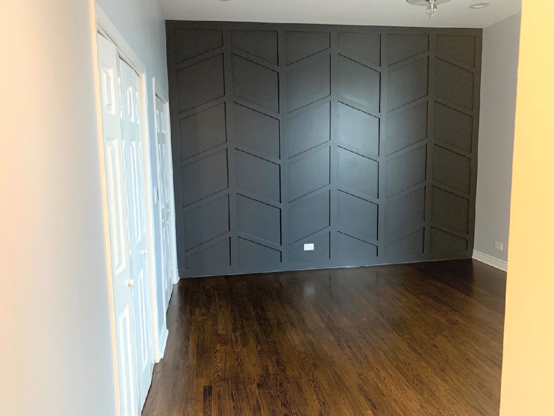
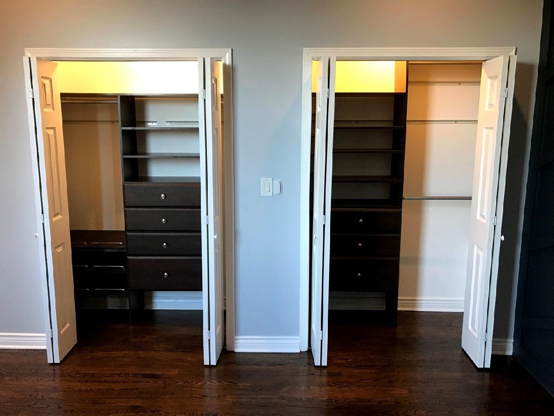
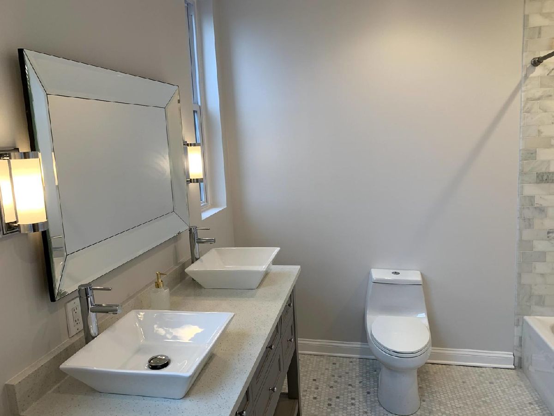
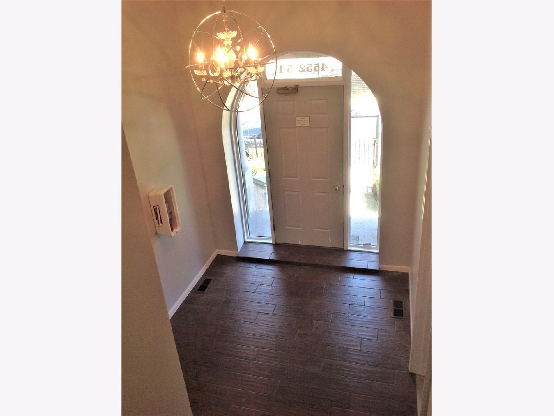
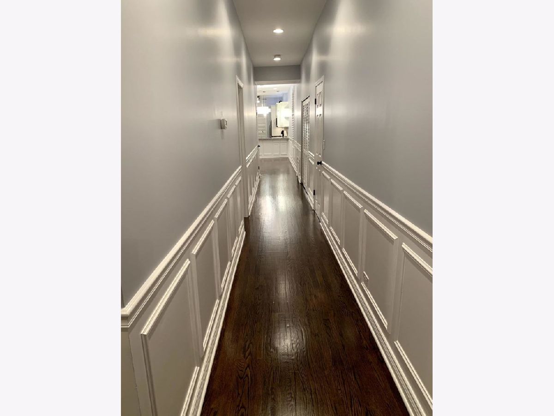
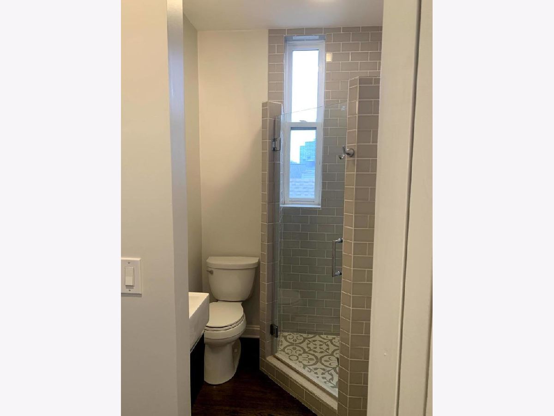
Room Specifics
Total Bedrooms: 3
Bedrooms Above Ground: 3
Bedrooms Below Ground: 0
Dimensions: —
Floor Type: Hardwood
Dimensions: —
Floor Type: Hardwood
Full Bathrooms: 2
Bathroom Amenities: Double Sink
Bathroom in Basement: 0
Rooms: Deck
Basement Description: None
Other Specifics
| — | |
| Brick/Mortar,Concrete Perimeter | |
| Asphalt | |
| Deck | |
| Common Grounds,Fenced Yard | |
| 51X137 | |
| — | |
| Full | |
| Hardwood Floors, Laundry Hook-Up in Unit, Storage | |
| Range, Microwave, Dishwasher, Refrigerator, Washer, Dryer, Stainless Steel Appliance(s) | |
| Not in DB | |
| — | |
| — | |
| Storage, Security Door Lock(s) | |
| Decorative |
Tax History
| Year | Property Taxes |
|---|---|
| 2013 | $3,818 |
| 2021 | $2,310 |
Contact Agent
Nearby Similar Homes
Nearby Sold Comparables
Contact Agent
Listing Provided By
Metro Realty Inc.

