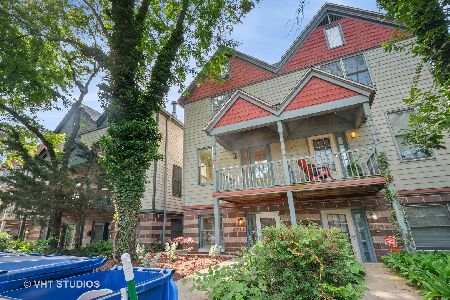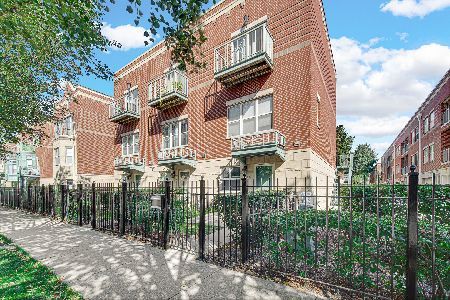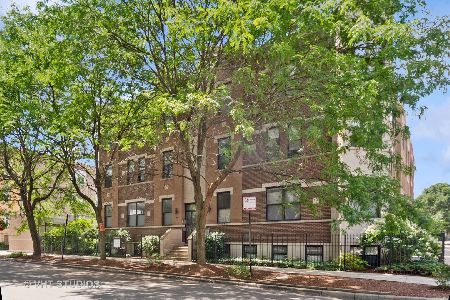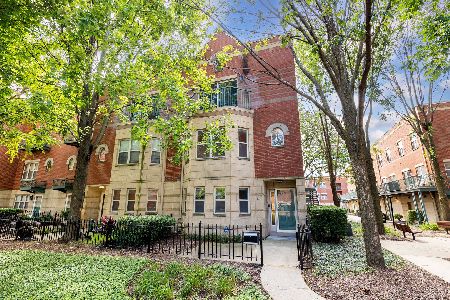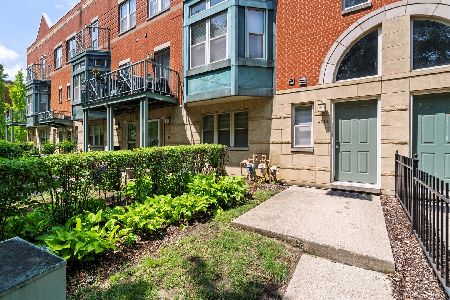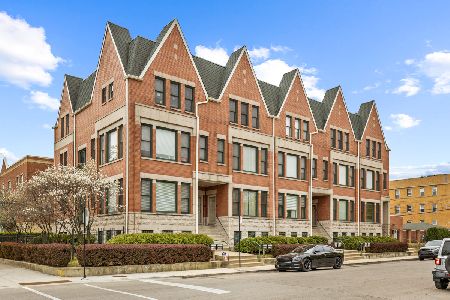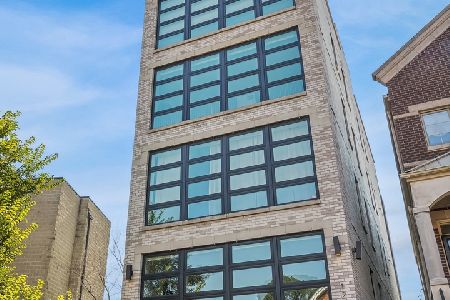1221 46th Street, Kenwood, Chicago, Illinois 60653
$590,000
|
For Sale
|
|
| Status: | Active |
| Sqft: | 0 |
| Cost/Sqft: | — |
| Beds: | 5 |
| Baths: | 3 |
| Year Built: | 2018 |
| Property Taxes: | $9,673 |
| Days On Market: | 17 |
| Lot Size: | 0,00 |
Description
This expansive 5-bedroom, 3-bath duplex offers the space and feel of a single-family home, thoughtfully designed with high-end finishes throughout. Located in the heart of Kenwood, the main level features an open-concept layout with hardwood floors and floor-to-ceiling windows that fill the home with natural light. The chef's kitchen is a true showpiece, boasting a waterfall quartz island, premium stainless steel appliances, 42" soft-close cabinets with frosted glass accents, and a sleek glass tile backsplash. Three spacious bedrooms are on the main level, while the lower level includes two additional bedrooms and a large family room with a modern electric fireplace, built-in bar, wine fridge, and custom shelving. All three bathrooms have spa features including floating vanities, rain showers, body sprays, and marble tile finishes. The primary suite features recessed lighting, decorative sconces, a statement chandelier, and generous closet space. Additional highlights include ample storage, garage parking, and access to a shared rooftop deck with breathtaking views of Lake Michigan and the downtown skyline. Located in a fully gated building, this home is just a short walk to Lake Michigan and minutes from parks, shops, and dining-offering a rare opportunity to live in one of Chicago's most historic and picturesque neighborhoods. Its prime location near Lake Shore Drive provides outstanding convenience, with a quick 20-minute commute to downtown via car, Metra, or CTA express bus.
Property Specifics
| Condos/Townhomes | |
| 4 | |
| — | |
| 2018 | |
| — | |
| — | |
| No | |
| — |
| Cook | |
| — | |
| 258 / Monthly | |
| — | |
| — | |
| — | |
| 12462403 | |
| 20024030711001 |
Property History
| DATE: | EVENT: | PRICE: | SOURCE: |
|---|---|---|---|
| 15 Apr, 2019 | Sold | $490,000 | MRED MLS |
| 11 Mar, 2019 | Under contract | $499,000 | MRED MLS |
| 9 Nov, 2018 | Listed for sale | $499,000 | MRED MLS |
| 3 Sep, 2025 | Listed for sale | $590,000 | MRED MLS |
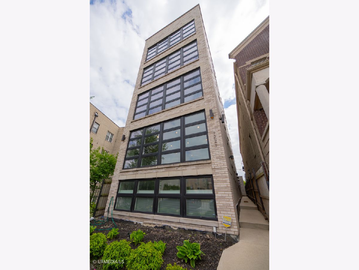
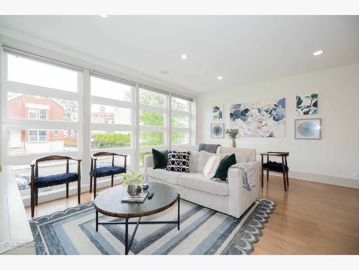
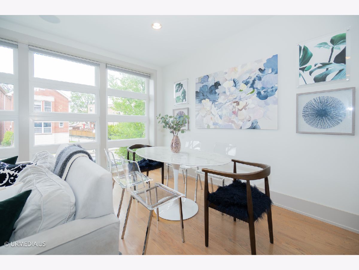
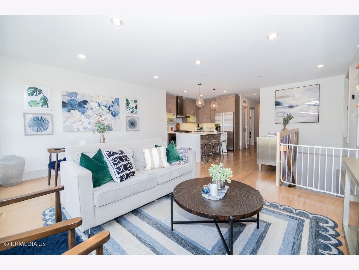
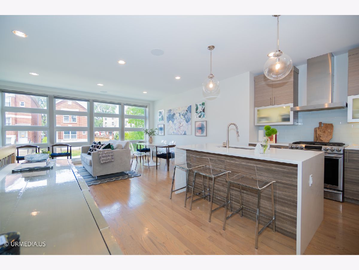
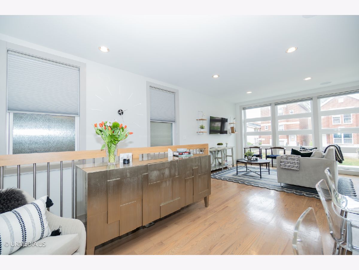
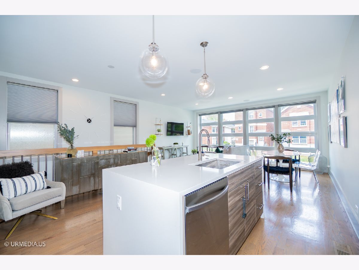
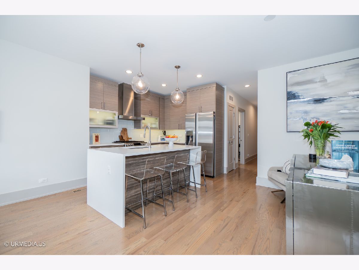
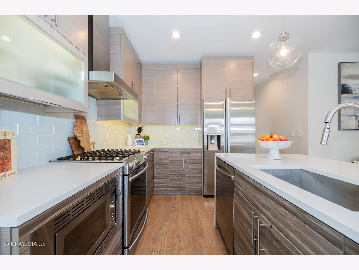
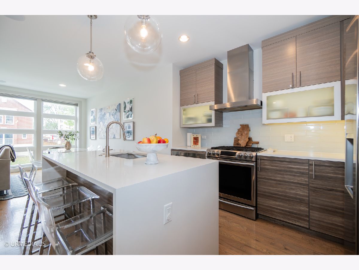
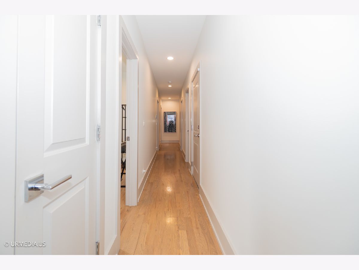
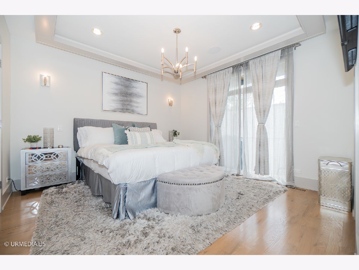
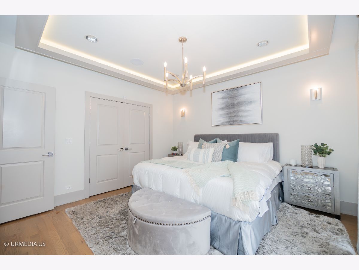
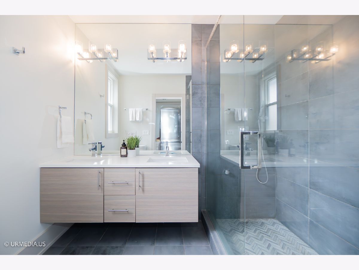
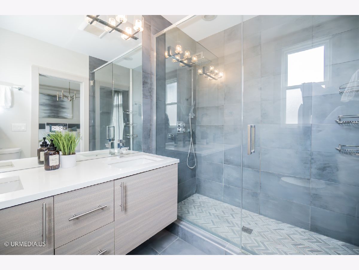
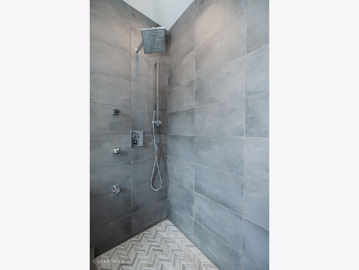
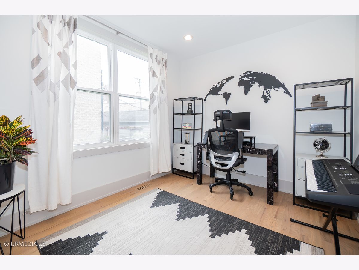
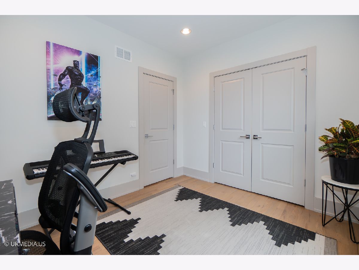
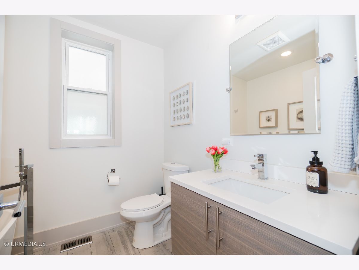
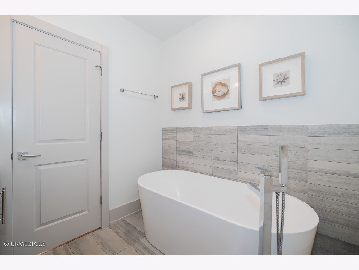
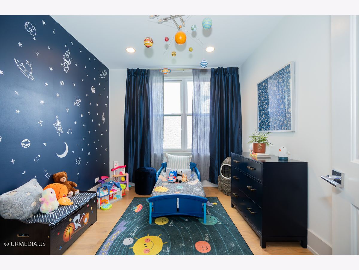
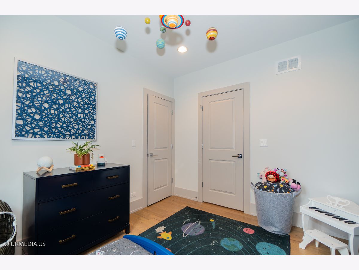
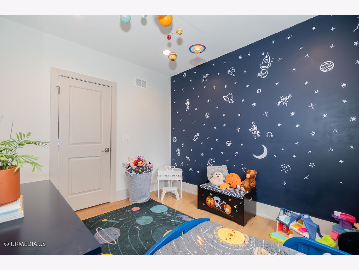
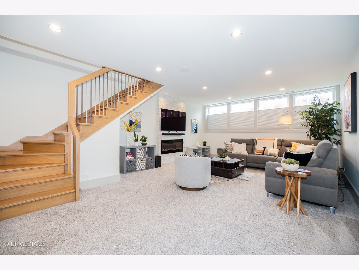
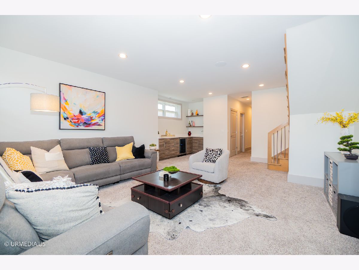
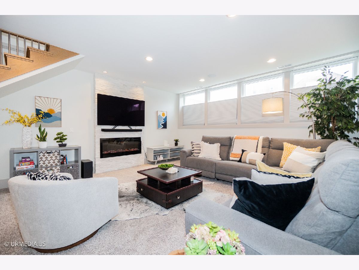
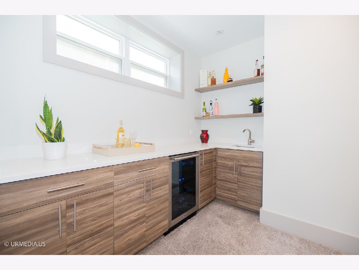
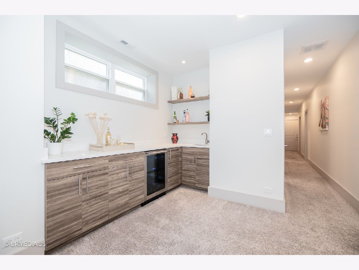
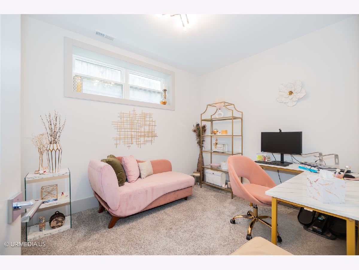
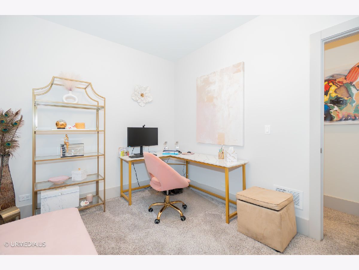
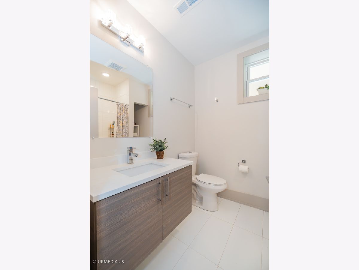
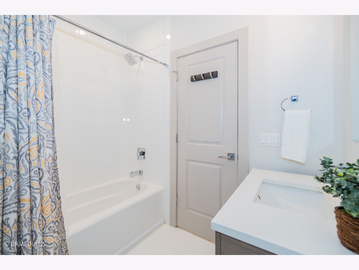
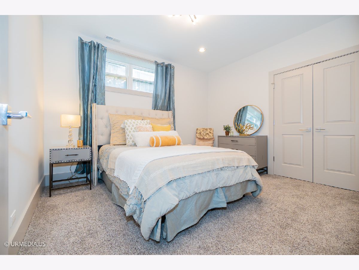
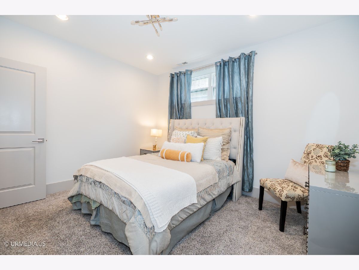
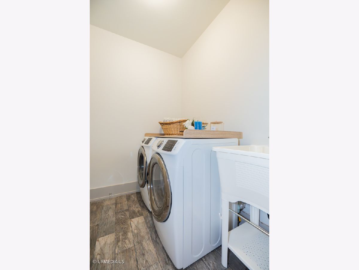
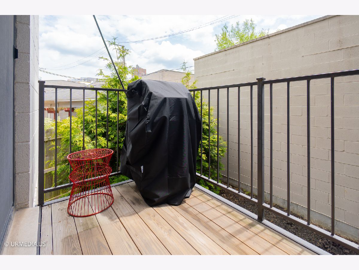
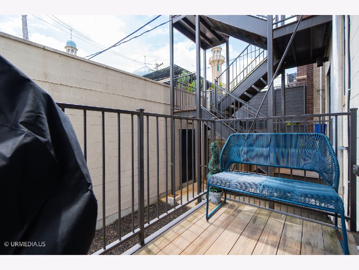
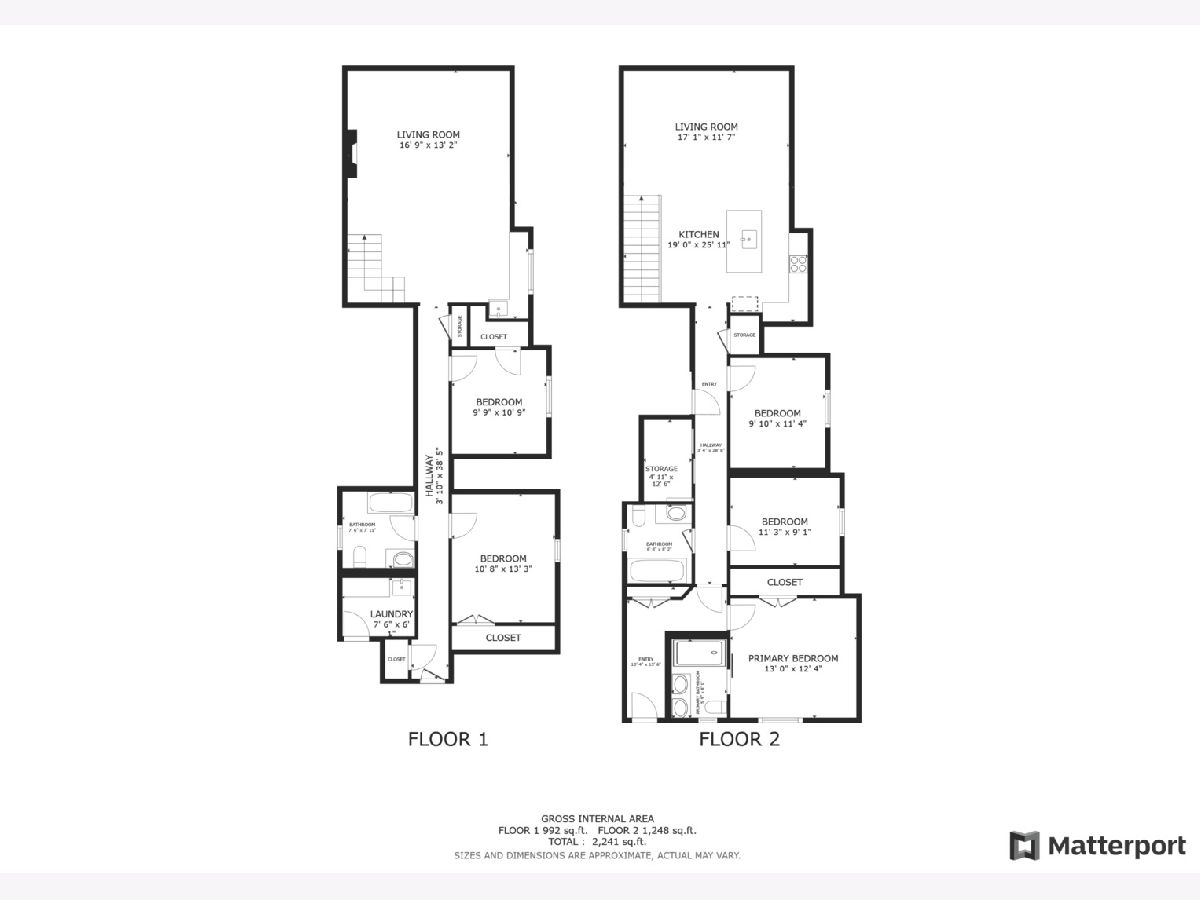
Room Specifics
Total Bedrooms: 5
Bedrooms Above Ground: 5
Bedrooms Below Ground: 0
Dimensions: —
Floor Type: —
Dimensions: —
Floor Type: —
Dimensions: —
Floor Type: —
Dimensions: —
Floor Type: —
Full Bathrooms: 3
Bathroom Amenities: Double Sink,Full Body Spray Shower,Soaking Tub
Bathroom in Basement: 0
Rooms: —
Basement Description: —
Other Specifics
| 1 | |
| — | |
| — | |
| — | |
| — | |
| COMMON | |
| — | |
| — | |
| — | |
| — | |
| Not in DB | |
| — | |
| — | |
| — | |
| — |
Tax History
| Year | Property Taxes |
|---|---|
| 2025 | $9,673 |
Contact Agent
Nearby Similar Homes
Nearby Sold Comparables
Contact Agent
Listing Provided By
Compass

