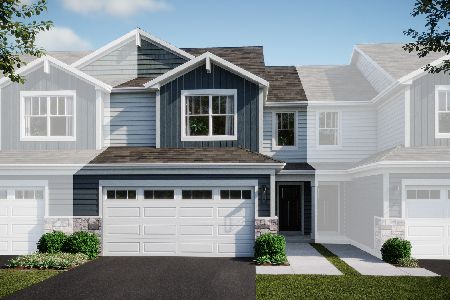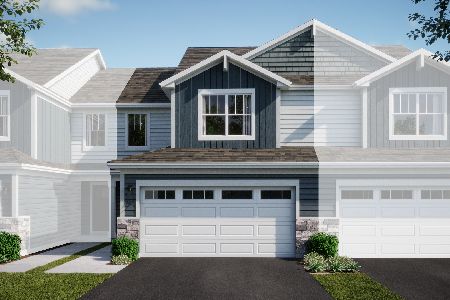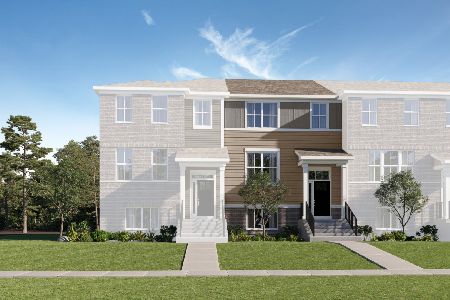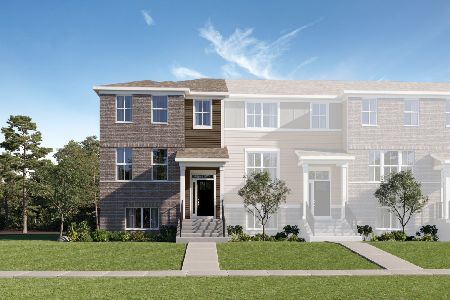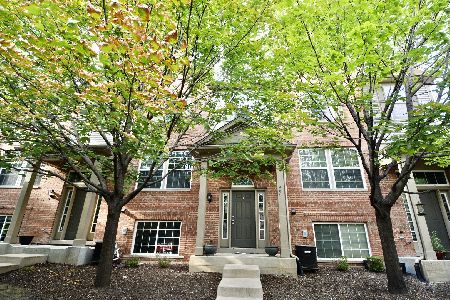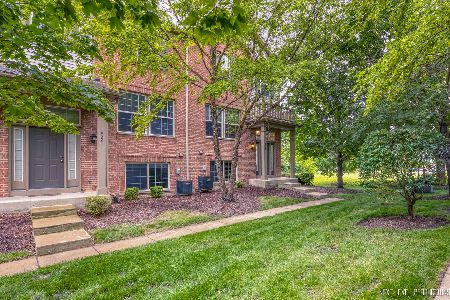456 Conservatory Lane, Aurora, Illinois 60502
$240,000
|
Sold
|
|
| Status: | Closed |
| Sqft: | 1,620 |
| Cost/Sqft: | $145 |
| Beds: | 3 |
| Baths: | 3 |
| Year Built: | 2005 |
| Property Taxes: | $6,226 |
| Days On Market: | 2142 |
| Lot Size: | 0,00 |
Description
Recently Refreshed end unit townhome in Madison Park! This spacious three-level home has fresh paint, new carpet and new lighting fixtures throughout. On the main level, you will find a spacious living room and dining room open to the kitchen. Many upgrades were built into this kitchen: upgraded 42" cabinets with Corian counters, an optional center island and a closet pantry. There is also room for a table and an exit to the private outdoor balcony. The laundry room and guest bath round out the main level. The top floor has three bedrooms; the large master suite boasts a walk-in closet and private bath. The lower level includes an entry from the two-car garage and the family room. Located in desirable Indian Prairie School District 204, this home is near ample shopping and entertainment and only about 2.5 miles from the Route 59 Metra commuter station. Convenient location, on-trend decor and lots of new and upgraded features, this one is truly move-in ready. Make it your Home Sweet Home today!
Property Specifics
| Condos/Townhomes | |
| 3 | |
| — | |
| 2005 | |
| English | |
| — | |
| No | |
| — |
| Du Page | |
| Madison Park | |
| 248 / Monthly | |
| Water,Insurance,Exterior Maintenance,Lawn Care,Snow Removal | |
| Community Well | |
| Public Sewer | |
| 10638643 | |
| 0720316022 |
Nearby Schools
| NAME: | DISTRICT: | DISTANCE: | |
|---|---|---|---|
|
Grade School
Mccarty Elementary School |
204 | — | |
|
Middle School
Fischer Middle School |
204 | Not in DB | |
|
High School
Waubonsie Valley High School |
204 | Not in DB | |
Property History
| DATE: | EVENT: | PRICE: | SOURCE: |
|---|---|---|---|
| 8 May, 2020 | Sold | $240,000 | MRED MLS |
| 13 Mar, 2020 | Under contract | $234,900 | MRED MLS |
| 13 Mar, 2020 | Listed for sale | $234,900 | MRED MLS |
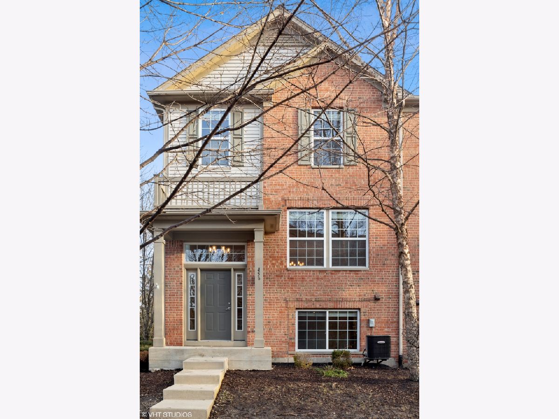
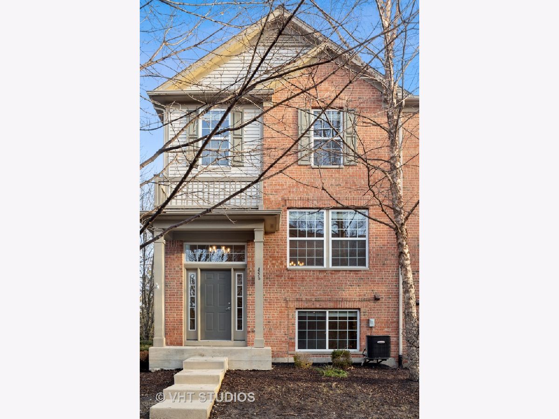
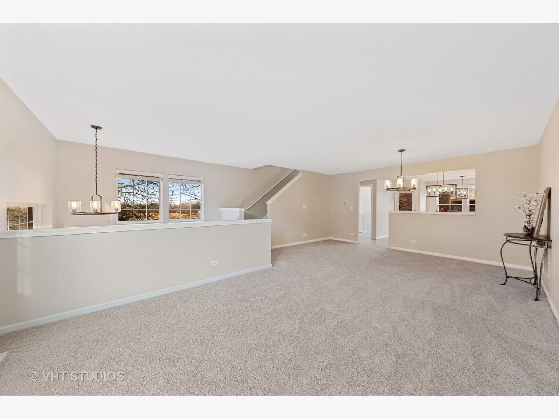
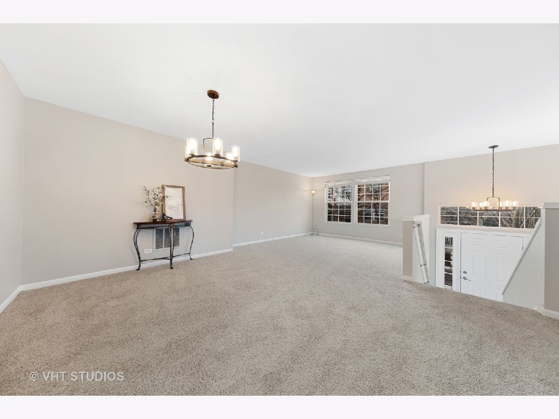
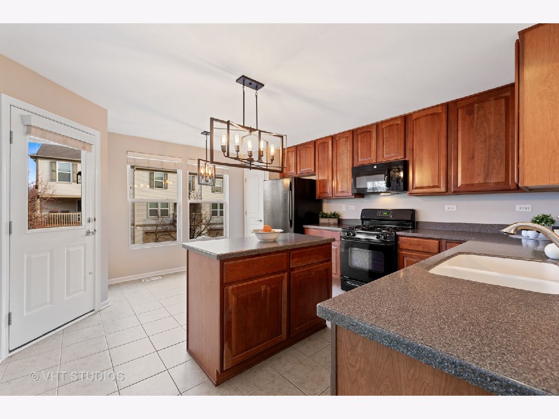
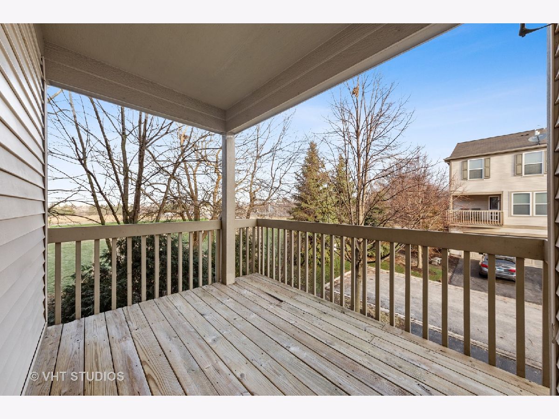
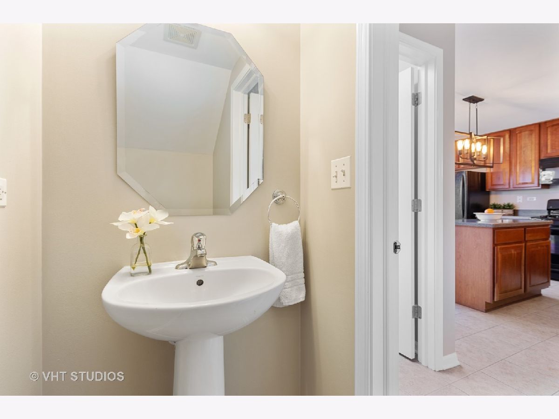
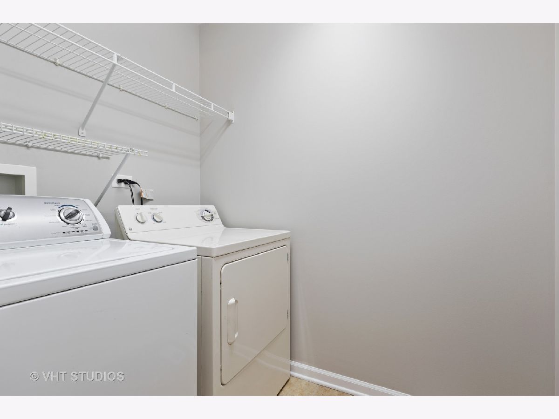
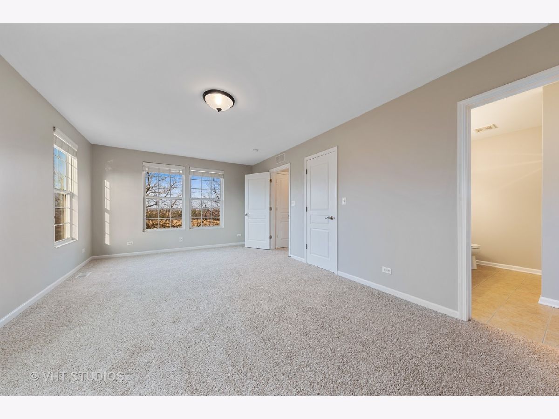
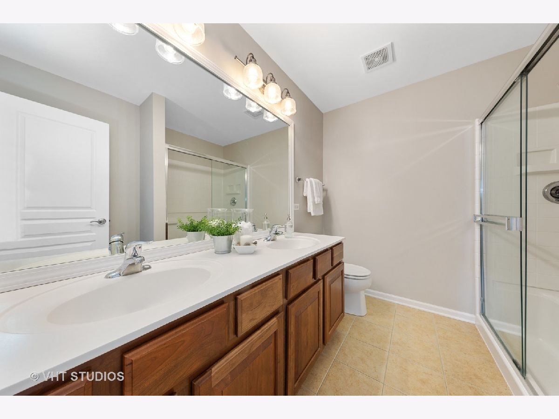
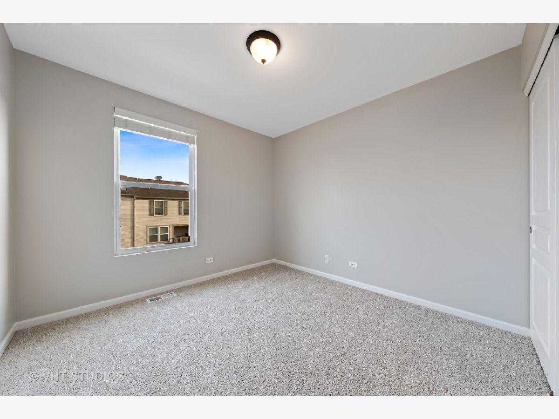
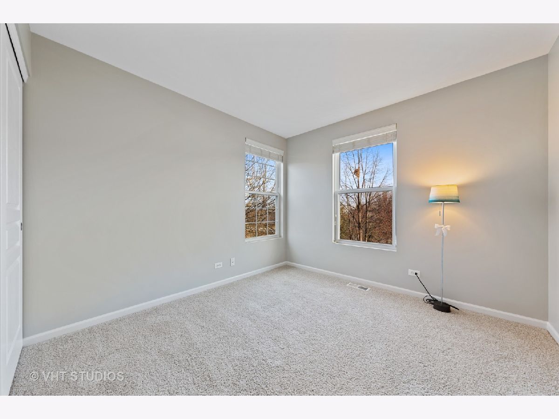
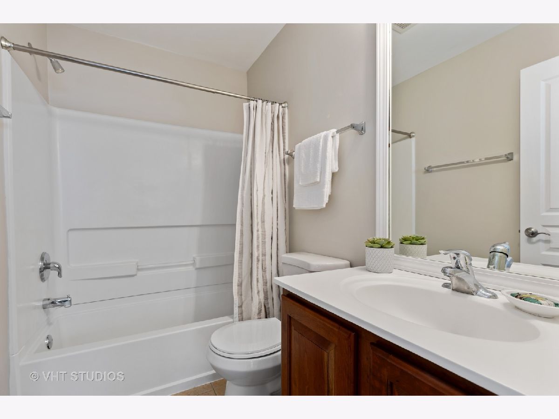
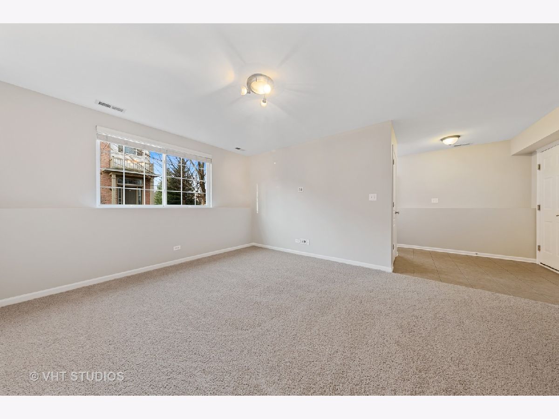
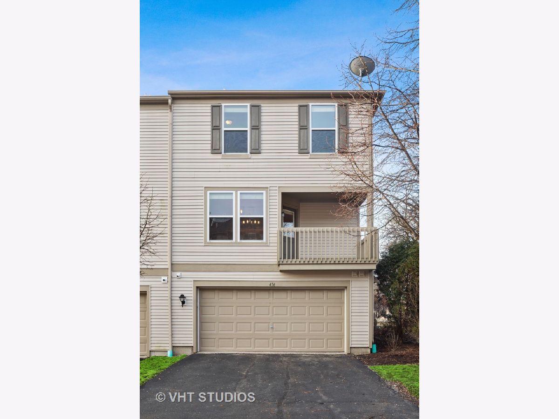
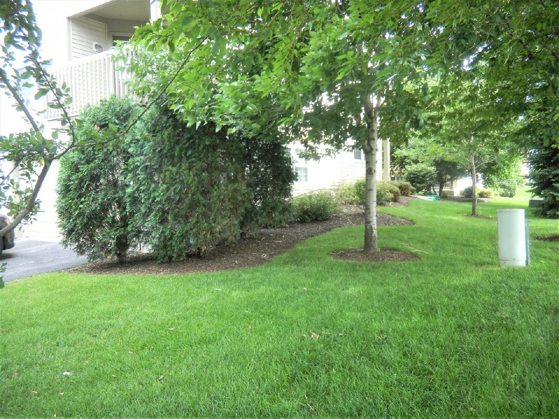
Room Specifics
Total Bedrooms: 3
Bedrooms Above Ground: 3
Bedrooms Below Ground: 0
Dimensions: —
Floor Type: Carpet
Dimensions: —
Floor Type: Carpet
Full Bathrooms: 3
Bathroom Amenities: Double Sink
Bathroom in Basement: 0
Rooms: Foyer
Basement Description: Finished
Other Specifics
| 2 | |
| Concrete Perimeter | |
| Asphalt | |
| Deck, Porch | |
| — | |
| 24X50 | |
| — | |
| Full | |
| First Floor Laundry, Laundry Hook-Up in Unit, Storage, Walk-In Closet(s) | |
| Range, Microwave, Dishwasher, Refrigerator, Washer, Dryer, Disposal | |
| Not in DB | |
| — | |
| — | |
| — | |
| — |
Tax History
| Year | Property Taxes |
|---|---|
| 2020 | $6,226 |
Contact Agent
Nearby Similar Homes
Nearby Sold Comparables
Contact Agent
Listing Provided By
Baird & Warner


