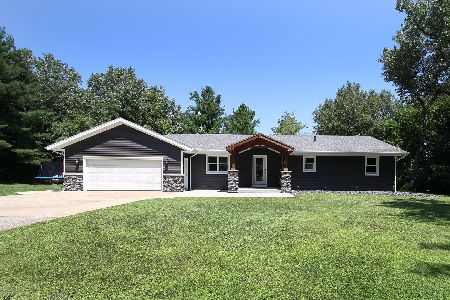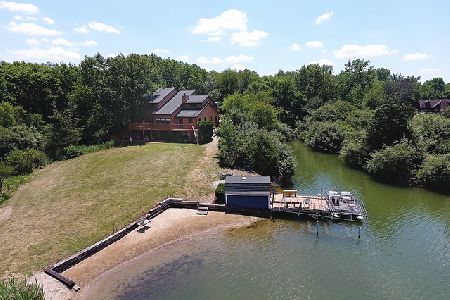4560 Shady Lane, Morris, Illinois 60450
$265,000
|
Sold
|
|
| Status: | Closed |
| Sqft: | 1,344 |
| Cost/Sqft: | $238 |
| Beds: | 2 |
| Baths: | 1 |
| Year Built: | 1990 |
| Property Taxes: | $2,889 |
| Days On Market: | 4746 |
| Lot Size: | 5,00 |
Description
Nestled in the woods on a lake on 5 acres! 2 bdrm ranch home with a full walk out basement just waiting for you to finish! Open floor plan. Oak kit cabinets w/breakfast bar. Eating area with view of the lake. Living room with a wood burning fireplace. 2 bedrooms and 1 full bath complete the 1st floor. Full walk out basement. 2 car attached garage has overhead door in the back also. Estate being "SOLD AS IS"
Property Specifics
| Single Family | |
| — | |
| Ranch | |
| 1990 | |
| Full,Walkout | |
| — | |
| Yes | |
| 5 |
| Grundy | |
| — | |
| 0 / Not Applicable | |
| None | |
| Private Well | |
| Septic-Private | |
| 08266826 | |
| 0617251003 |
Nearby Schools
| NAME: | DISTRICT: | DISTANCE: | |
|---|---|---|---|
|
Grade School
White Oak Elementary School |
54 | — | |
|
Middle School
Shabbona Middle School |
54 | Not in DB | |
|
High School
Morris Community High School |
101 | Not in DB | |
Property History
| DATE: | EVENT: | PRICE: | SOURCE: |
|---|---|---|---|
| 18 Jul, 2013 | Sold | $265,000 | MRED MLS |
| 3 Jun, 2013 | Under contract | $319,900 | MRED MLS |
| 7 Feb, 2013 | Listed for sale | $319,900 | MRED MLS |
| 1 Mar, 2016 | Sold | $340,000 | MRED MLS |
| 21 Jan, 2016 | Under contract | $349,999 | MRED MLS |
| 17 Jan, 2016 | Listed for sale | $349,999 | MRED MLS |
| 13 Aug, 2021 | Sold | $539,000 | MRED MLS |
| 2 Jul, 2021 | Under contract | $539,000 | MRED MLS |
| 2 Jul, 2021 | Listed for sale | $539,000 | MRED MLS |
Room Specifics
Total Bedrooms: 2
Bedrooms Above Ground: 2
Bedrooms Below Ground: 0
Dimensions: —
Floor Type: —
Full Bathrooms: 1
Bathroom Amenities: —
Bathroom in Basement: 0
Rooms: Foyer
Basement Description: Unfinished
Other Specifics
| 2 | |
| Concrete Perimeter | |
| Gravel | |
| Storms/Screens | |
| Lake Front,Water Rights,Wooded | |
| 270' X 945' X 280' X 810' | |
| — | |
| None | |
| Heated Floors, First Floor Bedroom, First Floor Full Bath | |
| Range, Dishwasher | |
| Not in DB | |
| Water Rights, Street Lights, Street Paved | |
| — | |
| — | |
| Wood Burning |
Tax History
| Year | Property Taxes |
|---|---|
| 2013 | $2,889 |
| 2016 | $5,316 |
| 2021 | $7,117 |
Contact Agent
Nearby Similar Homes
Nearby Sold Comparables
Contact Agent
Listing Provided By
Century 21 Coleman-Hornsby






