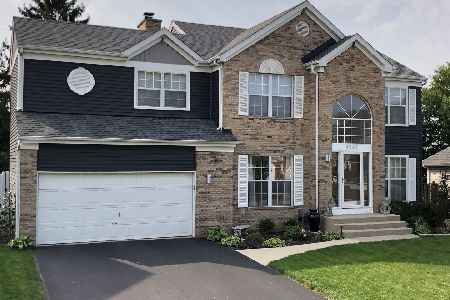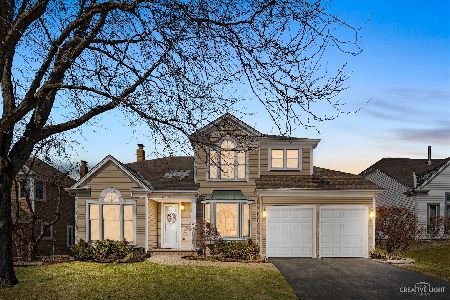4564 Basswood Drive, Lisle, Illinois 60532
$370,000
|
Sold
|
|
| Status: | Closed |
| Sqft: | 2,331 |
| Cost/Sqft: | $168 |
| Beds: | 4 |
| Baths: | 3 |
| Year Built: | 1992 |
| Property Taxes: | $8,739 |
| Days On Market: | 2424 |
| Lot Size: | 0,24 |
Description
Welcome to Arbor Ridge and this stately Georgian home. This one has the layout everyone wants with its eye-popping foyer, 1st floor office and vaulted family room and cozy fireplace sure to please all lookers. Once in you will love the spacious master bath with its new lux vanity and updates, plus the grand 22ft wide bedroom that can fit the biggest furniture you throw at it. A 5th bedroom in the fully finished basement offers a home that can last you a lifetime of changing family needs. Freshly painted with today's hottest colors, big updates like roof, furnace and siding. Outside you have a large yard for entertaining and relaxing, fantastic custom paver patio and front stairs. This home is priced well under the recent Arbor Ridge closed prices so you can put your update money where you see fit. Great Lisle 202 schools, 1 minute to I88, 355, Arboretum, 4-5 blocks to Metra train and downtown Lisle and conveniently in between Downers and Naperville downtowns. A must see
Property Specifics
| Single Family | |
| — | |
| Traditional | |
| 1992 | |
| Full | |
| — | |
| No | |
| 0.24 |
| Du Page | |
| Arbor Ridge | |
| 0 / Not Applicable | |
| None | |
| Lake Michigan | |
| Public Sewer | |
| 10420343 | |
| 0802311040 |
Nearby Schools
| NAME: | DISTRICT: | DISTANCE: | |
|---|---|---|---|
|
Grade School
Schiesher/tate Woods Elementary |
202 | — | |
|
Middle School
Lisle Junior High School |
202 | Not in DB | |
|
High School
Lisle High School |
202 | Not in DB | |
Property History
| DATE: | EVENT: | PRICE: | SOURCE: |
|---|---|---|---|
| 28 Aug, 2019 | Sold | $370,000 | MRED MLS |
| 29 Jul, 2019 | Under contract | $392,000 | MRED MLS |
| — | Last price change | $398,000 | MRED MLS |
| 17 Jun, 2019 | Listed for sale | $400,000 | MRED MLS |
Room Specifics
Total Bedrooms: 5
Bedrooms Above Ground: 4
Bedrooms Below Ground: 1
Dimensions: —
Floor Type: —
Dimensions: —
Floor Type: —
Dimensions: —
Floor Type: —
Dimensions: —
Floor Type: —
Full Bathrooms: 3
Bathroom Amenities: Whirlpool,Separate Shower,Double Sink
Bathroom in Basement: 0
Rooms: Bedroom 5,Den,Recreation Room
Basement Description: Finished
Other Specifics
| 2 | |
| — | |
| — | |
| Patio, Brick Paver Patio | |
| — | |
| 75X129X74X130 | |
| — | |
| Full | |
| Vaulted/Cathedral Ceilings, First Floor Laundry | |
| Range, Microwave, Dishwasher, Refrigerator, Washer, Dryer, Stainless Steel Appliance(s) | |
| Not in DB | |
| — | |
| — | |
| — | |
| Wood Burning |
Tax History
| Year | Property Taxes |
|---|---|
| 2019 | $8,739 |
Contact Agent
Nearby Similar Homes
Nearby Sold Comparables
Contact Agent
Listing Provided By
RE/MAX Action






